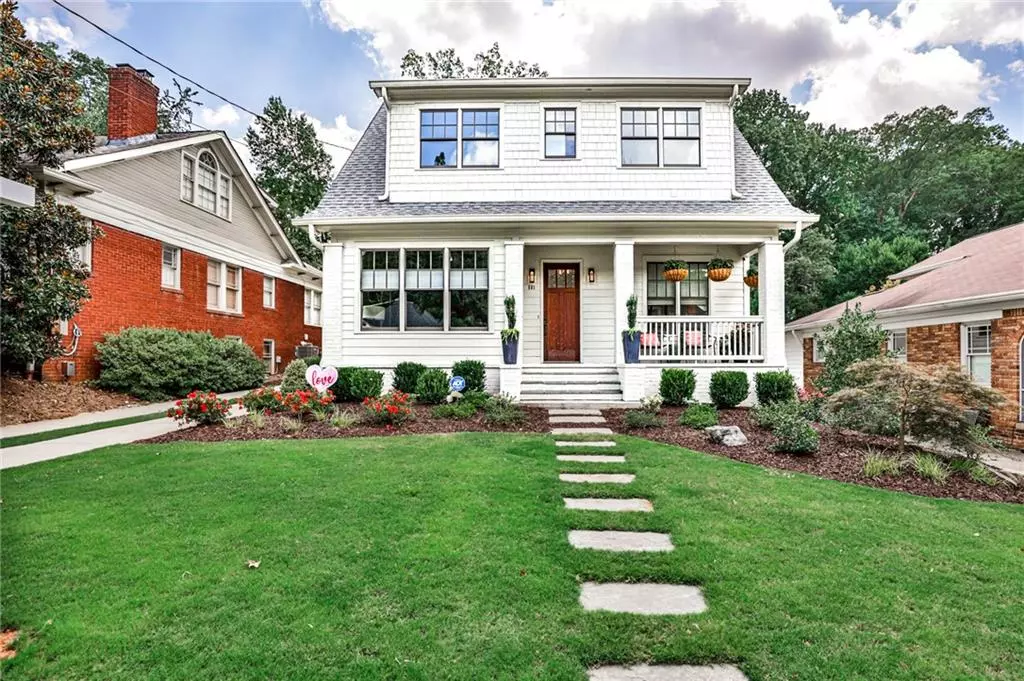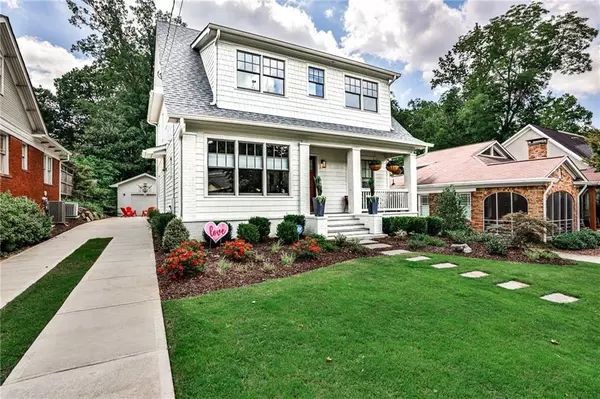$1,785,000
$1,750,000
2.0%For more information regarding the value of a property, please contact us for a free consultation.
4 Beds
4.5 Baths
3,800 SqFt
SOLD DATE : 09/27/2022
Key Details
Sold Price $1,785,000
Property Type Single Family Home
Sub Type Single Family Residence
Listing Status Sold
Purchase Type For Sale
Square Footage 3,800 sqft
Price per Sqft $469
Subdivision Virginia Highland
MLS Listing ID 7107491
Sold Date 09/27/22
Style Craftsman
Bedrooms 4
Full Baths 4
Half Baths 1
Construction Status Resale
HOA Y/N No
Year Built 2019
Annual Tax Amount $10,583
Tax Year 2021
Lot Size 7,975 Sqft
Acres 0.1831
Property Description
Welcome home to this “almost new” Virginia Highland craftsman home on arguably the BEST street in the neighborhood. Built in 2019, this light filled home features an open floor plan and incredible finishes throughout. The main level consists of an office/living room, a large all white kitchen with quartz countertops, a spacious family room, dining area, a banquet seating area, a large super pantry, mud room, and a covered porch overlooking the beautifully landscaped back yard and detached garage. The second level features a spacious primary suite and 2 additional bedrooms, each with en suite baths. The basement level features a large media room, a guest bedroom/bath and 2 separate unfinished storage areas. This home is walkable to multiple parks, including Piedmont Park, the Beltline, Ponce City Market, and all the shops and restaurants of Virginia Highland. This location is the best of both worlds - - in the middle of everything, yet tucked away on a quiet street with no cut through traffic!
Location
State GA
County Fulton
Lake Name None
Rooms
Bedroom Description Oversized Master, Sitting Room
Other Rooms None
Basement Finished, Finished Bath, Full, Interior Entry
Dining Room Great Room, Seats 12+
Interior
Interior Features Bookcases, High Ceilings 10 ft Lower, High Ceilings 10 ft Main, High Ceilings 10 ft Upper, Walk-In Closet(s)
Heating Natural Gas, Zoned
Cooling Central Air, Zoned
Flooring Carpet, Hardwood
Fireplaces Number 1
Fireplaces Type Gas Log, Gas Starter
Window Features Double Pane Windows
Appliance Dishwasher, Disposal, Gas Cooktop, Gas Oven, Microwave, Refrigerator
Laundry Laundry Room, Mud Room, Upper Level
Exterior
Exterior Feature Private Front Entry, Private Rear Entry, Storage
Parking Features Detached, Driveway, Garage
Garage Spaces 1.0
Fence None
Pool None
Community Features Dog Park, Near Beltline, Near Marta, Near Schools, Near Shopping, Park
Utilities Available Cable Available, Electricity Available, Natural Gas Available, Phone Available, Sewer Available, Water Available
Waterfront Description None
View City
Roof Type Composition
Street Surface Asphalt
Accessibility None
Handicap Access None
Porch Covered, Front Porch, Rear Porch
Total Parking Spaces 2
Building
Lot Description Front Yard, Landscaped
Story Two
Foundation Concrete Perimeter
Sewer Public Sewer
Water Public
Architectural Style Craftsman
Level or Stories Two
Structure Type HardiPlank Type
New Construction No
Construction Status Resale
Schools
Elementary Schools Springdale Park
Middle Schools David T Howard
High Schools Midtown
Others
Senior Community no
Restrictions false
Tax ID 17 005300130203
Special Listing Condition None
Read Less Info
Want to know what your home might be worth? Contact us for a FREE valuation!

Our team is ready to help you sell your home for the highest possible price ASAP

Bought with Atlanta Fine Homes Sotheby's International
"My job is to find and attract mastery-based agents to the office, protect the culture, and make sure everyone is happy! "






