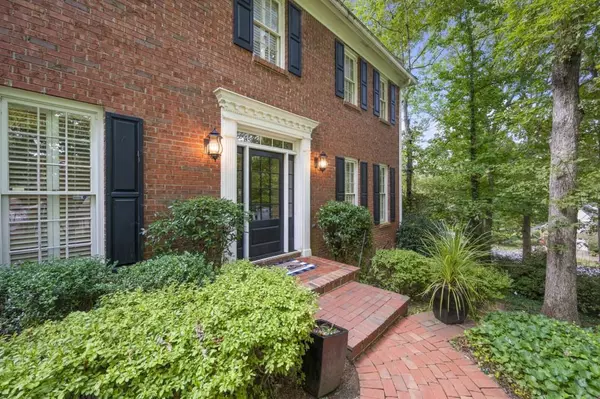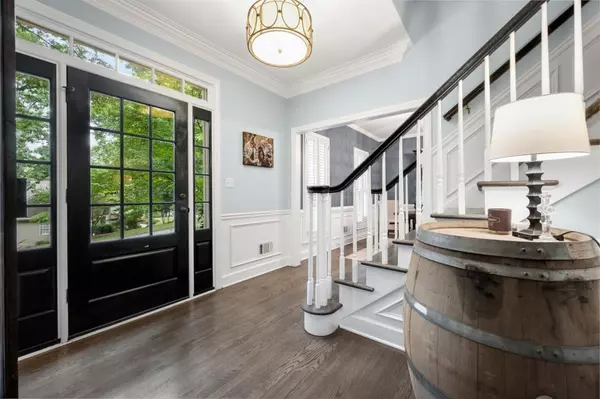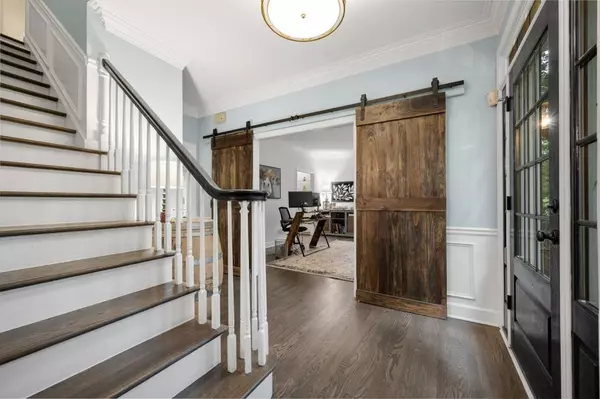$745,000
$735,000
1.4%For more information regarding the value of a property, please contact us for a free consultation.
5 Beds
3.5 Baths
4,601 SqFt
SOLD DATE : 09/30/2022
Key Details
Sold Price $745,000
Property Type Single Family Home
Sub Type Single Family Residence
Listing Status Sold
Purchase Type For Sale
Square Footage 4,601 sqft
Price per Sqft $161
Subdivision Horseshoe Bend
MLS Listing ID 7108173
Sold Date 09/30/22
Style Traditional
Bedrooms 5
Full Baths 3
Half Baths 1
Construction Status Updated/Remodeled
HOA Fees $520
HOA Y/N Yes
Year Built 1986
Annual Tax Amount $5,303
Tax Year 2021
Lot Size 0.482 Acres
Acres 0.482
Property Description
If you love outdoor living, this is the home for you! The amazing outdoor space features a large stone patio, an Artisan stacked stone fireplace, an expansive Trex deck, a turf play area and a treehouse for the kids! Inside this beautifully-updated home, newly-stained hardwood floors run throughout the main level. You'll love cooking in the updated kitchen with new quartz counters, stainless appliances, newly painted cabinets, new tile backsplash and new lighting. A convenient breakfast bar opens to the large sunroom that has a stained bead board ceiling and walls of windows! The main level also includes a sizeable laundry room with custom cabinetry and a mudroom, a breakfast nook, a formal dining room, a family room with a fireplace and built-ins, and a flex space, perfect for an office or playroom. Upstairs, you'll find four bedrooms, including an enormous primary suite with separate sitting area/office, primary bath with quartzite counters, and a custom closet. Get ready for fun when you head down to the finished terrace level! There's brand new LVP flooring throughout, a large bar with a sink and refrigerator, a media room/great room, plus another bedroom and full bath! This home has it all and provides so much space for your family! You'll love living in the Brentwood section of Horseshoe Bend. The country club offers 3 resort- style swimming pools, 14 tennis courts, pickleball, two restaurants, and an 18 hole golf course along the banks of the Chattahoochee River. The community also features two lakes, gazebos and the Tom Harris meadow. Super close to dining, shopping, parks, walking trails and easy access to GA 400. Schedule your showing today!
Location
State GA
County Fulton
Lake Name None
Rooms
Bedroom Description Oversized Master, Sitting Room
Other Rooms None
Basement Bath/Stubbed, Daylight, Finished, Finished Bath, Full, Interior Entry
Dining Room Separate Dining Room
Interior
Interior Features Bookcases, Double Vanity, Entrance Foyer, High Ceilings 9 ft Upper, High Ceilings 9 ft Lower, High Ceilings 10 ft Main, High Speed Internet, Walk-In Closet(s), Wet Bar
Heating Natural Gas
Cooling Central Air
Flooring Carpet, Ceramic Tile, Hardwood
Fireplaces Number 2
Fireplaces Type Family Room, Gas Log, Gas Starter, Other Room, Outside
Window Features Insulated Windows
Appliance Dishwasher, Disposal, Gas Cooktop, Gas Range, Microwave, Range Hood, Refrigerator
Laundry Laundry Room, Main Level, Mud Room
Exterior
Exterior Feature Permeable Paving, Private Front Entry, Private Rear Entry, Private Yard
Parking Features Garage, Garage Faces Side, Parking Pad
Garage Spaces 2.0
Fence Back Yard
Pool None
Community Features Clubhouse, Community Dock, Country Club, Fishing, Golf, Homeowners Assoc, Lake, Near Schools, Near Trails/Greenway, Pool, Restaurant, Tennis Court(s)
Utilities Available Cable Available, Electricity Available, Natural Gas Available, Phone Available, Underground Utilities, Water Available
Waterfront Description None
View Other
Roof Type Shingle
Street Surface Paved
Accessibility None
Handicap Access None
Porch Deck, Patio, Rear Porch
Total Parking Spaces 2
Building
Lot Description Back Yard, Front Yard, Landscaped, Private, Wooded
Story Three Or More
Foundation Concrete Perimeter
Sewer Public Sewer
Water Public
Architectural Style Traditional
Level or Stories Three Or More
Structure Type Brick 3 Sides
New Construction No
Construction Status Updated/Remodeled
Schools
Elementary Schools River Eves
Middle Schools Holcomb Bridge
High Schools Centennial
Others
HOA Fee Include Maintenance Grounds, Security
Senior Community no
Restrictions false
Tax ID 12 295107800550
Ownership Fee Simple
Acceptable Financing Cash, Conventional
Listing Terms Cash, Conventional
Financing no
Special Listing Condition None
Read Less Info
Want to know what your home might be worth? Contact us for a FREE valuation!

Our team is ready to help you sell your home for the highest possible price ASAP

Bought with Coldwell Banker Realty
"My job is to find and attract mastery-based agents to the office, protect the culture, and make sure everyone is happy! "






