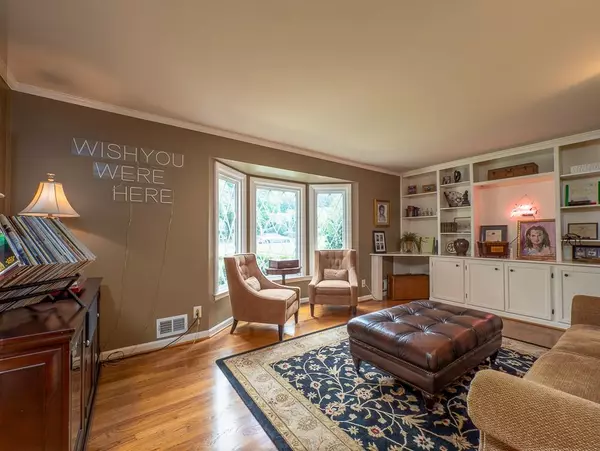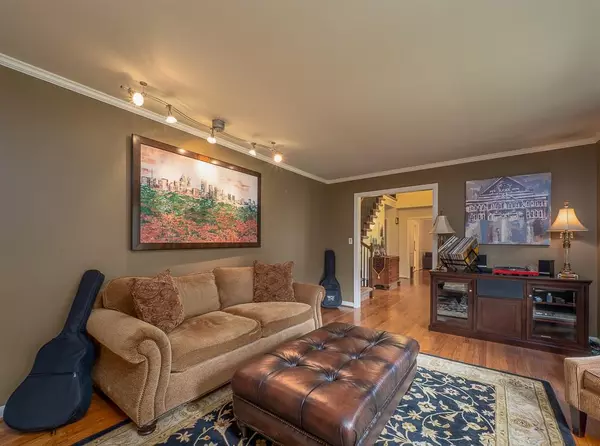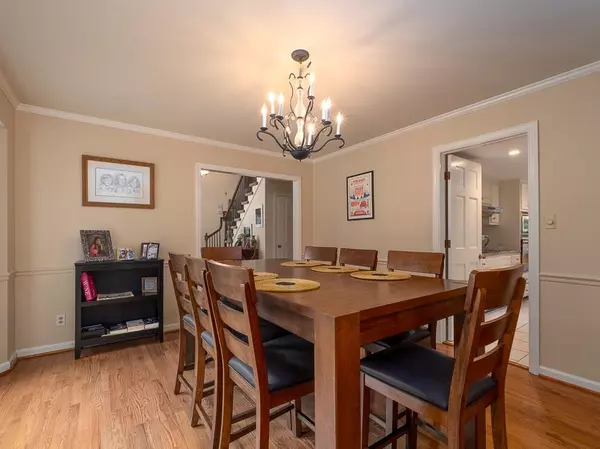$579,500
$579,500
For more information regarding the value of a property, please contact us for a free consultation.
4 Beds
2.5 Baths
3,138 SqFt
SOLD DATE : 09/29/2022
Key Details
Sold Price $579,500
Property Type Single Family Home
Sub Type Single Family Residence
Listing Status Sold
Purchase Type For Sale
Square Footage 3,138 sqft
Price per Sqft $184
Subdivision Windsor Forest
MLS Listing ID 7078751
Sold Date 09/29/22
Style Cottage, European
Bedrooms 4
Full Baths 2
Half Baths 1
Construction Status Resale
HOA Y/N No
Year Built 1975
Annual Tax Amount $370
Tax Year 2021
Lot Size 0.720 Acres
Acres 0.7197
Property Description
This charming Roswell home in an active family neighborhood is a must-see! Tucked along a quiet cul-de-sac (and one of the few homes on public sewer), it features mature professional landscaping, a large level lot front to back, songbirds, lots of room to play and tons of character & curb appeal. As you enter through the French double-doors, you're greeted by a two-story entry with hardwood floors (throughout, even under the carpet upstairs), a bonus room featuring built-in shelves to the left and a dining room to the right. Kitchen is deceptively large with plenty of storage and features newer appliances & white cabinets, with an eat-in space that opens to French doors and a small deck overlooking your oversized and amazing yard! The family room is centered by a cozy gas-log fireplace and plenty of room to relax, or enjoy the tranquility of your beautiful yard from your sunroom and/or outside on a new paver patio with privacy fence. Upstairs, you'll find generously sized bedrooms with closet systems, a beautifully updated secondary bathroom with new tile and fixtures, and a primary suite with tons of room--multiple closets including a walk-in, a sitting area as well as en-suite bathroom. This home has been well cared for with double-paned windows at front of house, a one year old roof, and one of the best yards Roswell has to offer, 1 gig high speed internet available from AT&T, just two miles from Downtown Roswell and even closer to 4 major grocery stores, shopping, restaurants & more!
Location
State GA
County Fulton
Lake Name None
Rooms
Bedroom Description Oversized Master
Other Rooms None
Basement Crawl Space
Dining Room Separate Dining Room
Interior
Interior Features Disappearing Attic Stairs, Entrance Foyer, Entrance Foyer 2 Story, High Speed Internet, His and Hers Closets, Walk-In Closet(s)
Heating Natural Gas, Zoned
Cooling Central Air, Zoned
Flooring Hardwood
Fireplaces Number 1
Fireplaces Type Family Room, Gas Log, Gas Starter
Window Features Insulated Windows
Appliance Dishwasher, Disposal, Electric Range, Gas Water Heater, Microwave, Self Cleaning Oven
Laundry Laundry Room, Main Level
Exterior
Exterior Feature Garden
Parking Features Attached, Garage, Garage Faces Side, Kitchen Level, Level Driveway
Garage Spaces 2.0
Fence Back Yard
Pool None
Community Features None
Utilities Available Cable Available
Waterfront Description None
View Other
Roof Type Composition
Street Surface Asphalt, Paved
Accessibility None
Handicap Access None
Porch Deck, Front Porch, Patio
Total Parking Spaces 2
Building
Lot Description Cul-De-Sac, Landscaped, Level, Private
Story Two
Foundation See Remarks
Sewer Public Sewer
Water Public
Architectural Style Cottage, European
Level or Stories Two
Structure Type Cement Siding, Shingle Siding
New Construction No
Construction Status Resale
Schools
Elementary Schools Vickery Mill
Middle Schools Elkins Pointe
High Schools Roswell
Others
Senior Community no
Restrictions false
Tax ID 12 197104450340
Special Listing Condition None
Read Less Info
Want to know what your home might be worth? Contact us for a FREE valuation!

Our team is ready to help you sell your home for the highest possible price ASAP

Bought with Keller Williams North Atlanta
"My job is to find and attract mastery-based agents to the office, protect the culture, and make sure everyone is happy! "






