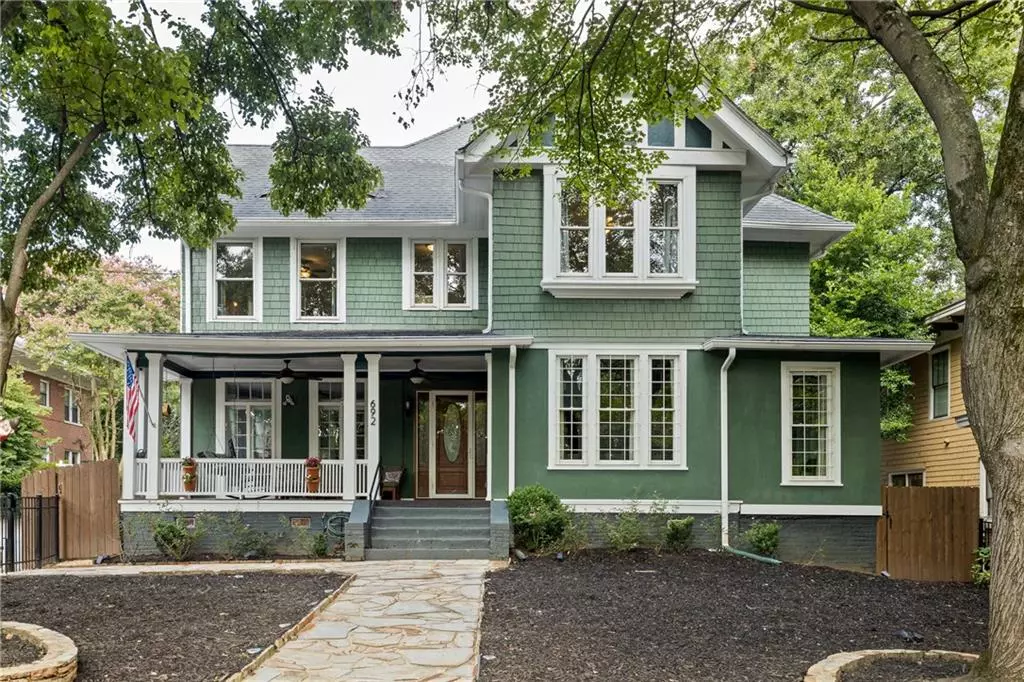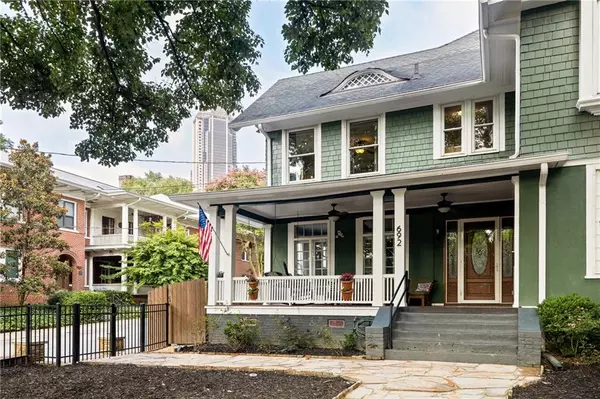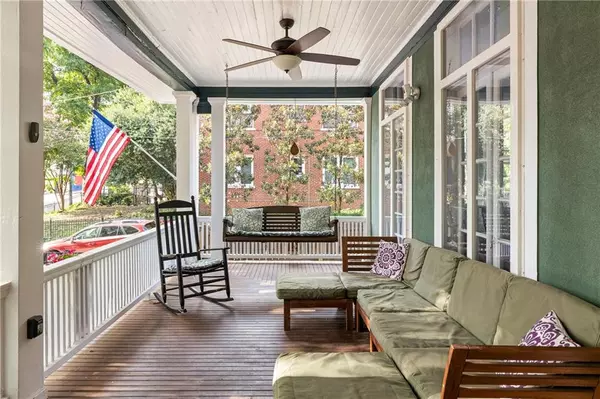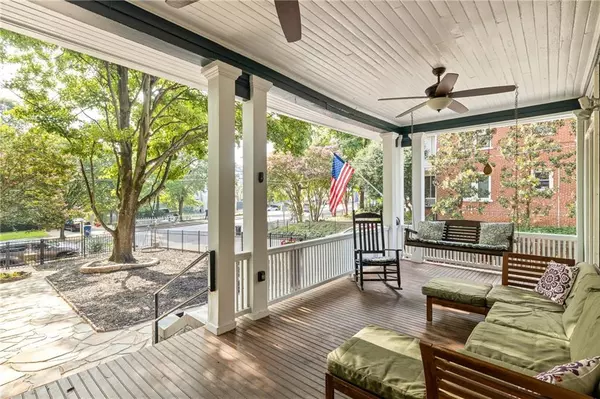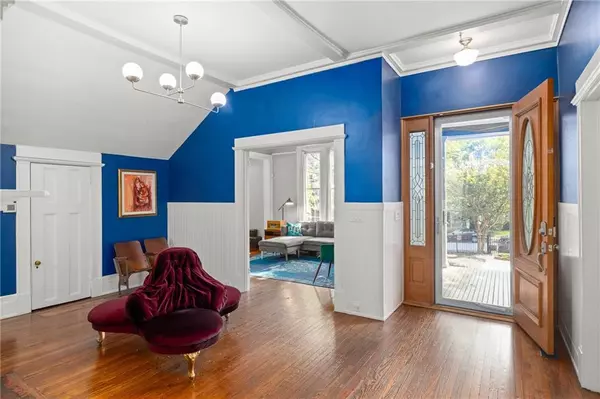$1,225,000
$1,225,000
For more information regarding the value of a property, please contact us for a free consultation.
5 Beds
4.5 Baths
3,986 SqFt
SOLD DATE : 09/29/2022
Key Details
Sold Price $1,225,000
Property Type Single Family Home
Sub Type Single Family Residence
Listing Status Sold
Purchase Type For Sale
Square Footage 3,986 sqft
Price per Sqft $307
Subdivision Midtown
MLS Listing ID 7103635
Sold Date 09/29/22
Style Victorian
Bedrooms 5
Full Baths 4
Half Baths 1
Construction Status Resale
HOA Y/N No
Year Built 1920
Annual Tax Amount $15,070
Tax Year 2021
Lot Size 0.262 Acres
Acres 0.2617
Property Description
Exceptionally rare opportunity to own a piece of Midtown Atlanta's history and gain instant equity!! Priced to sell well below July 2022 appraisal value, this stunning 1910 grand Victorian home can't be missed combining original character, modern amenities with space inside and out. A thoughtful restoration unveils high ceilings, period moldings, original fireplaces/mantels, claw-foot tubs, antique hardwood flooring, wide central staircase, exposed brick-walls and grand parlor-sized rooms. A gracious front porch (maybe Midtown's best!) welcomes all into light-filled rooms that flow seamlessly into the next weaving an ideal backdrop for family/friends and neighbors to gather. The very large chef's kitchen is fully equipped with double islands, professional range, quartz counters & reclaimed wood ceilings. The main floor living spaces are complimented with a guest/au paire suite tucked privately away. Second level primary retreat with decorative fireplace, large walk-in closet, and newly completed all marble bath with double vanity, frameless wet room including extra deep soaking tub and dual showers. 3 additional BR's, full bath & office on level 2. Finished lower-level delivers flex space with access to exterior backyard and scores big for second home office/media/game room plus workout space and half bath. A truly special historic home situated in Midtown's Garden District on a fully-fenced, generous corner lot with gated parking and additional dedicated parking paired with a large, flat rear yard- perfectly poised for future garage or pool. Highly rated public schools, walkable to the Fox Theatre, Atlanta Beltline, Piedmont Park, restaurants and Ponce City Market. Minutes to I-85 and all things Atlanta! Too many features to list! #becarfree #692myrtlelove
Location
State GA
County Fulton
Lake Name None
Rooms
Bedroom Description Oversized Master, Split Bedroom Plan
Other Rooms Shed(s)
Basement Crawl Space, Driveway Access, Exterior Entry, Finished, Interior Entry, Partial
Main Level Bedrooms 1
Dining Room Seats 12+, Separate Dining Room
Interior
Interior Features Beamed Ceilings, Bookcases, Coffered Ceiling(s), Double Vanity, Entrance Foyer, High Ceilings 10 ft Main, High Ceilings 10 ft Upper, Permanent Attic Stairs, Walk-In Closet(s)
Heating Central, Forced Air, Natural Gas, Zoned
Cooling Central Air, Zoned
Flooring Ceramic Tile, Hardwood, Marble, Pine
Fireplaces Number 3
Fireplaces Type Decorative, Living Room, Master Bedroom
Window Features Double Pane Windows, Shutters
Appliance Dishwasher, Disposal, Double Oven, Dryer, Gas Oven, Gas Range, Gas Water Heater, Microwave, Range Hood, Refrigerator, Washer
Laundry In Hall, Laundry Room, Upper Level
Exterior
Exterior Feature Garden, Private Rear Entry, Private Yard, Rain Gutters, Storage
Parking Features Kitchen Level, Parking Pad
Fence Back Yard, Front Yard, Privacy, Wood, Wrought Iron
Pool None
Community Features Dog Park, Near Beltline, Near Marta, Near Schools, Near Shopping, Park, Pickleball, Playground, Public Transportation, Restaurant, Sidewalks, Street Lights
Utilities Available Cable Available, Electricity Available, Natural Gas Available, Phone Available, Sewer Available, Water Available
Waterfront Description None
View City
Roof Type Composition, Shingle
Street Surface Asphalt
Accessibility Accessible Approach with Ramp, Accessible Bedroom, Accessible Entrance, Accessible Full Bath, Accessible Hallway(s), Accessible Kitchen
Handicap Access Accessible Approach with Ramp, Accessible Bedroom, Accessible Entrance, Accessible Full Bath, Accessible Hallway(s), Accessible Kitchen
Porch Covered, Front Porch
Total Parking Spaces 2
Building
Lot Description Back Yard, Corner Lot, Front Yard, Landscaped, Level, Private
Story Two
Foundation Pillar/Post/Pier
Sewer Public Sewer
Water Public
Architectural Style Victorian
Level or Stories Two
Structure Type Frame, Shingle Siding, Wood Siding
New Construction No
Construction Status Resale
Schools
Elementary Schools Springdale Park
Middle Schools David T Howard
High Schools Midtown
Others
Senior Community no
Restrictions false
Tax ID 14 004900100085
Acceptable Financing Cash, Conventional
Listing Terms Cash, Conventional
Special Listing Condition None
Read Less Info
Want to know what your home might be worth? Contact us for a FREE valuation!

Our team is ready to help you sell your home for the highest possible price ASAP

Bought with Keller Knapp
"My job is to find and attract mastery-based agents to the office, protect the culture, and make sure everyone is happy! "

