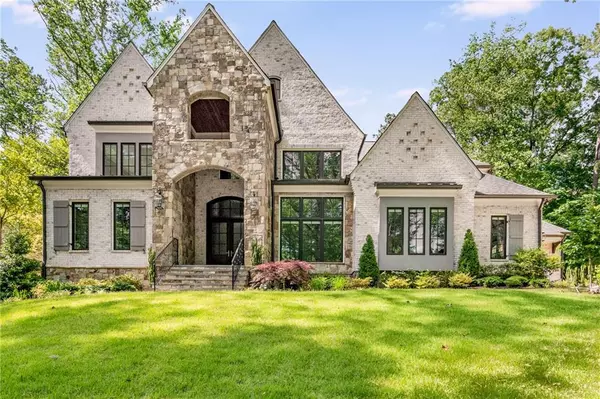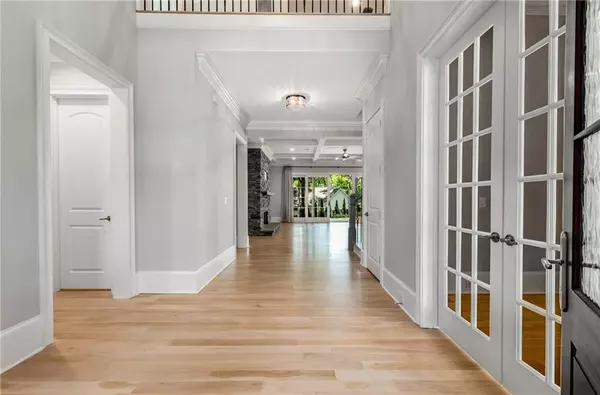$1,850,000
$1,895,000
2.4%For more information regarding the value of a property, please contact us for a free consultation.
4 Beds
4.5 Baths
4,267 SqFt
SOLD DATE : 09/16/2022
Key Details
Sold Price $1,850,000
Property Type Single Family Home
Sub Type Single Family Residence
Listing Status Sold
Purchase Type For Sale
Square Footage 4,267 sqft
Price per Sqft $433
Subdivision Pine Hills
MLS Listing ID 7047111
Sold Date 09/16/22
Style Traditional
Bedrooms 4
Full Baths 4
Half Baths 1
Construction Status Resale
HOA Y/N No
Year Built 2019
Annual Tax Amount $17,236
Tax Year 2021
Lot Size 0.471 Acres
Acres 0.4706
Property Description
Welcome home to this recently built custom house in Buckhead. Enjoy the private oasis conveniently located minutes from shopping, restaurants, and fantastic schools. The open concept is perfect for entertaining and family gatherings. Modern chef's kitchen features an oversized island, stainless steel appliances, wet bar, and custom walk-in pantry. The large dining room seats 10+ with a spectacular 24ft A-Frame ceiling, all while being surrounded by windows with magnificent views of the outdoor space. Spacious primary bedroom on the main floor with 12ft ceilings and sitting area with private access to the back porch. Primary bathroom features double vanity, oversized shower, and stand alone tub. Custom walk-in closet with center island just perfect to sit your morning coffee on while getting ready. Hardwood floors throughout the main floor, stairs, and upstairs foyer. Each bedroom features its own full bathroom and custom closet system. Massive unfinished basement with approximately 3,000 additional square feet ready to be finished. Add a fifth bedroom and a bathroom. Abundant storage that can be turned into a movie theater, gym, bar, and entertainment area. The outdoor space is fully landscaped with plenty of room for a pool. No expense spared - this house has it all!
Location
State GA
County Fulton
Lake Name None
Rooms
Bedroom Description Master on Main, Oversized Master, Sitting Room
Other Rooms None
Basement Bath/Stubbed, Exterior Entry, Interior Entry, Unfinished
Main Level Bedrooms 1
Dining Room Butlers Pantry, Seats 12+
Interior
Interior Features Beamed Ceilings, Cathedral Ceiling(s), Coffered Ceiling(s), Disappearing Attic Stairs, Double Vanity, Entrance Foyer, Entrance Foyer 2 Story, High Ceilings 10 ft Main, High Ceilings 10 ft Upper, High Speed Internet, Tray Ceiling(s), Wet Bar
Heating Forced Air, Natural Gas
Cooling Attic Fan, Ceiling Fan(s), Central Air
Flooring Carpet, Ceramic Tile, Hardwood
Fireplaces Number 1
Fireplaces Type Factory Built, Family Room, Gas Log, Gas Starter
Window Features Insulated Windows
Appliance Dishwasher, Disposal, Double Oven, Dryer, Gas Cooktop, Gas Water Heater, Microwave, Refrigerator, Self Cleaning Oven, Washer
Laundry Laundry Room, Main Level, Mud Room
Exterior
Exterior Feature Private Front Entry, Private Rear Entry, Rain Gutters
Parking Features Garage
Garage Spaces 3.0
Fence Back Yard
Pool None
Community Features Near Schools, Near Shopping, Park, Playground, Sidewalks, Street Lights, Other
Utilities Available Cable Available, Underground Utilities
Waterfront Description None
View City, Trees/Woods
Roof Type Composition, Metal
Street Surface Paved
Accessibility Accessible Kitchen Appliances, Accessible Washer/Dryer
Handicap Access Accessible Kitchen Appliances, Accessible Washer/Dryer
Porch Covered, Front Porch, Patio, Rear Porch
Total Parking Spaces 3
Building
Lot Description Back Yard, Landscaped, Private, Wooded
Story Two
Foundation Concrete Perimeter
Sewer Public Sewer
Water Public
Architectural Style Traditional
Level or Stories Two
Structure Type Brick 4 Sides, Cement Siding, Stone
New Construction No
Construction Status Resale
Schools
Elementary Schools Sarah Rawson Smith
Middle Schools Willis A. Sutton
High Schools North Atlanta
Others
Senior Community no
Restrictions false
Tax ID 17 000800020285
Special Listing Condition None
Read Less Info
Want to know what your home might be worth? Contact us for a FREE valuation!

Our team is ready to help you sell your home for the highest possible price ASAP

Bought with Engel & Volkers Atlanta
"My job is to find and attract mastery-based agents to the office, protect the culture, and make sure everyone is happy! "






