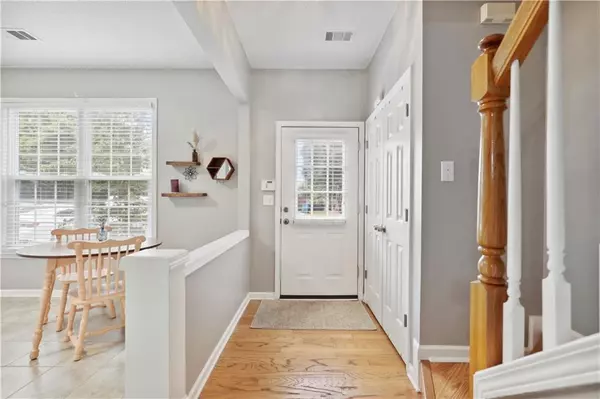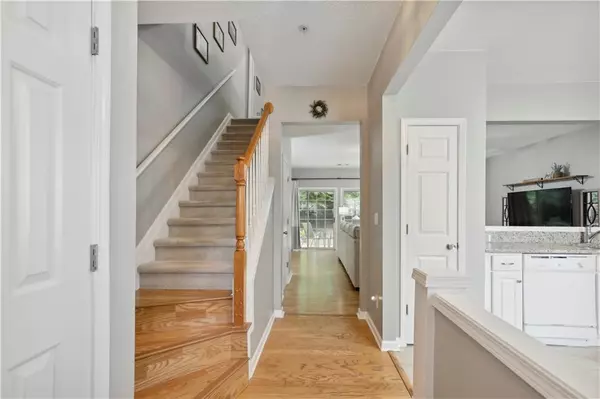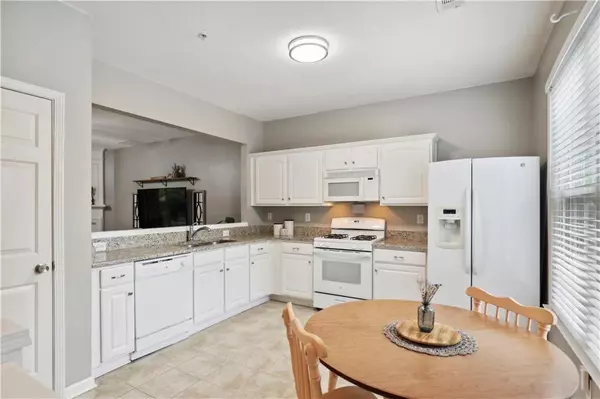$350,000
$350,000
For more information regarding the value of a property, please contact us for a free consultation.
3 Beds
2.5 Baths
1,370 SqFt
SOLD DATE : 09/22/2022
Key Details
Sold Price $350,000
Property Type Townhouse
Sub Type Townhouse
Listing Status Sold
Purchase Type For Sale
Square Footage 1,370 sqft
Price per Sqft $255
Subdivision Stoneridge
MLS Listing ID 7093520
Sold Date 09/22/22
Style Traditional
Bedrooms 3
Full Baths 2
Half Baths 1
Construction Status Resale
HOA Fees $156
HOA Y/N Yes
Year Built 1997
Annual Tax Amount $2,188
Tax Year 2021
Lot Size 1,372 Sqft
Acres 0.0315
Property Description
SOPHISTICATED AND WELL-MAINTAINED THREE BEDROOM TOWNHOME IN ALPHARETTA'S SOUGHT AFTER STONERIDGE COMMUNITY! This hard to find, end-unit home is just minutes to the popular Avalon for shopping and dining, and so close to Highway 400 for easy commuting! Upon entry, the paned door opens with bright light in to a hardwood Foyer area. The spacious Kitchen has a breakfast area, pantry, white cabinets, stone counters, gas range, refrigerator remaining, and plenty of counter space! With a view from the Kitchen in to the Living Room, this open floor plan is great for entertaining! The generous sized Living Room has hardwood floors, a cozy fireplace with gas logs, a ceiling fan and plenty of natural light. There is also a Half Bathroom, and a large storage closet on the main level. Upstairs is the Master Bedroom with vaulted ceilings, ceiling fan and a wall of windows. The Master Bathroom has dual vanity sinks, tiled shower, and a walk-in closet. There are two Guest Bedrooms along with a Full Bathroom; and the Laundry Room with washer and dryer remaining, also upstairs. To the rear of the home is a private patio with extended paver area. The private and landscaped rear yard is lushly tree-lined and perfect for planting, pets or play! Super reasonable HOA fee, covering all yard maintenance, water utility and termite bond! Location, location, location, beautiful home,... plus a well-kept community! Don't miss this hard to find gem!
Location
State GA
County Fulton
Lake Name None
Rooms
Bedroom Description None
Other Rooms None
Basement None
Dining Room None
Interior
Interior Features Entrance Foyer, Walk-In Closet(s)
Heating Central
Cooling Ceiling Fan(s), Central Air
Flooring Carpet, Ceramic Tile, Hardwood
Fireplaces Number 1
Fireplaces Type Family Room, Gas Log
Window Features None
Appliance Dishwasher, Disposal, Dryer, Gas Range, Gas Water Heater, Microwave, Refrigerator, Washer
Laundry In Hall, Upper Level
Exterior
Exterior Feature Permeable Paving, Storage
Parking Features Assigned
Fence None
Pool None
Community Features None
Utilities Available Cable Available, Electricity Available, Natural Gas Available, Sewer Available, Water Available
Waterfront Description None
View Trees/Woods
Roof Type Composition
Street Surface Asphalt
Accessibility None
Handicap Access None
Porch None
Total Parking Spaces 2
Building
Lot Description Back Yard, Front Yard, Landscaped, Level, Private
Story Two
Foundation Slab
Sewer Public Sewer
Water Public
Architectural Style Traditional
Level or Stories Two
Structure Type Vinyl Siding
New Construction No
Construction Status Resale
Schools
Elementary Schools New Prospect
Middle Schools Webb Bridge
High Schools Alpharetta
Others
HOA Fee Include Maintenance Grounds, Reserve Fund, Termite, Water
Senior Community no
Restrictions true
Tax ID 11 014000480564
Ownership Fee Simple
Financing no
Special Listing Condition None
Read Less Info
Want to know what your home might be worth? Contact us for a FREE valuation!

Our team is ready to help you sell your home for the highest possible price ASAP

Bought with Berkshire Hathaway HomeServices Georgia Properties
"My job is to find and attract mastery-based agents to the office, protect the culture, and make sure everyone is happy! "






