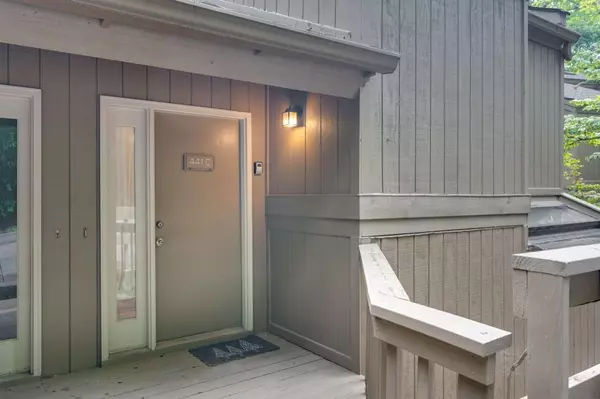$239,900
$239,900
For more information regarding the value of a property, please contact us for a free consultation.
2 Beds
2 Baths
1,216 SqFt
SOLD DATE : 09/22/2022
Key Details
Sold Price $239,900
Property Type Condo
Sub Type Condominium
Listing Status Sold
Purchase Type For Sale
Square Footage 1,216 sqft
Price per Sqft $197
Subdivision Big Canoe
MLS Listing ID 7102359
Sold Date 09/22/22
Style Townhouse
Bedrooms 2
Full Baths 2
Construction Status Resale
HOA Fees $250
HOA Y/N Yes
Year Built 1982
Annual Tax Amount $1,316
Tax Year 2021
Lot Size 5,227 Sqft
Acres 0.12
Property Description
Charming, updated 2 bedroom, 2 bath Chestnut Rise condo is located in the highly desired gated mountain golf community of Big Canoe! The front door parking is level and offers easy entry! The living room has beautiful hardwood floors, and is accented by a cozy fireplace, and extends to a spacious dining area that is open to the kitchen. The kitchen features granite countertops, stainless appliances, and a pass-through bar that opens to the relaxing screened in porch! The Primary Suite has a romantic fireplace that is accessed from both the living room and the porch! The primary bathroom offers double vanities and is highlighted by a large, jetted tub and a separate tiled shower. The secondary bedroom and full bath are located on the opposite side of the living area. This home has been freshly painted, has a whole house dehumidifier, and newer HVAC system! This desirable condo unit is ideal for full time or part time living, or as a lucrative rental income property. Conveniently located about 5 minutes from the main gate, it is also centrally located near all of the rich amenities, including the restaurant, clubhouse, golf course, wellness center/gym, racquet club, swim club, and three pristine recreational lakes. Come see why this gated community is Atlanta's best-kept secret escape!
Location
State GA
County Pickens
Lake Name None
Rooms
Bedroom Description Master on Main, Roommate Floor Plan, Split Bedroom Plan
Other Rooms None
Basement Crawl Space
Main Level Bedrooms 2
Dining Room Open Concept, Seats 12+
Interior
Interior Features Bookcases, Double Vanity, Elevator, High Speed Internet, Walk-In Closet(s)
Heating Electric, Hot Water, Separate Meters
Cooling Ceiling Fan(s), Central Air, Humidity Control
Flooring Carpet, Ceramic Tile, Hardwood
Fireplaces Number 2
Fireplaces Type Family Room, Master Bedroom
Window Features Insulated Windows, Skylight(s)
Appliance Dishwasher, Disposal, Dryer, Electric Cooktop, Electric Oven, Electric Water Heater, Microwave, Refrigerator, Washer
Laundry In Hall, Main Level
Exterior
Exterior Feature None
Parking Features Assigned, Level Driveway
Fence None
Pool None
Community Features Boating, Clubhouse, Dog Park, Fishing, Fitness Center, Gated, Golf, Homeowners Assoc, Lake, Marina, Pool, Tennis Court(s)
Utilities Available Cable Available, Electricity Available, Phone Available, Sewer Available, Underground Utilities, Water Available
Waterfront Description None
View Lake
Roof Type Composition
Street Surface Asphalt
Accessibility None
Handicap Access None
Porch Screened
Total Parking Spaces 2
Building
Lot Description Landscaped, Private, Sloped, Wooded
Story One
Foundation Concrete Perimeter
Sewer Other
Water Private
Architectural Style Townhouse
Level or Stories One
Structure Type Frame
New Construction No
Construction Status Resale
Schools
Elementary Schools Pickens - Other
Middle Schools Pickens - Other
High Schools Pickens
Others
Senior Community no
Restrictions false
Tax ID 046A 220 003
Ownership Condominium
Acceptable Financing Cash, Conventional
Listing Terms Cash, Conventional
Financing no
Special Listing Condition None
Read Less Info
Want to know what your home might be worth? Contact us for a FREE valuation!

Our team is ready to help you sell your home for the highest possible price ASAP

Bought with Berkshire Hathaway HomeServices Georgia Properties
"My job is to find and attract mastery-based agents to the office, protect the culture, and make sure everyone is happy! "






