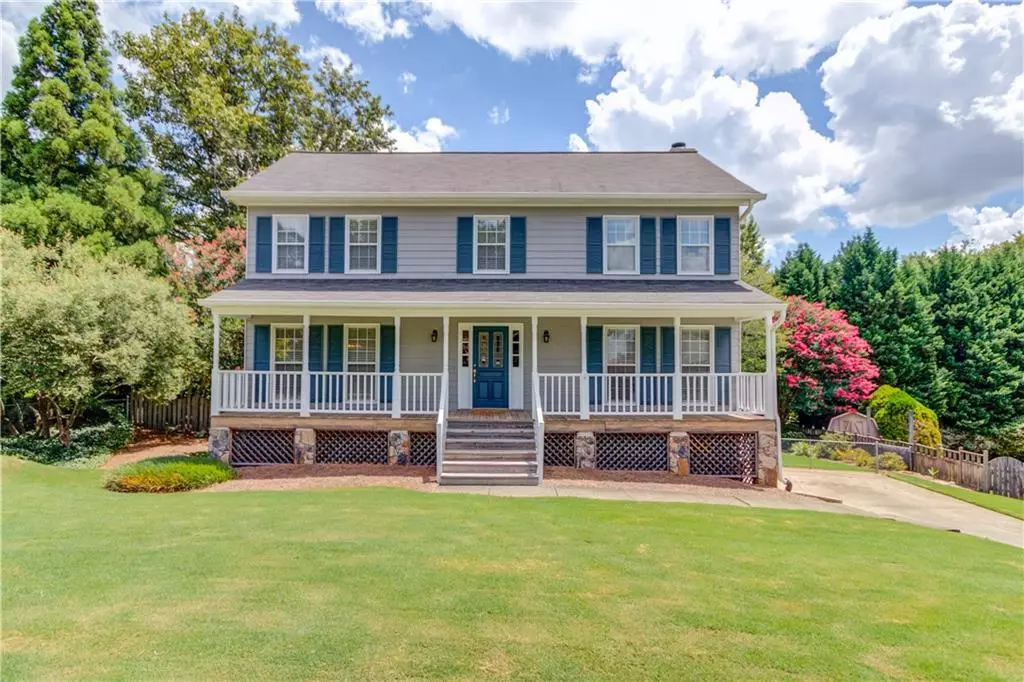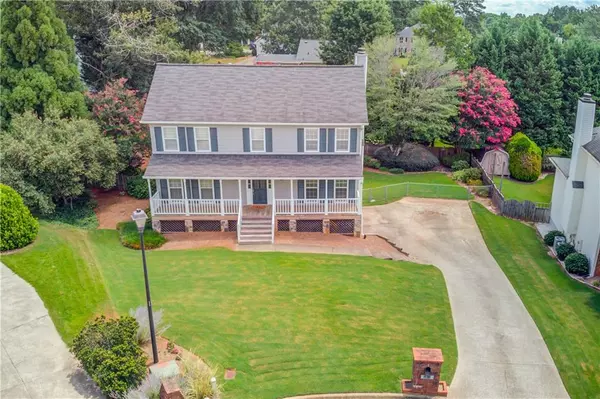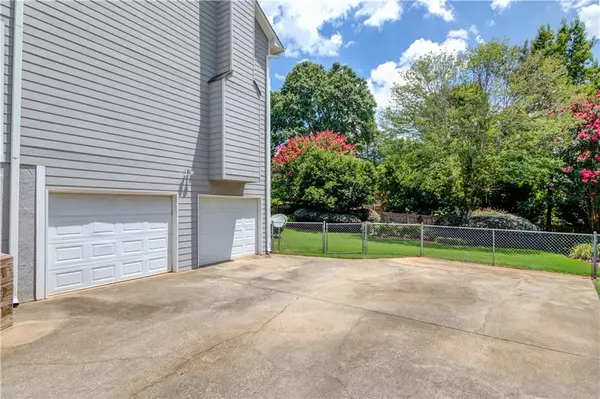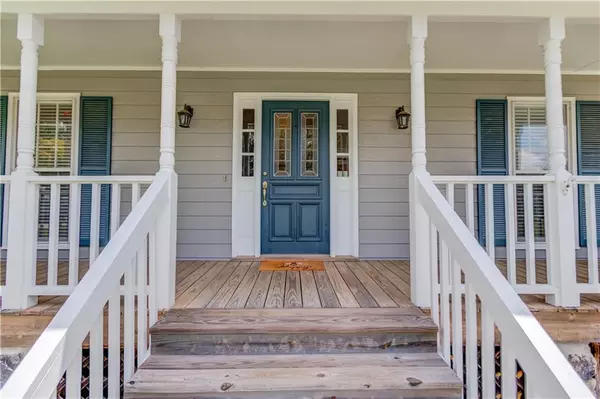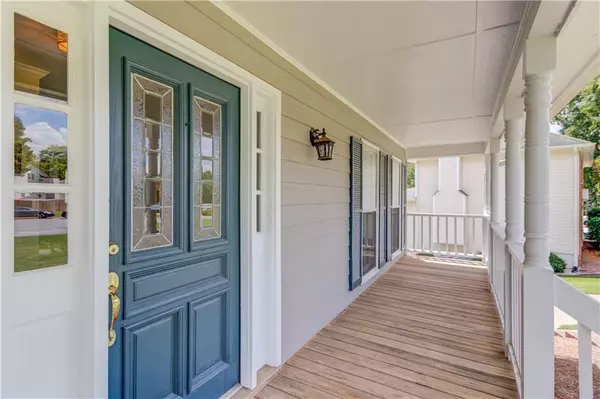$420,000
$395,000
6.3%For more information regarding the value of a property, please contact us for a free consultation.
5 Beds
3.5 Baths
2,775 SqFt
SOLD DATE : 09/22/2022
Key Details
Sold Price $420,000
Property Type Single Family Home
Sub Type Single Family Residence
Listing Status Sold
Purchase Type For Sale
Square Footage 2,775 sqft
Price per Sqft $151
Subdivision Steeplechase
MLS Listing ID 7092724
Sold Date 09/22/22
Style Country, Traditional
Bedrooms 5
Full Baths 3
Half Baths 1
Construction Status Resale
HOA Fees $100
HOA Y/N Yes
Year Built 1987
Annual Tax Amount $763
Tax Year 2021
Lot Size 0.290 Acres
Acres 0.29
Property Description
Bring Your Rocking Chairs This Front Porch Was Made For Sipping Sweet Tea And Relaxing The Day Away. 5 BR, 3.5 BA On A Completely, Finished Partial Basement. Original, One Owner Home That Has Been Well Loved. Beautiful, Professionally Landscaped, Quiet Cul-De-Sac Lot. Entry Foyer Leads To Home Office Or Separate Formal Living Room, Complete With Crown Molding. Formal Separate Dining Room Features Crown Molding, Chair Railing, Shadowbox Molding, And Has Easy Access To The Kitchen. Family Room Boast A Stacked Stone Wood Burning Fireplace With Raised Hearth And Gas Starter, Flanked With Built-In Cabinets And Bookshelves. Beautiful Wood Trim And Molding Throughout Family Room And Kitchen. Kitchen Has Loads Of Cabinets And Counter Space. Self Cleaning Electric Range, Microwave, Dishwasher, Double Bowl Stainless Steel Sink, And Pantry. Refrigerator To Remain. Washer & Dryer To Remain. Tile Flooring That Looks Like Hardwoods, So Bring Your Fur Babies And Children. Bayed Breakfast Area For Your Casual Dining. Half Bath Also Located On The Main Floor. Access Back Deck From The Breakfast Room Or Family Room And You'll Enjoy Your Completely Fenced Back Yard With Mature Trees, Crepe Myrtles, Hydrangeas, And Tons More. Upstairs You Will Find The Owner's Suite With Double Tray Ceiling & Ceiling Fan. En' Suite With Double Vanities, Knee Seat, Separate Shower, Spa Bath, And Walk-In Closet. 3 Additional Bedrooms And Full Bath. Dual Heating & Air - New Hvac Upstairs In 2020. Smart Thermostat Upstairs. Basement Complete With A Bedroom, Rec Room With Wainscoting And Chair Railing, Full Bath With Shower And Tile Flooring. Storage Closet And 2-Car Garage. Exterior Freshly Painted 2022. Swim/Tennis Optional For $510 Per Year. Playground. HOA Optional $100 Per Year. Bring Your RVs And Pull Behind Trailers Tons Of Parking On This Oversized Driveway. Conveniently Location Across The Street From Jackson Elementary, Near Tons Of Restaurants And Shopping.
Location
State GA
County Gwinnett
Lake Name None
Rooms
Bedroom Description Other
Other Rooms None
Basement Daylight, Exterior Entry, Finished, Finished Bath, Interior Entry, Partial
Dining Room Separate Dining Room
Interior
Interior Features Bookcases, Disappearing Attic Stairs, Double Vanity, Entrance Foyer, High Speed Internet, Tray Ceiling(s), Walk-In Closet(s)
Heating Central, Natural Gas
Cooling Ceiling Fan(s), Central Air
Flooring Carpet, Ceramic Tile, Hardwood
Fireplaces Number 1
Fireplaces Type Factory Built, Family Room, Gas Starter
Window Features Storm Window(s)
Appliance Dishwasher, Disposal, Dryer, Electric Range, Microwave, Refrigerator, Self Cleaning Oven, Washer
Laundry In Kitchen, Main Level
Exterior
Exterior Feature Private Front Entry, Private Yard, Rain Gutters
Parking Features Attached, Drive Under Main Level, Garage, Garage Faces Side, Parking Pad, RV Access/Parking
Garage Spaces 2.0
Fence Back Yard, Chain Link, Fenced, Wood
Pool None
Community Features Near Schools, Near Shopping, Playground, Pool, Tennis Court(s)
Utilities Available Cable Available, Electricity Available, Natural Gas Available, Phone Available, Sewer Available, Underground Utilities, Water Available
Waterfront Description None
View Trees/Woods
Roof Type Composition, Shingle
Street Surface Asphalt
Accessibility None
Handicap Access None
Porch Deck, Front Porch
Total Parking Spaces 2
Building
Lot Description Back Yard, Cul-De-Sac, Front Yard, Landscaped, Level, Private
Story Two
Foundation Concrete Perimeter
Sewer Public Sewer
Water Public
Architectural Style Country, Traditional
Level or Stories Two
Structure Type HardiPlank Type, Other
New Construction No
Construction Status Resale
Schools
Elementary Schools Jackson - Gwinnett
Middle Schools Northbrook
High Schools Peachtree Ridge
Others
Senior Community no
Restrictions false
Tax ID R7083 084
Special Listing Condition None
Read Less Info
Want to know what your home might be worth? Contact us for a FREE valuation!

Our team is ready to help you sell your home for the highest possible price ASAP

Bought with Berkshire Hathaway HomeServices Georgia Properties
"My job is to find and attract mastery-based agents to the office, protect the culture, and make sure everyone is happy! "

