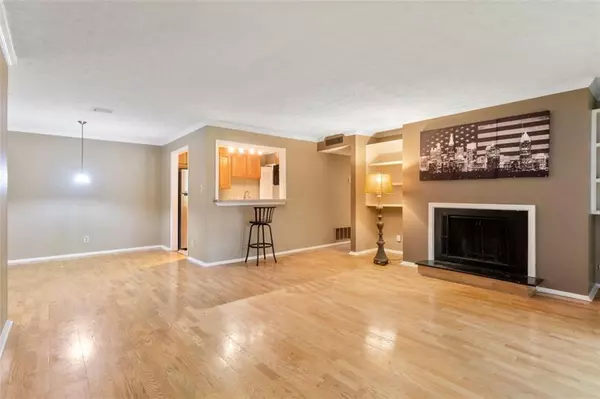$267,000
$258,000
3.5%For more information regarding the value of a property, please contact us for a free consultation.
2 Beds
2 Baths
1,280 SqFt
SOLD DATE : 09/16/2022
Key Details
Sold Price $267,000
Property Type Condo
Sub Type Condominium
Listing Status Sold
Purchase Type For Sale
Square Footage 1,280 sqft
Price per Sqft $208
Subdivision Piedmont Heights
MLS Listing ID 7097578
Sold Date 09/16/22
Style Garden (1 Level), Ranch
Bedrooms 2
Full Baths 2
Construction Status Resale
HOA Y/N No
Year Built 1982
Annual Tax Amount $3,228
Tax Year 2021
Lot Size 1,263 Sqft
Acres 0.029
Property Description
You will feel like you've escaped to the woods when you view the amazing backdrop of some of Atlanta's finest tree canopy, right out your front porch! Newly updated, this 2 bedroom 2 bath condo is in an AMAZING location! Just across the street from Target/Home Depot on Sidney Marcus Blvd. Marta bus stop right at the end of the drive! You will enjoy the BRAND new stainless steel appliances, new carpet (1 bedroom), and new plumbing fixtures in BOTH baths! Don't miss the huge walk in closets too! Piedmont Heights is a secure gated community featuring a ton of amenities! Enjoy a dip in the beautiful pool, or a game of tennis on the courts. Don't miss the nature park that includes a picnic area and pergola. Gated dog park, fitness center, club house? This condo has it ALL! Put this on your MUST see list TODAY!
Location
State GA
County Fulton
Lake Name None
Rooms
Bedroom Description Roommate Floor Plan, Split Bedroom Plan
Other Rooms Pergola, Kennel/Dog Run, Pool House
Basement None
Main Level Bedrooms 2
Dining Room Open Concept
Interior
Interior Features Bookcases, High Speed Internet, Walk-In Closet(s)
Heating Central, Forced Air
Cooling Central Air
Flooring Carpet, Ceramic Tile, Hardwood
Fireplaces Number 1
Fireplaces Type Decorative, Living Room
Window Features Storm Shutters, Storm Window(s)
Appliance Dishwasher, Dryer, Refrigerator, Gas Range, Microwave, Range Hood, Washer
Laundry In Kitchen
Exterior
Exterior Feature Other
Parking Features Parking Lot, Unassigned
Fence None
Pool None
Community Features Clubhouse, Gated, Homeowners Assoc, Spa/Hot Tub, Public Transportation, Near Trails/Greenway, Park, Dog Park, Fitness Center, Pool, Near Marta, Near Shopping
Utilities Available Cable Available, Electricity Available, Natural Gas Available, Sewer Available, Water Available
Waterfront Description None
View City
Roof Type Composition
Street Surface Asphalt
Accessibility None
Handicap Access None
Porch Front Porch
Total Parking Spaces 2
Building
Lot Description Landscaped, Wooded
Story One
Foundation Block
Sewer Public Sewer
Water Public
Architectural Style Garden (1 Level), Ranch
Level or Stories One
Structure Type Cedar
New Construction No
Construction Status Resale
Schools
Elementary Schools Garden Hills
Middle Schools Willis A. Sutton
High Schools North Atlanta
Others
Senior Community no
Restrictions true
Tax ID 17 004800050839
Ownership Condominium
Financing yes
Special Listing Condition None
Read Less Info
Want to know what your home might be worth? Contact us for a FREE valuation!

Our team is ready to help you sell your home for the highest possible price ASAP

Bought with Compass
"My job is to find and attract mastery-based agents to the office, protect the culture, and make sure everyone is happy! "






