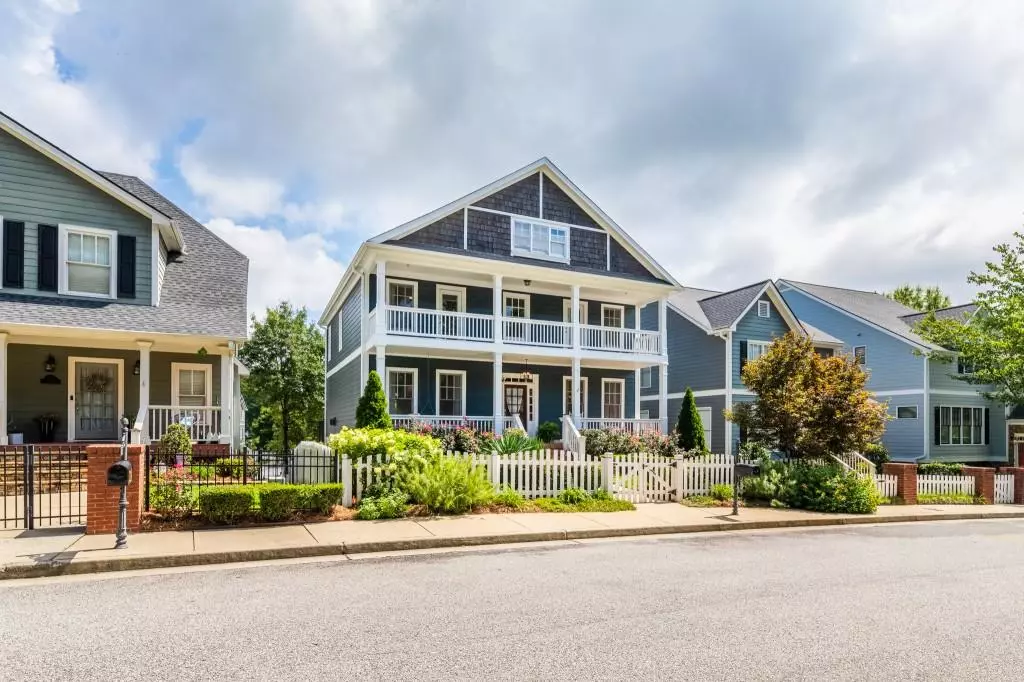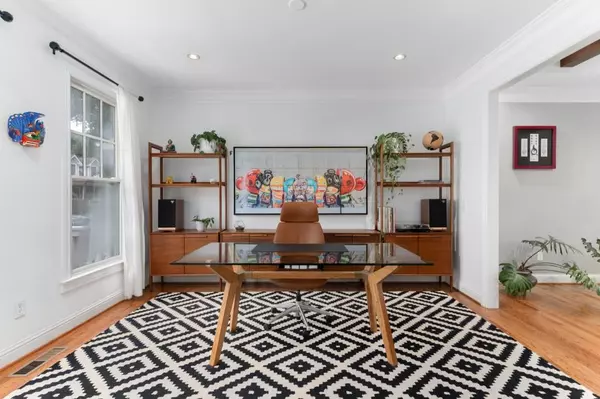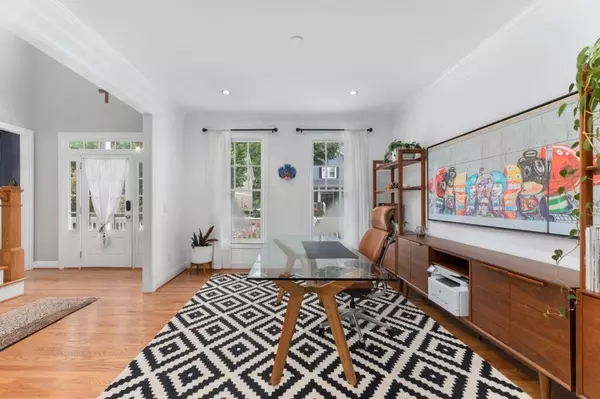$712,000
$657,500
8.3%For more information regarding the value of a property, please contact us for a free consultation.
4 Beds
3.5 Baths
3,600 SqFt
SOLD DATE : 09/14/2022
Key Details
Sold Price $712,000
Property Type Single Family Home
Sub Type Single Family Residence
Listing Status Sold
Purchase Type For Sale
Square Footage 3,600 sqft
Price per Sqft $197
Subdivision Parkview At Bolton
MLS Listing ID 7099487
Sold Date 09/14/22
Style Craftsman
Bedrooms 4
Full Baths 3
Half Baths 1
Construction Status Resale
HOA Y/N Yes
Year Built 2004
Annual Tax Amount $4,826
Tax Year 2021
Lot Size 3,484 Sqft
Acres 0.08
Property Description
Spacious craftsman in sought-after Parkview on the Upper Westside. The size & layout of this home is highly coveted in the neighborhood-- 4 roomy bedrooms upstairs, 2 offices, separate den + full bath on terrace level, plus a 2-car garage! Show-stopper kitchen & living room renovation was completed by Home Forge & featured in 2019's Junior League Tour of Homes. You'll love how thoughtful design is blended with top-of-the line performance, including quartz counters, reclaimed wood open-shelving, & luxury Thermador appliances. Custom cabinets with integrated island storage, multiple appliance garages, & retractable shelving make this kitchen a dream. This house has great flow. The bright & airy office & dining room flow into an open-concept living/kitchen area. The beautifully designed living room includes a custom gas fireplace & exposed beams. Love to entertain? An expansive back deck opens off the kitchen & living area to overlook the backyard. Enjoy dining al fresco, watching football games on the outdoor tv, grilling your favorite dishes, or roasting marshmallows around the firepit. Upstairs, three secondary bedrooms & a full bath offer plenty of space for family & guests. A separate laundry room plus a huge storage closet on the upper level are an organizer's dream. Additionally, a generous primary suite with double tray ceilings & walk-in closet gets abundant natural light. The newly-renovated primary bath features a spa-like soaking tub, rain shower, double vanities, custom open shelving, & a separate water closet. The fully-finished terrace level features a large office/flex room with built-in shelving, a roomy den, & a full bath. Parkview at Bolton is an active community on the white-hot Upper West Side-- enjoy the amazing dining options in west Midtown, stroll around Bellwood Quarry, or have a relaxing drink at Scofflaw Brewing. Convenient to Upper Westside Village, Publix, The Works ATL, Bolton Academy, & so much more!
Location
State GA
County Fulton
Lake Name None
Rooms
Bedroom Description Other
Other Rooms None
Basement Bath/Stubbed, Daylight, Exterior Entry, Finished Bath, Full, Interior Entry
Dining Room Separate Dining Room
Interior
Interior Features Beamed Ceilings, Disappearing Attic Stairs, Entrance Foyer 2 Story, Low Flow Plumbing Fixtures, Walk-In Closet(s)
Heating Forced Air, Zoned
Cooling Central Air, Zoned
Flooring Hardwood
Fireplaces Type Living Room
Window Features Double Pane Windows
Appliance Dishwasher, Disposal, Double Oven, Dryer, ENERGY STAR Qualified Appliances, Gas Cooktop, Gas Oven, Microwave, Range Hood, Refrigerator, Washer
Laundry Laundry Room, Upper Level
Exterior
Exterior Feature Garden, Private Front Entry, Private Rear Entry
Parking Features Garage
Garage Spaces 2.0
Fence Front Yard
Pool None
Community Features Dog Park, Homeowners Assoc, Near Schools, Near Shopping, Near Trails/Greenway, Playground, Sidewalks
Utilities Available Electricity Available, Natural Gas Available, Phone Available, Sewer Available, Water Available
Waterfront Description None
View City, Trees/Woods
Roof Type Composition
Street Surface Paved
Accessibility None
Handicap Access None
Porch Deck, Front Porch
Total Parking Spaces 2
Building
Lot Description Landscaped
Story Three Or More
Foundation Slab
Sewer Public Sewer
Water Public
Architectural Style Craftsman
Level or Stories Three Or More
Structure Type Cement Siding, Concrete
New Construction No
Construction Status Resale
Schools
Elementary Schools Bolton Academy
Middle Schools Willis A. Sutton
High Schools North Atlanta
Others
HOA Fee Include Maintenance Grounds, Security
Senior Community no
Restrictions true
Tax ID 17 024400040519
Ownership Fee Simple
Financing no
Special Listing Condition None
Read Less Info
Want to know what your home might be worth? Contact us for a FREE valuation!

Our team is ready to help you sell your home for the highest possible price ASAP

Bought with Bolst, Inc.
"My job is to find and attract mastery-based agents to the office, protect the culture, and make sure everyone is happy! "






