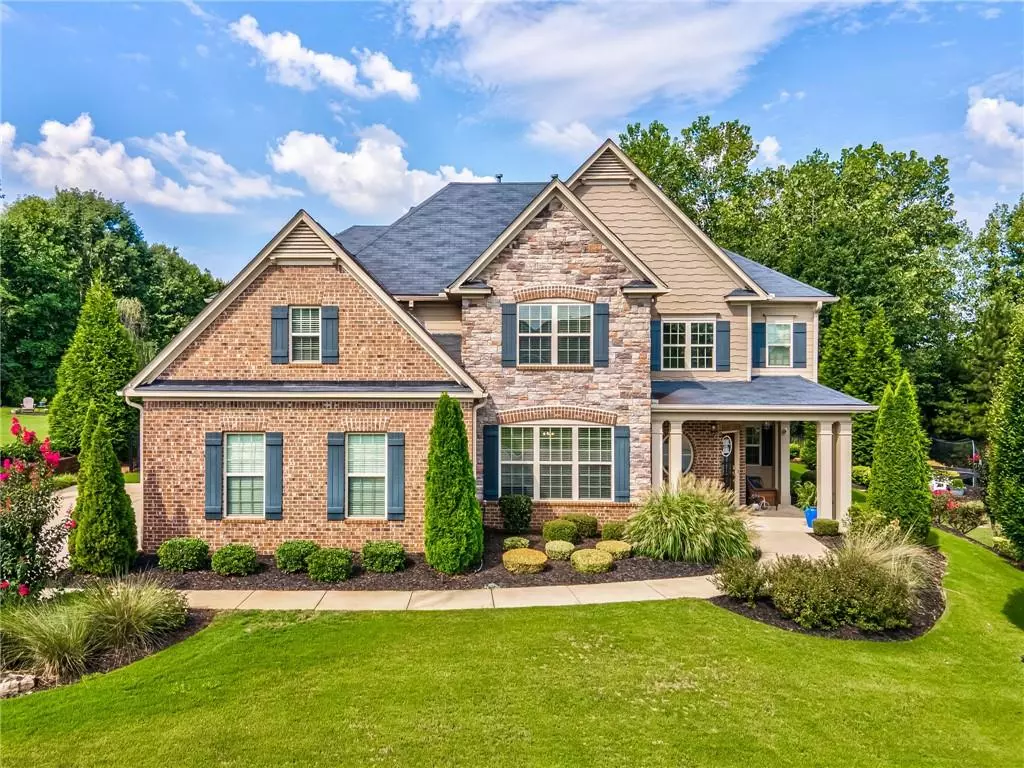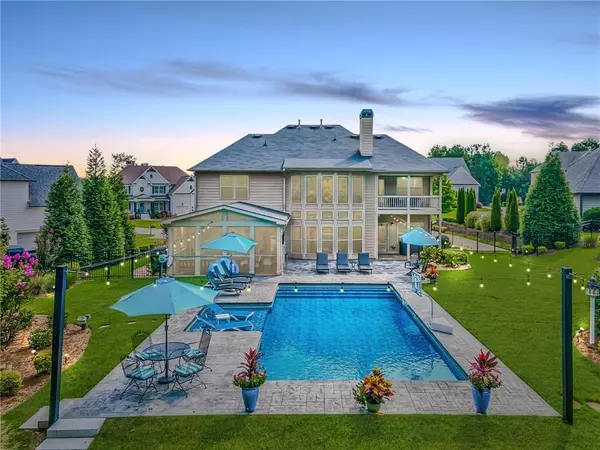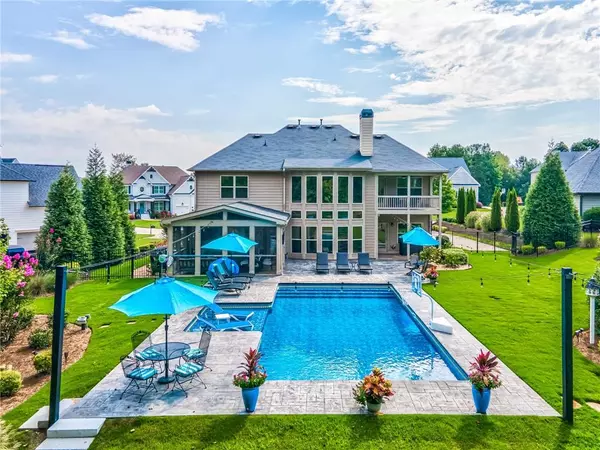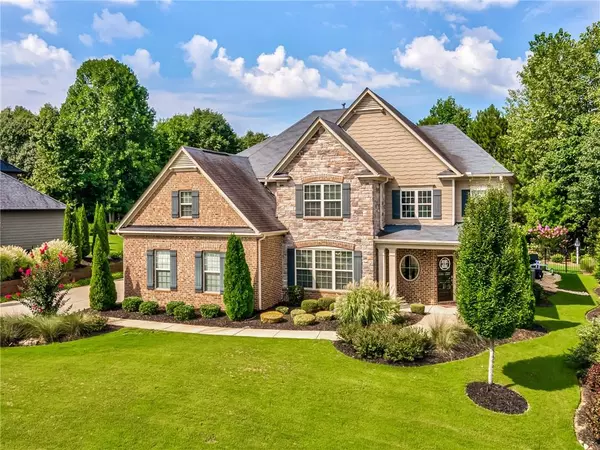$849,900
$849,900
For more information regarding the value of a property, please contact us for a free consultation.
5 Beds
3 Baths
3,454 SqFt
SOLD DATE : 09/14/2022
Key Details
Sold Price $849,900
Property Type Single Family Home
Sub Type Single Family Residence
Listing Status Sold
Purchase Type For Sale
Square Footage 3,454 sqft
Price per Sqft $246
Subdivision Olde Heritage
MLS Listing ID 7100712
Sold Date 09/14/22
Style Craftsman, Traditional
Bedrooms 5
Full Baths 3
Construction Status Resale
HOA Fees $800
HOA Y/N Yes
Year Built 2015
Annual Tax Amount $5,439
Tax Year 2021
Lot Size 0.533 Acres
Acres 0.533
Property Description
DON'T WAIT TO SEE THIS GORGEOUS POOL HOME now just on the market in the highly sought-after OLDE HERITAGE neighborhood in Woodstock! This home is truly a RARE FIND, with over $185,000 in upgrades, and a brand new 18 X 36 HEATED SALT WATER POOL/RESORT READY to enjoy NO WAIT! The Highcroft floor plan by Sharpe Builders offers a large, open foyer leading you into a spacious formal dining room and living room, complete with newly installed hardwood floors. OH, THE VIEWS from the magnificent 2-STORY GREAT ROOM, which boasts a stacked stone fireplace to ceiling, and wall of windows that have been solar tinted for energy efficiency, and beautiful coffered ceilings! Open concept floor-plan, with great room adjacent to oversized custom chef's kitchen, complete with stylish soft-close cabinets, granite countertops, stainless appliances, and a large island. Off the kitchen is a spacious screened porch, complete with porcelain
wood-plank tile, tongue-and-groove ceiling, dimmable ceiling fan lights, and an attached grill pad with natural gas hookup. BEDROOM ON MAIN has direct access to the guest bath and offers its own private porch with wood plank tile. The OVERSIZED master features a rustic plank accent wall, and a private deck
overlooking the backyard pool oasis. The giant master closet is complete with a full closet organizational system. This home is an ENTERTAINER'S DREAM with the POOL OASIS, and the newly fenced, blue-print PROFESSIONAL LANDSCAPING! The oversized FENCED backyard is truly picturesque with night lights
accenting POOL, GORGEOUS PATIO, FIRE PIT with oversized stone seating area, and ornamental trees! Other features include a 5-zone front and rear irrigation system, 2 water meters, NEWLY EPOXY 3 GARAGE FLOORS, Lennox HVAC, and PROFESSIONAL OUTDOOR LIGHTING in the front and rear. Once you see this
gorgeous home, you will want to rush to call it your own! Showings start Friday - Put your best offer in quickly as this home won't last.
Location
State GA
County Cherokee
Lake Name None
Rooms
Bedroom Description Oversized Master
Other Rooms None
Basement None
Main Level Bedrooms 1
Dining Room Separate Dining Room
Interior
Interior Features Bookcases, Coffered Ceiling(s), High Ceilings 10 ft Main, High Speed Internet, Walk-In Closet(s)
Heating Forced Air, Natural Gas
Cooling Central Air
Flooring Carpet, Ceramic Tile, Hardwood
Fireplaces Number 1
Fireplaces Type Gas Log
Window Features None
Appliance Dishwasher, Disposal, Gas Cooktop, Gas Oven
Laundry Upper Level
Exterior
Exterior Feature Private Yard, Rain Gutters
Parking Features Attached, Garage, Garage Faces Side
Garage Spaces 3.0
Fence Back Yard, Fenced, Wrought Iron
Pool In Ground, Salt Water
Community Features Homeowners Assoc, Playground, Pool, Sidewalks, Street Lights, Tennis Court(s)
Utilities Available Cable Available, Electricity Available, Natural Gas Available, Phone Available, Sewer Available, Water Available
Waterfront Description None
View Pool, Rural, Trees/Woods
Roof Type Shingle
Street Surface Paved
Accessibility None
Handicap Access None
Porch Deck, Front Porch
Total Parking Spaces 3
Private Pool true
Building
Lot Description Back Yard, Cul-De-Sac, Landscaped, Level, Private, Wooded
Story Two
Foundation Slab
Sewer Public Sewer
Water Public
Architectural Style Craftsman, Traditional
Level or Stories Two
Structure Type Brick Front, Cement Siding, Stone
New Construction No
Construction Status Resale
Schools
Elementary Schools Arnold Mill
Middle Schools Mill Creek
High Schools River Ridge
Others
Senior Community no
Restrictions true
Tax ID 15N28D 104
Special Listing Condition None
Read Less Info
Want to know what your home might be worth? Contact us for a FREE valuation!

Our team is ready to help you sell your home for the highest possible price ASAP

Bought with Atlanta Communities
"My job is to find and attract mastery-based agents to the office, protect the culture, and make sure everyone is happy! "






