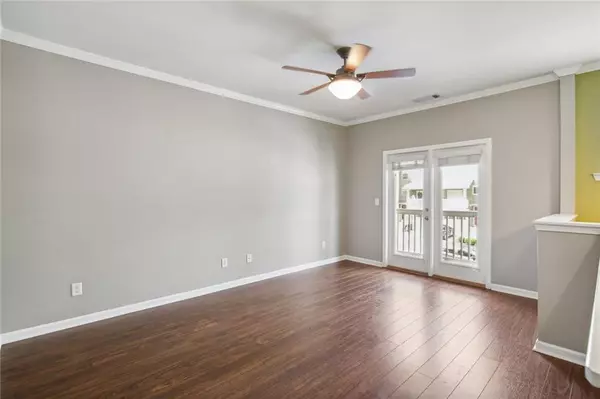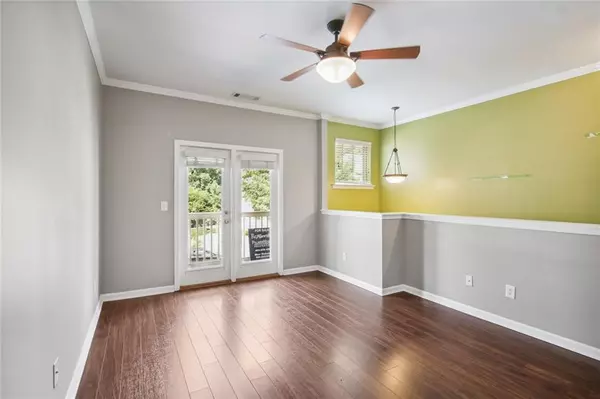$371,500
$379,900
2.2%For more information regarding the value of a property, please contact us for a free consultation.
3 Beds
3.5 Baths
1,611 SqFt
SOLD DATE : 09/06/2022
Key Details
Sold Price $371,500
Property Type Townhouse
Sub Type Townhouse
Listing Status Sold
Purchase Type For Sale
Square Footage 1,611 sqft
Price per Sqft $230
Subdivision Liberty Park
MLS Listing ID 7069505
Sold Date 09/06/22
Style Townhouse, Traditional
Bedrooms 3
Full Baths 3
Half Baths 1
Construction Status Resale
HOA Fees $4,080
HOA Y/N Yes
Year Built 2005
Annual Tax Amount $4,641
Tax Year 2021
Lot Size 653 Sqft
Acres 0.015
Property Description
Consider this HANDSOME 3-STORY END UNIT TOWNHOME this unique home has extra windows offering natural light. This home offers a premium location to the rear of the property with community parking spaces next door for your guest. The living room has French doors to a lovely front porch (VERANDA) and plenty of space for formal dining. You may prefer the eat-in kitchen with a dining area and picture window. Hardwood floors throughout. Extensive kitchen with stone countertops, stained cabinets, stainless steel appliances, and walk-in pantry. Glass doors open to generous deck for entertaining or morning coffee. Upstairs you will find large bedrooms with ceiling fans, and hardwood floors with vaulted ceilings. Both bathrooms have European bidets. The Washer and Drier have conveniently located n the upstairs hall. One advantage is the third bedroom on the terrace level. With a full bath, closet, and outside entrance your guests or family members will enjoy wonderful privacy while they enjoy the backyard you did. from the terrace level. We hope that you will agree this home has distinct advantages. BUY THIS HANDSOME 3-STORY TOWNHOME IN ATLANTA' West Midtown will be glad you took action on this opportunity. Excellent value homes next door in the $700000 price range. A private garage protects your car and toys Pet; friendly with a fenced Dog Park. Proximity to the new Publix, Westside Village, The Works, Top Golf, Beltline, fab restaurants and shopping, and easy access to Buckhead /Midtown / I-75. Community POOL! You have found your new home!!!
Location
State GA
County Fulton
Lake Name None
Rooms
Bedroom Description Roommate Floor Plan, Split Bedroom Plan
Other Rooms None
Basement Daylight, Driveway Access, Exterior Entry, Finished, Finished Bath
Dining Room None
Interior
Interior Features Double Vanity, Entrance Foyer 2 Story, High Ceilings 9 ft Lower, High Ceilings 9 ft Main, High Ceilings 9 ft Upper, High Speed Internet, Walk-In Closet(s)
Heating Central, Forced Air, Natural Gas
Cooling Ceiling Fan(s), Central Air, Zoned
Flooring Carpet, Hardwood
Fireplaces Type None
Window Features Double Pane Windows, Insulated Windows
Appliance Dishwasher, Disposal, Dryer, Electric Cooktop, Electric Oven, Electric Range, Electric Water Heater, Gas Water Heater, Microwave, Refrigerator, Self Cleaning Oven, Washer
Laundry In Hall, Upper Level
Exterior
Exterior Feature Balcony, Garden, Private Front Entry, Rain Gutters
Parking Features Assigned, Drive Under Main Level, Driveway, Garage, Garage Faces Front, Level Driveway, On Street
Garage Spaces 1.0
Fence None
Pool Gunite, In Ground, Screen Enclosure
Community Features Dog Park, Gated, Homeowners Assoc, Near Beltline, Near Schools, Near Shopping, Near Trails/Greenway, Park, Pool, Public Transportation, Street Lights
Utilities Available Cable Available, Electricity Available, Phone Available, Sewer Available, Underground Utilities, Water Available
Waterfront Description None
View Trees/Woods
Roof Type Composition
Street Surface Asphalt
Accessibility None
Handicap Access None
Porch Deck, Front Porch, Rear Porch
Total Parking Spaces 1
Private Pool false
Building
Lot Description Corner Lot, Wooded
Story Three Or More
Foundation Concrete Perimeter
Sewer Public Sewer
Water Public
Architectural Style Townhouse, Traditional
Level or Stories Three Or More
Structure Type Frame
New Construction No
Construction Status Resale
Schools
Elementary Schools Bolton Academy
Middle Schools Willis A. Sutton
High Schools North Atlanta
Others
HOA Fee Include Door person, Maintenance Structure, Maintenance Grounds, Pest Control, Security, Termite, Trash
Senior Community no
Restrictions true
Tax ID 17 0221 LL3317
Ownership Fee Simple
Acceptable Financing Cash, Conventional
Listing Terms Cash, Conventional
Financing no
Special Listing Condition None
Read Less Info
Want to know what your home might be worth? Contact us for a FREE valuation!

Our team is ready to help you sell your home for the highest possible price ASAP

Bought with Revolve Real Estate
"My job is to find and attract mastery-based agents to the office, protect the culture, and make sure everyone is happy! "






