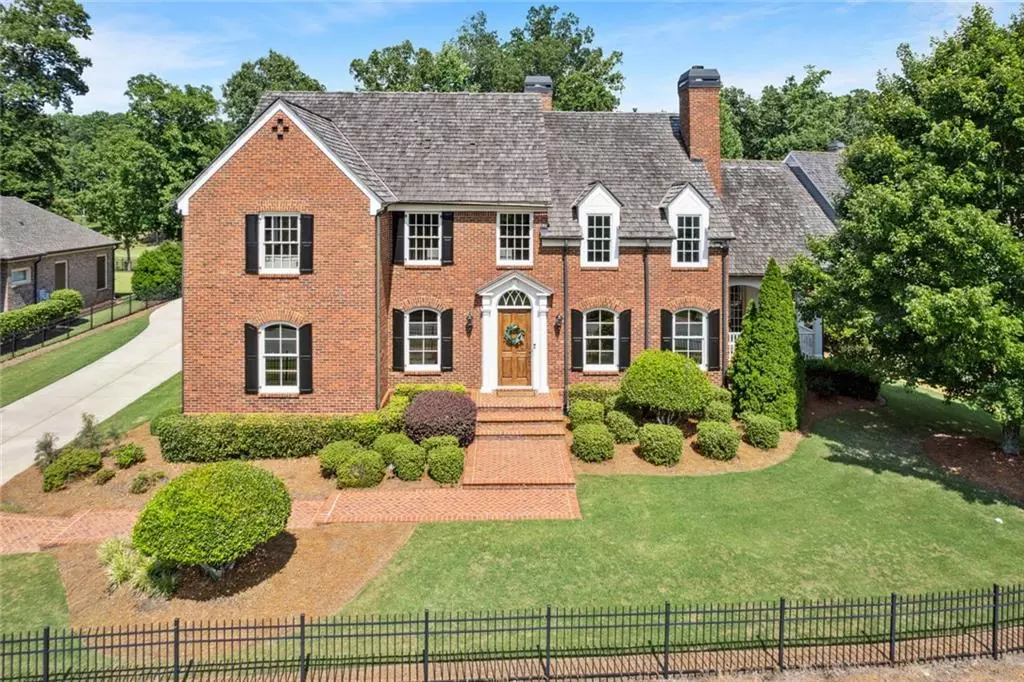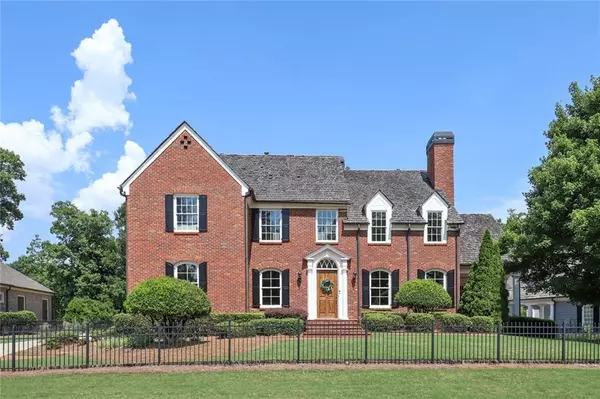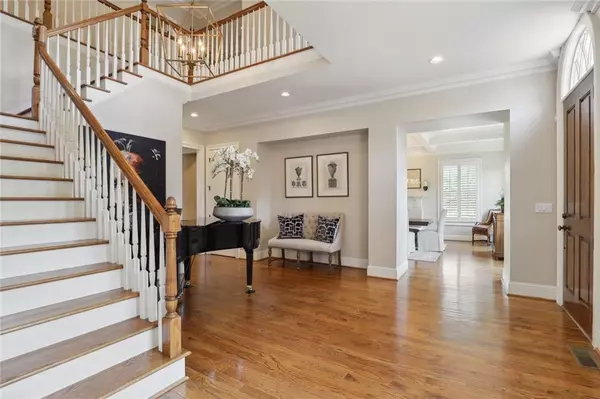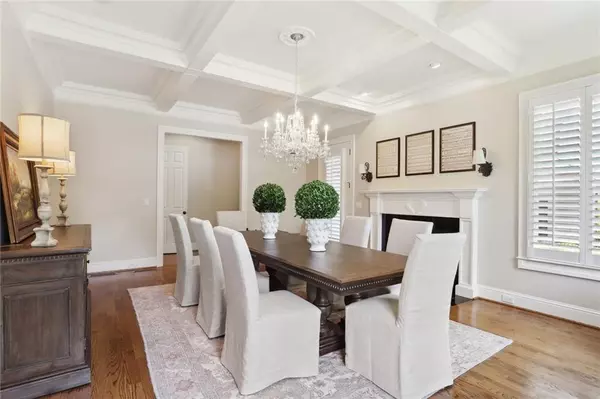$1,395,000
$1,395,000
For more information regarding the value of a property, please contact us for a free consultation.
7 Beds
7.5 Baths
8,083 SqFt
SOLD DATE : 09/06/2022
Key Details
Sold Price $1,395,000
Property Type Single Family Home
Sub Type Single Family Residence
Listing Status Sold
Purchase Type For Sale
Square Footage 8,083 sqft
Price per Sqft $172
Subdivision Paper Chase Farm
MLS Listing ID 7081629
Sold Date 09/06/22
Style Traditional
Bedrooms 7
Full Baths 7
Half Baths 1
Construction Status Resale
HOA Fees $400
HOA Y/N Yes
Year Built 2007
Annual Tax Amount $12,747
Tax Year 2021
Lot Size 0.460 Acres
Acres 0.46
Property Description
Pull up to this GORGEOUS Custom Estate Home through your private gated driveway which leads to a 3-car garage on the side. Home
is located on the 15th hole of Marietta Country Club with an amazing view of the golf course, pond, and fountain. As you greet your
guests at the front door they walk through a beautiful 2-story foyer. The kitchen is stunning with top-of-the-line appliances and an island
leading out to the family room with a fireplace and connects to the outdoor patio facing the backyard. Separate caterers prep kitchen and
butlers pantry with wine cooler, dishwasher, ice machine & more! The large dining room has access to the front porch. MASTER on MAIN with
large bathroom and walk-in closet. In-law suite upstairs above the garage with living room and full bath. There are 4 more very spacious
bedrooms upstairs with en-suite baths in each and a bonus room! The basement is DECKED OUT with a full kitchen, living room, gym,
playroom, and more! Leads to the backyard which is perfectly suited for a pool. Owners have permit for the pool to be put in.
Location
State GA
County Cobb
Lake Name None
Rooms
Bedroom Description In-Law Floorplan, Master on Main
Other Rooms None
Basement Finished
Main Level Bedrooms 1
Dining Room Butlers Pantry, Separate Dining Room
Interior
Interior Features Bookcases, Coffered Ceiling(s), Entrance Foyer, High Ceilings 10 ft Lower, High Ceilings 10 ft Main, High Ceilings 10 ft Upper, Wet Bar
Heating Central, Electric
Cooling Central Air
Flooring Carpet
Fireplaces Number 2
Fireplaces Type Family Room, Living Room
Window Features Insulated Windows
Appliance Dishwasher, Disposal, Double Oven, Gas Cooktop, Gas Oven, Microwave, Refrigerator
Laundry Other
Exterior
Exterior Feature Private Yard
Parking Features Garage
Garage Spaces 3.0
Fence Back Yard, Front Yard, Wrought Iron
Pool None
Community Features Clubhouse, Country Club, Golf, Restaurant, Sidewalks, Tennis Court(s)
Utilities Available Cable Available, Electricity Available, Natural Gas Available, Sewer Available, Underground Utilities, Water Available
Waterfront Description None
View Golf Course
Roof Type Other
Street Surface Asphalt
Accessibility None
Handicap Access None
Porch Covered, Rear Porch
Total Parking Spaces 3
Building
Lot Description Back Yard, On Golf Course
Story Three Or More
Foundation None
Sewer Public Sewer
Water Public
Architectural Style Traditional
Level or Stories Three Or More
Structure Type Brick 4 Sides
New Construction No
Construction Status Resale
Schools
Elementary Schools Hayes
Middle Schools Pine Mountain
High Schools Kennesaw Mountain
Others
Senior Community no
Restrictions false
Tax ID 20025402560
Special Listing Condition None
Read Less Info
Want to know what your home might be worth? Contact us for a FREE valuation!

Our team is ready to help you sell your home for the highest possible price ASAP

Bought with 1st Class Real Estate Cornerstone Group, LLC
"My job is to find and attract mastery-based agents to the office, protect the culture, and make sure everyone is happy! "






