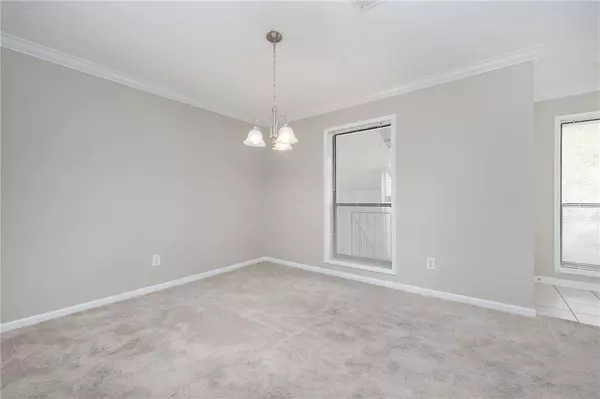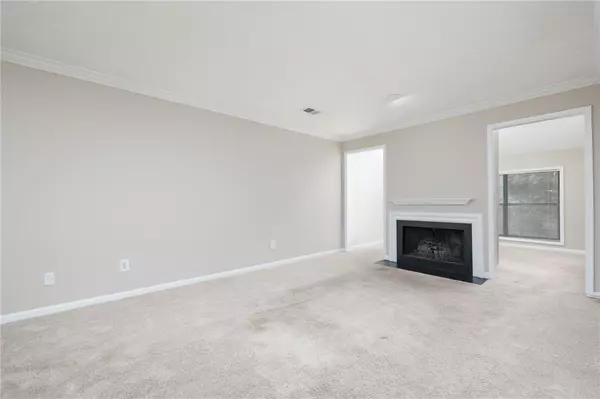$240,000
$225,000
6.7%For more information regarding the value of a property, please contact us for a free consultation.
2 Beds
2 Baths
1,311 SqFt
SOLD DATE : 09/01/2022
Key Details
Sold Price $240,000
Property Type Condo
Sub Type Condominium
Listing Status Sold
Purchase Type For Sale
Square Footage 1,311 sqft
Price per Sqft $183
Subdivision The Summit
MLS Listing ID 7097189
Sold Date 09/01/22
Style Contemporary/Modern
Bedrooms 2
Full Baths 2
Construction Status Resale
HOA Fees $390
HOA Y/N Yes
Year Built 1976
Annual Tax Amount $1,346
Tax Year 2021
Lot Size 1,306 Sqft
Acres 0.03
Property Description
Fantastic opportunity for a top-level lock and leave lifestyle condo just seconds from all that Buckhead and Sandy Springs have to offer! As you enter this spacious 2-bedroom 2-bathroom condo you are greeted with a fireside family room and open concept dining room. Continue into the kitchen space which features stained cabinetry, ample counter space, wine rack and a separate breakfast area which overlooks the back deck which is perfect for entertaining with a private wooded backdrop. Off the family room and kitchen there is a separate flex space that is filled with natural light and would make for a great home office/art studio/gym or possible playroom. Retreat to the Owner's suite with a private en suite featuring extended countertop space, tub/shower combination and large walk-in closet! The secondary guest suite features an updated ceiling fan, walk-in closet, and guest bathroom with an extended counterspace and tub/shower combination. The laundry room is in the hall and the washer and dryer are included! The condo was just freshly painted and offers a newer water heater, HVAC system, light fixtures, and roof! Enjoy the outdoors on the covered back deck or at the community amenities which include a dog park, pool, tennis court and designated car wash area! Conveniently located within close proximity to Chastain Park, retail, restaurants, 285/400 and so much more make it easy to want to call this one home!
Location
State GA
County Fulton
Lake Name None
Rooms
Bedroom Description Master on Main, Roommate Floor Plan
Other Rooms None
Basement None
Main Level Bedrooms 2
Dining Room Open Concept, Separate Dining Room
Interior
Interior Features Entrance Foyer, High Speed Internet, Low Flow Plumbing Fixtures, Walk-In Closet(s)
Heating Central
Cooling Ceiling Fan(s), Central Air
Flooring Carpet, Ceramic Tile
Fireplaces Number 1
Fireplaces Type Factory Built, Family Room, Gas Log, Gas Starter
Window Features Skylight(s)
Appliance Dishwasher, Disposal, Dryer, Electric Oven, Electric Range, Gas Water Heater, Microwave, Refrigerator, Washer
Laundry In Hall, Main Level
Exterior
Exterior Feature Private Front Entry, Tennis Court(s)
Parking Features Assigned, Parking Lot
Fence None
Pool Gunite, In Ground
Community Features Dog Park, Homeowners Assoc, Near Shopping, Pool, Public Transportation, Street Lights, Tennis Court(s)
Utilities Available Cable Available, Electricity Available, Natural Gas Available, Phone Available, Sewer Available, Underground Utilities, Water Available
Waterfront Description None
View Trees/Woods
Roof Type Composition
Street Surface Asphalt
Accessibility None
Handicap Access None
Porch Covered, Deck
Total Parking Spaces 1
Private Pool false
Building
Lot Description Landscaped
Story One
Foundation Concrete Perimeter
Sewer Public Sewer
Water Public
Architectural Style Contemporary/Modern
Level or Stories One
Structure Type Frame, Wood Siding
New Construction No
Construction Status Resale
Schools
Elementary Schools High Point
Middle Schools Ridgeview Charter
High Schools Riverwood International Charter
Others
HOA Fee Include Maintenance Structure, Maintenance Grounds, Pest Control, Reserve Fund, Sewer, Swim/Tennis, Termite, Trash, Water
Senior Community no
Restrictions true
Tax ID 17 0092 LL0830
Ownership Condominium
Financing no
Special Listing Condition None
Read Less Info
Want to know what your home might be worth? Contact us for a FREE valuation!

Our team is ready to help you sell your home for the highest possible price ASAP

Bought with PalmerHouse Properties
"My job is to find and attract mastery-based agents to the office, protect the culture, and make sure everyone is happy! "






