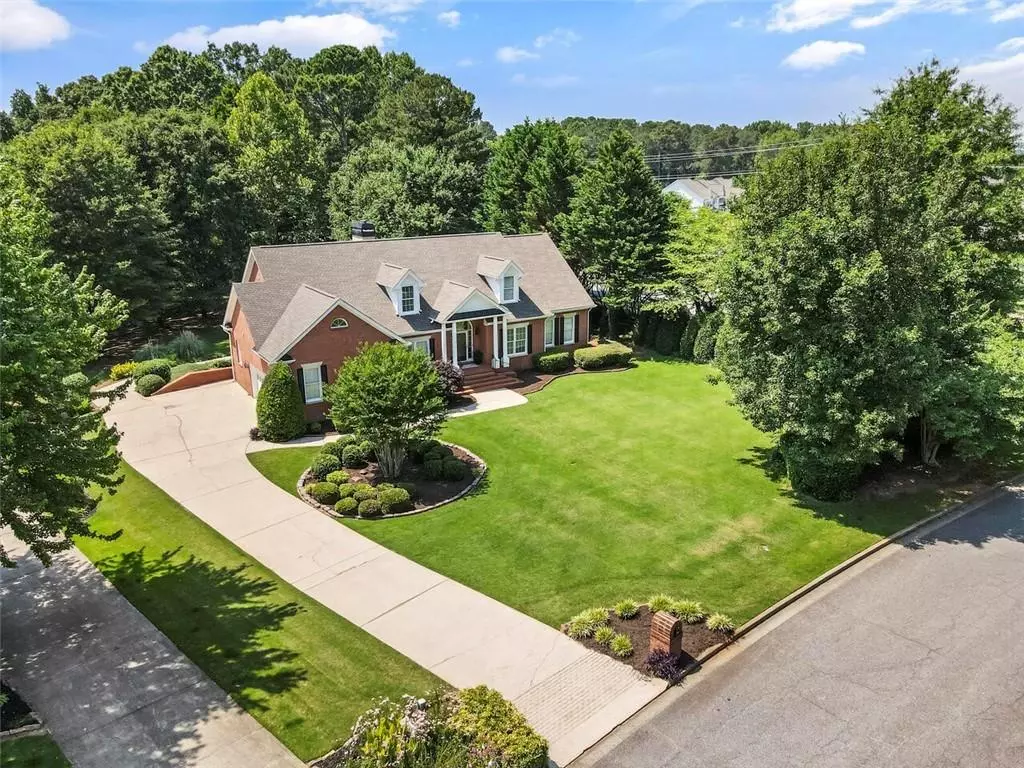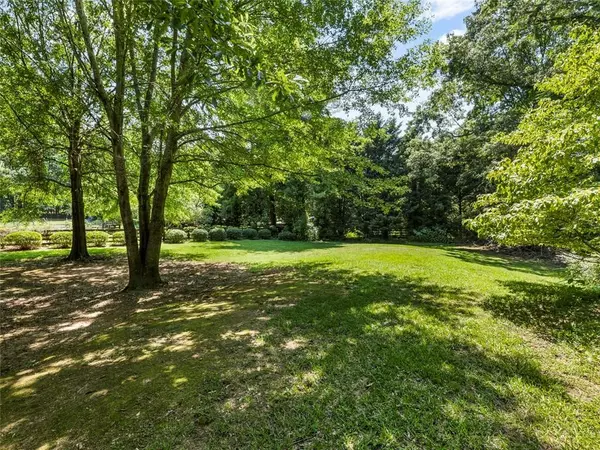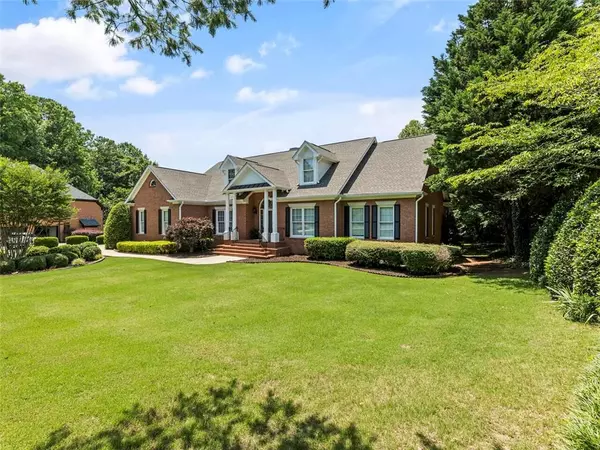$736,500
$800,000
7.9%For more information regarding the value of a property, please contact us for a free consultation.
4 Beds
3.5 Baths
4,150 SqFt
SOLD DATE : 09/06/2022
Key Details
Sold Price $736,500
Property Type Single Family Home
Sub Type Single Family Residence
Listing Status Sold
Purchase Type For Sale
Square Footage 4,150 sqft
Price per Sqft $177
Subdivision Oakridge On The Green
MLS Listing ID 7067007
Sold Date 09/06/22
Style Ranch, Traditional
Bedrooms 4
Full Baths 3
Half Baths 1
Construction Status Resale
HOA Y/N Yes
Year Built 1996
Annual Tax Amount $3,463
Tax Year 2020
Lot Size 1.113 Acres
Acres 1.1131
Property Description
Charm meets quality construction on this well maintained 4 sides brick ranch located on a large corner lot in sought-after Milton's Cambridge High School District. Wonderful flow to this floor plan with pretty entry foyer and formal dining on your left as well as large entertaining great room ahead overlooking the private back deck. Large chef's kitchen has both a breakfast bar, large eat-in breakfast room and sitting room, all opening to the back deck for dining al fresco or easy grilling. Oversized private tucked back owner suite on main with sitting room that opens to back deck, large light-filled bathroom and walk in closet as well as two other bedrooms on the main. There is a back staircase up to another large bedroom suite with loft space adjoined that would make a perfect guest suite or space for a private office or an amazing playroom space with loft area that would make an amazing homework space or reading loft. The backyard is amazingly flat with much potential as well as there is an expansive unfinished basement space that would be great for a workshop, storage or build out your perfect terrace level that opens to the backyard. One minute to the new Bell Memorial Park, fields and walking trails as well as Bloom coffee and donuts. Ten minute drive to all of Miltons best golf and country clubs. Three minutes to Kroger, 5 minutes to all that Windward has to offer (costco, target, home depot, lowes), 8 minutes to Downtown Alpharetta and 12 minutes to Avalon. Welcome Home!
Location
State GA
County Fulton
Lake Name None
Rooms
Bedroom Description Master on Main, Oversized Master, Sitting Room
Other Rooms None
Basement Bath/Stubbed, Daylight, Driveway Access, Exterior Entry, Unfinished
Main Level Bedrooms 3
Dining Room Butlers Pantry, Separate Dining Room
Interior
Interior Features Entrance Foyer, High Speed Internet, Walk-In Closet(s)
Heating Central
Cooling Central Air
Flooring Hardwood
Fireplaces Number 1
Fireplaces Type Great Room
Window Features Double Pane Windows
Appliance Dishwasher, Disposal, Dryer, Gas Cooktop, Microwave, Refrigerator, Washer
Laundry Laundry Room, Main Level
Exterior
Exterior Feature Private Front Entry, Private Rear Entry, Private Yard
Parking Features Attached, Garage, Garage Faces Side, Kitchen Level
Garage Spaces 2.0
Fence Back Yard
Pool None
Community Features Lake
Utilities Available Cable Available, Electricity Available, Natural Gas Available, Phone Available, Underground Utilities, Water Available
Waterfront Description None
View Trees/Woods, Other
Roof Type Composition
Street Surface Paved
Accessibility Accessible Bedroom, Accessible Entrance, Accessible Full Bath, Accessible Hallway(s), Accessible Kitchen, Accessible Kitchen Appliances, Accessible Washer/Dryer
Handicap Access Accessible Bedroom, Accessible Entrance, Accessible Full Bath, Accessible Hallway(s), Accessible Kitchen, Accessible Kitchen Appliances, Accessible Washer/Dryer
Porch Deck, Rear Porch
Total Parking Spaces 2
Building
Lot Description Corner Lot
Story One
Foundation Brick/Mortar
Sewer Septic Tank
Water Public
Architectural Style Ranch, Traditional
Level or Stories One
Structure Type Brick 4 Sides
New Construction No
Construction Status Resale
Schools
Elementary Schools Summit Hill
Middle Schools Hopewell
High Schools Cambridge
Others
Senior Community no
Restrictions false
Tax ID 22 520004720554
Special Listing Condition None
Read Less Info
Want to know what your home might be worth? Contact us for a FREE valuation!

Our team is ready to help you sell your home for the highest possible price ASAP

Bought with Keller Williams Rlty Consultants
"My job is to find and attract mastery-based agents to the office, protect the culture, and make sure everyone is happy! "






