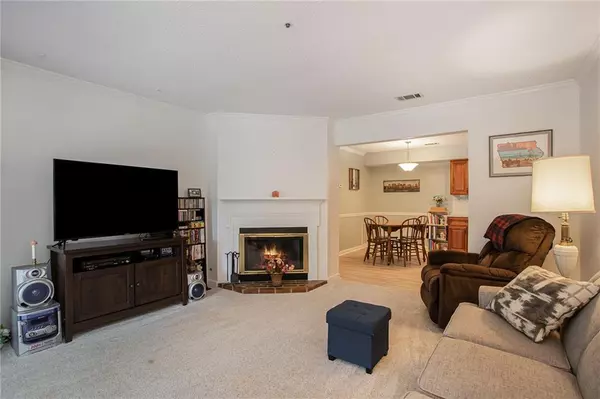$210,000
$210,000
For more information regarding the value of a property, please contact us for a free consultation.
3 Beds
2 Baths
1,132 SqFt
SOLD DATE : 08/24/2022
Key Details
Sold Price $210,000
Property Type Condo
Sub Type Condominium
Listing Status Sold
Purchase Type For Sale
Square Footage 1,132 sqft
Price per Sqft $185
Subdivision Rockbridge Park
MLS Listing ID 7083074
Sold Date 08/24/22
Style Mid-Rise (up to 5 stories)
Bedrooms 3
Full Baths 2
Construction Status Resale
HOA Y/N Yes
Year Built 1988
Annual Tax Amount $1,113
Tax Year 2021
Lot Size 596 Sqft
Acres 0.0137
Property Description
This 2 bedroom & 2 bathroom condo in Avondale Estates is an unbelievable deal. The living room features a wood-burning fireplace with an attached sunroom that leads to a private porch facing west for the most perfect sunset views.
The eat-in kitchen has an incredible amount of storage for a 1130sf home. The owners thought of everything, like space for a coffee bar and corner cabinets that are actually accessible for storage. The granite counters, stainless steel appliances, and new backsplash complete this stunning kitchen renovation.
Two enormous bedrooms complete this split bedrooms floor plan. Each has enough room for king-sized furniture suites. Each bedroom comes with its own attached bath and linen closet. The bathrooms have new tile floors, resurfaced bathtubs, and granite countertops.
Rockbridge Park Condos do not come up often. They are rarely this renovated. This home is move-in ready! There are new windows, door hardware, a hot water heater, and fresh paint. You'll spend your free time at the community pool or bike on the PATH to Refuge Coffee in Clarkston. You're walking distance to Avondale Estates shops and restaurants. It's a quick drive to Your Dekalb Farmer's Market and downtown Decatur. There are rental restrictions. These are NOT FHA approved.
Location
State GA
County Dekalb
Lake Name None
Rooms
Bedroom Description Master on Main, Roommate Floor Plan
Other Rooms None
Basement None
Main Level Bedrooms 3
Dining Room Open Concept
Interior
Interior Features High Speed Internet, Low Flow Plumbing Fixtures
Heating Central, Electric
Cooling Ceiling Fan(s), Central Air
Flooring Carpet, Ceramic Tile, Laminate
Fireplaces Number 1
Fireplaces Type Living Room
Window Features Double Pane Windows, Insulated Windows
Appliance Dishwasher, Disposal, Dryer, Electric Range, Electric Water Heater, ENERGY STAR Qualified Appliances, Microwave, Refrigerator, Self Cleaning Oven, Washer
Laundry In Hall, Laundry Room, Main Level
Exterior
Exterior Feature None
Parking Features Kitchen Level, Parking Lot
Fence None
Pool In Ground
Community Features Homeowners Assoc, Near Marta, Near Schools, Near Shopping, Near Trails/Greenway, Park, Pool, Public Transportation, Sidewalks, Street Lights
Utilities Available Cable Available, Electricity Available, Phone Available, Sewer Available, Water Available
Waterfront Description None
View City
Roof Type Composition
Street Surface Asphalt
Accessibility None
Handicap Access None
Porch Covered, Side Porch
Total Parking Spaces 2
Private Pool false
Building
Lot Description Level
Story One
Foundation Slab
Sewer Public Sewer
Water Public
Architectural Style Mid-Rise (up to 5 stories)
Level or Stories One
Structure Type HardiPlank Type
New Construction No
Construction Status Resale
Schools
Elementary Schools Avondale
Middle Schools Druid Hills
High Schools Druid Hills
Others
HOA Fee Include Insurance, Maintenance Structure, Maintenance Grounds, Pest Control, Sewer, Swim/Tennis, Termite, Trash, Water
Senior Community no
Restrictions true
Tax ID 18 010 24 049
Ownership Condominium
Acceptable Financing Cash, Conventional
Listing Terms Cash, Conventional
Financing no
Special Listing Condition None
Read Less Info
Want to know what your home might be worth? Contact us for a FREE valuation!

Our team is ready to help you sell your home for the highest possible price ASAP

Bought with Redfin Corporation
"My job is to find and attract mastery-based agents to the office, protect the culture, and make sure everyone is happy! "






