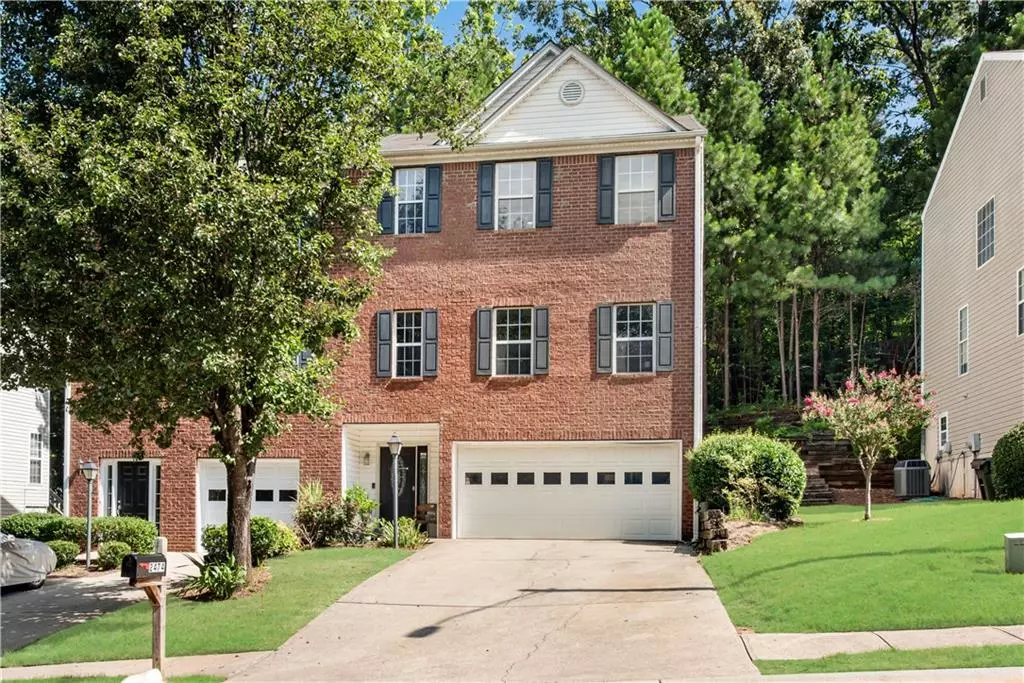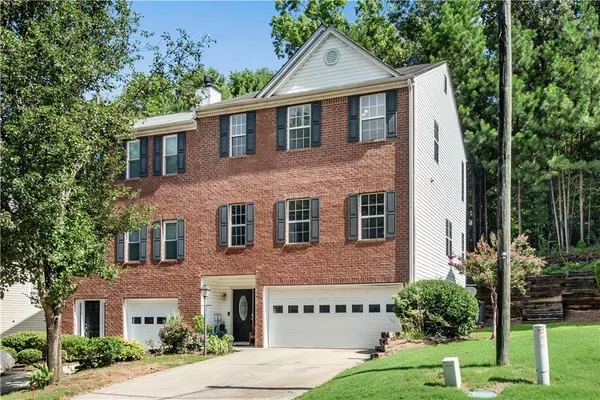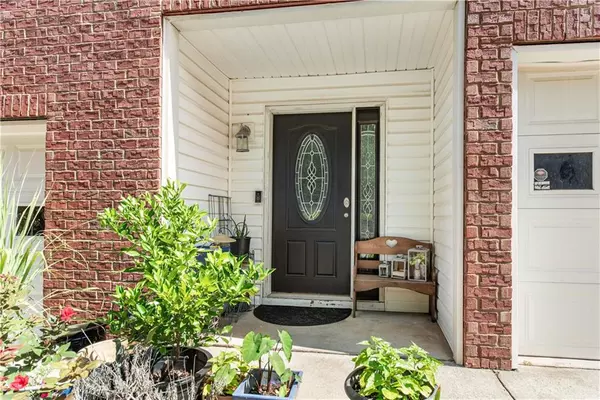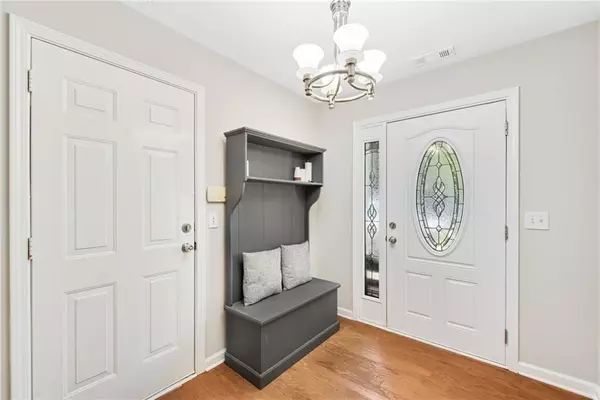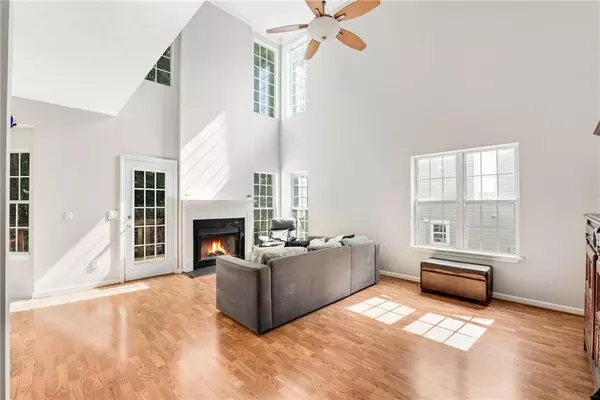$310,000
$289,900
6.9%For more information regarding the value of a property, please contact us for a free consultation.
2 Beds
3 Baths
1,748 SqFt
SOLD DATE : 08/31/2022
Key Details
Sold Price $310,000
Property Type Townhouse
Sub Type Townhouse
Listing Status Sold
Purchase Type For Sale
Square Footage 1,748 sqft
Price per Sqft $177
Subdivision Baker Heights
MLS Listing ID 7089090
Sold Date 08/31/22
Style Townhouse, Traditional
Bedrooms 2
Full Baths 3
Construction Status Resale
HOA Fees $116
HOA Y/N Yes
Year Built 2000
Annual Tax Amount $2,108
Tax Year 2021
Lot Size 3,484 Sqft
Acres 0.08
Property Description
Charming brick end unit townhome in fantastic Baker Heights neighborhood in Acworth located minutes to Downtown Kennesaw, KSU, and interstate 75! This lovely home has a full bathroom on each floor. Main level features a gorgeous two story family room, a cozy fireplace, & large bright window! Kitchen is open to family room & has white cabinets, light countertops, bay window for a breakfast nook, & a peninsula w/ room for barstools! French door from living room opens out to back deck perfect for grilling out & entertaining. Space behind living room has room for a dining table! Main level also has laundry and a private bedroom & full bathroom w/ double vanity that allows easy guest access. Head upstairs to find the master suite w/ tray ceiling & spacious master bathroom w/ newly remodeled walk-in tiled shower, double vanity, & large walk-in closet! Also located on upper level is a generous loft space that has endless opportunities as a potential 3rd bedroom, home office, second living space, or playroom. First level at front door has an entrance foyer, 2 car garage entrance, & a potential 4th bedroom/office/storage room w/ private finished full bathroom! Home has been refreshed with new interior paint!
Location
State GA
County Cobb
Lake Name None
Rooms
Bedroom Description Oversized Master, Split Bedroom Plan, Studio
Other Rooms None
Basement Finished, Finished Bath, Interior Entry
Main Level Bedrooms 1
Dining Room Open Concept
Interior
Interior Features Double Vanity, High Ceilings 10 ft Main, High Speed Internet, Low Flow Plumbing Fixtures, Tray Ceiling(s), Walk-In Closet(s)
Heating Forced Air, Natural Gas
Cooling Ceiling Fan(s), Central Air
Flooring Carpet, Hardwood, Vinyl
Fireplaces Number 1
Fireplaces Type Factory Built, Family Room
Appliance Dishwasher, Disposal, Dryer, Gas Cooktop, Gas Oven, Microwave, Refrigerator, Washer
Laundry Lower Level
Exterior
Exterior Feature Private Front Entry, Private Rear Entry, Rain Gutters
Parking Features Attached, Drive Under Main Level, Driveway, Garage, Garage Faces Front
Garage Spaces 2.0
Fence Back Yard, Wood
Pool None
Community Features Homeowners Assoc, Street Lights, Other
Utilities Available Cable Available, Electricity Available, Natural Gas Available, Sewer Available, Water Available
Waterfront Description None
View City, Other
Roof Type Composition
Street Surface None
Accessibility None
Handicap Access None
Porch Deck
Total Parking Spaces 2
Building
Lot Description Back Yard, Corner Lot, Front Yard, Private, Wooded
Story Three Or More
Foundation Brick/Mortar, Concrete Perimeter
Sewer Public Sewer
Water Public
Architectural Style Townhouse, Traditional
Level or Stories Three Or More
Structure Type Brick Front, Vinyl Siding
New Construction No
Construction Status Resale
Schools
Elementary Schools Baker
Middle Schools Barber
High Schools North Cobb
Others
Senior Community no
Restrictions false
Tax ID 20005201460
Ownership Fee Simple
Financing yes
Special Listing Condition None
Read Less Info
Want to know what your home might be worth? Contact us for a FREE valuation!

Our team is ready to help you sell your home for the highest possible price ASAP

Bought with Mark Spain Real Estate
"My job is to find and attract mastery-based agents to the office, protect the culture, and make sure everyone is happy! "

