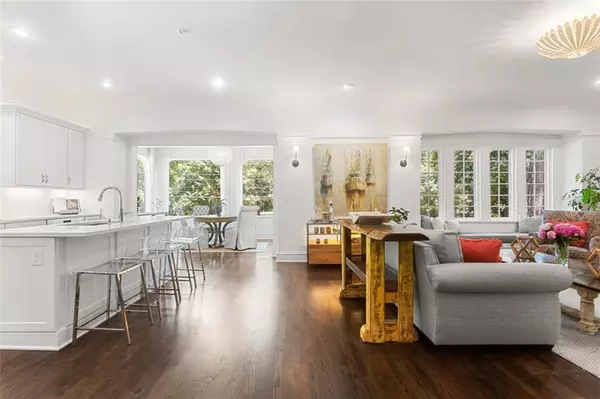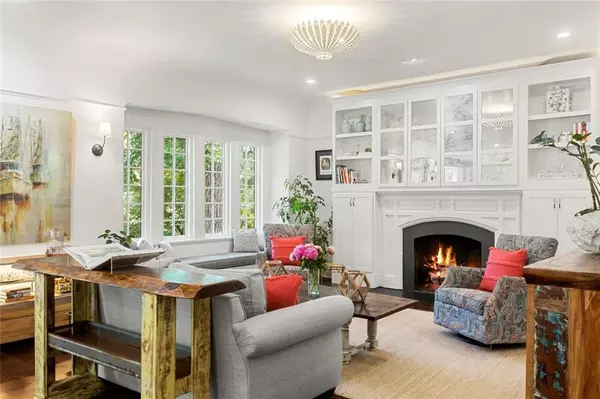$1,125,000
$1,177,000
4.4%For more information regarding the value of a property, please contact us for a free consultation.
3 Beds
3.5 Baths
3,032 SqFt
SOLD DATE : 08/31/2022
Key Details
Sold Price $1,125,000
Property Type Townhouse
Sub Type Townhouse
Listing Status Sold
Purchase Type For Sale
Square Footage 3,032 sqft
Price per Sqft $371
Subdivision Midtown
MLS Listing ID 7071813
Sold Date 08/31/22
Style Townhouse, Tudor
Bedrooms 3
Full Baths 3
Half Baths 1
Construction Status Resale
HOA Fees $719
HOA Y/N Yes
Year Built 1945
Annual Tax Amount $9,732
Tax Year 2021
Lot Size 1,655 Sqft
Acres 0.038
Property Description
Originally one of Midtown's rare grand estates overlooking Piedmont Park, this 3BR/3.5BA estate residence occupies the premiere 3000+ square feet of the park- facing side of this 3-unit converted home. Exquisitely renovated to the studs in 2019, this landmark is quietly nestled on a dramatic hill overlooking Midtown's famed centerpiece. The ultimate combination of traditional period detailing combined with modern amenities this home features restored 10+ ft cove ceilings, plastered arches & heavy molding, original central grand staircase with stained glass, refinished hardwoods, designer lighting and draperies throughout, park-front dining room with massive windows & brand new Chef's kitchen w/ quartz counters & new appliances by Wolf, Miele & Subzero. Ascend to the second level, home to two spacious en-suite bedrooms, one w/ fireplace & heated bath floors and the other with a private reading nook overlooking the park. The Private Owner's Retreat on 3rd floor is the ultimate oasis w/wet bar, sitting area, new rooftop deck w/ park & skyline views & spa-like bath w/oversized shower, free-standing bathtub, private water closet, dual vanities & massive walk-in closet. Truly turnkey with all NEW Pella Windows, NEW roof, NEW Lennox HVAC, NEW tankless Water heater & NEW home water filtration system. Private storage/wine room in basement. 2 parking spaces in private gated parking in front of home. NO Rental Cap (12-month min lease required). Truly a one-of-a-kind pied-a-terre, step outside to your own firepit and lushly landscaped yard with private gate directly out to the Park and all that Midtown and the Beltline have to office. The best of single family living with the benefits of a turn-key townhome.
Location
State GA
County Fulton
Lake Name None
Rooms
Bedroom Description Oversized Master
Other Rooms None
Basement Partial
Dining Room Open Concept, Separate Dining Room
Interior
Interior Features Bookcases, Double Vanity, Entrance Foyer, High Ceilings 10 ft Main, High Ceilings 10 ft Upper, High Speed Internet, Walk-In Closet(s)
Heating Forced Air
Cooling Central Air, Zoned
Flooring Hardwood
Fireplaces Number 2
Fireplaces Type Gas Log, Gas Starter, Great Room, Master Bedroom
Window Features Insulated Windows
Appliance Dishwasher, Disposal, Dryer, Electric Oven, Gas Range, Refrigerator, Washer, Other
Laundry Upper Level
Exterior
Exterior Feature Balcony, Private Front Entry
Parking Features Assigned, Parking Pad
Fence Fenced
Pool None
Community Features Dog Park, Near Beltline, Near Marta, Near Schools, Near Shopping, Near Trails/Greenway, Park, Playground, Restaurant, Sidewalks, Street Lights, Tennis Court(s)
Utilities Available Cable Available, Electricity Available, Natural Gas Available, Phone Available, Water Available
Waterfront Description None
View City
Roof Type Composition
Street Surface Asphalt
Accessibility None
Handicap Access None
Porch Covered, Patio, Screened
Total Parking Spaces 2
Building
Lot Description Landscaped
Story Three Or More
Foundation Slab
Sewer Public Sewer
Water Public
Architectural Style Townhouse, Tudor
Level or Stories Three Or More
Structure Type Frame, Stucco
New Construction No
Construction Status Resale
Schools
Elementary Schools Morningside-
Middle Schools David T Howard
High Schools Midtown
Others
HOA Fee Include Insurance, Maintenance Structure, Maintenance Grounds, Pest Control, Reserve Fund, Termite, Trash, Water
Senior Community no
Restrictions true
Tax ID 17 005400041318
Ownership Condominium
Acceptable Financing Conventional
Listing Terms Conventional
Financing no
Special Listing Condition None
Read Less Info
Want to know what your home might be worth? Contact us for a FREE valuation!

Our team is ready to help you sell your home for the highest possible price ASAP

Bought with Homechatr, LLC
"My job is to find and attract mastery-based agents to the office, protect the culture, and make sure everyone is happy! "






