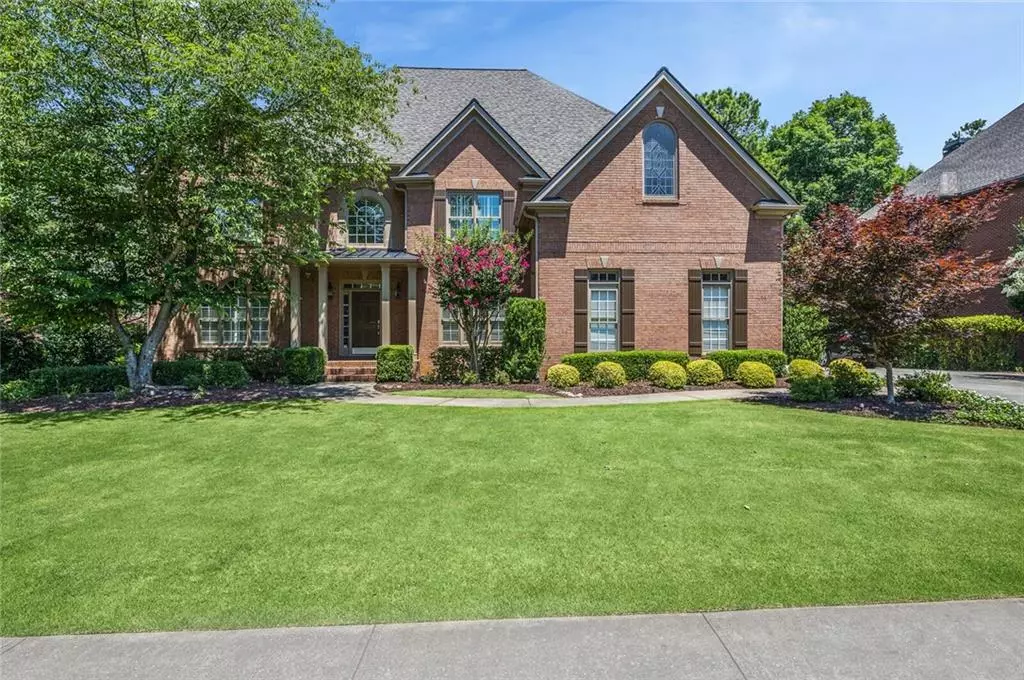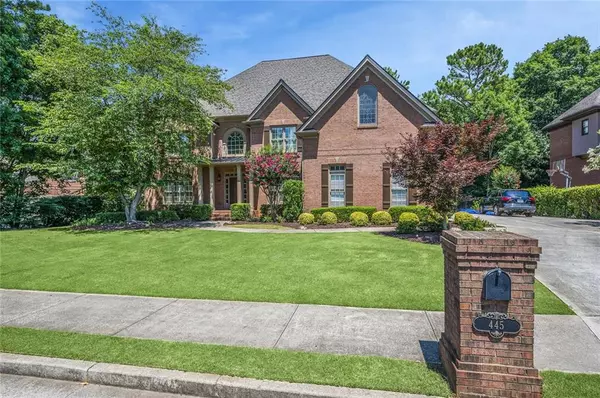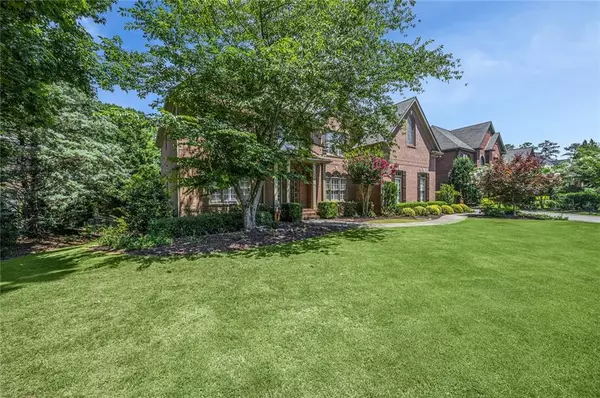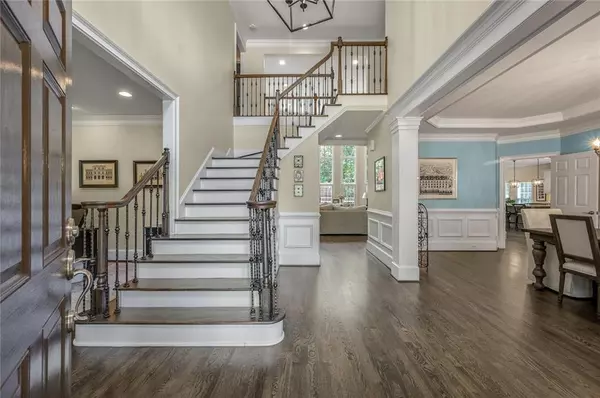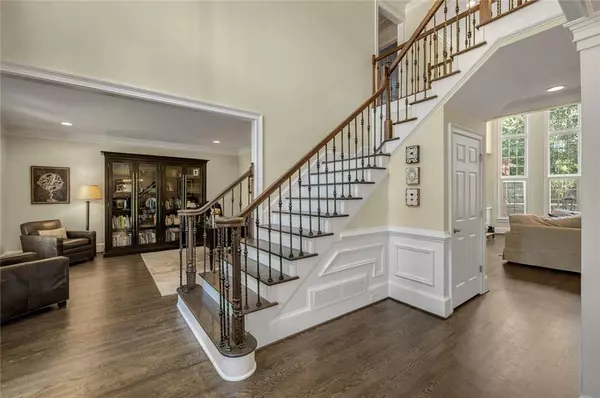$1,200,000
$1,275,000
5.9%For more information regarding the value of a property, please contact us for a free consultation.
5 Beds
5.5 Baths
6,127 SqFt
SOLD DATE : 08/22/2022
Key Details
Sold Price $1,200,000
Property Type Single Family Home
Sub Type Single Family Residence
Listing Status Sold
Purchase Type For Sale
Square Footage 6,127 sqft
Price per Sqft $195
Subdivision Glen Abbey
MLS Listing ID 7079785
Sold Date 08/22/22
Style Traditional
Bedrooms 5
Full Baths 5
Half Baths 1
Construction Status Resale
HOA Fees $1,200
HOA Y/N Yes
Year Built 2001
Annual Tax Amount $9,082
Tax Year 2021
Lot Size 0.347 Acres
Acres 0.3466
Property Description
The best of Glen Abbey - completely updated and ready to move in. This stunning home is located in the highly desirable Glen Abbey swim/tennis community; close to the downtown Alpharetta shopping district and the award winning Alpharetta High School. This stunning house is situated on a nice quiet street ending in a cul-de-sac. Enter the home and you are greeted by a 2 story foyer and beautifully finished hardwood floors. Immediately you will notice the large office/den and dining room that can accommodate all your guests. The 2 story windows bathe the family room in light and feature plantation shutters. The completely updated kitchen is a chef's dream featuring an oversized island, stone countertops, updated lighting, white cabinets, stainless appliances, wine/beverage cooler, butlers pantry, and an inviting keeping room. The finished walkout basement is great for parties with an incredible bar, wine room, home theater, pool table, exercise room, and full bathroom. You will never want to leave the newly renovated master bathroom suite featuring an oversized marble/porcelain shower with rain shower head, soaking tub, brand new cabinets, his and hers closets with organizers, and and wonderful seating area to relax. The yard is professionally landscaped and features a brand new deck, covered porch, large flat grassy back yard with a fire pit, and convenient 3 car garage. You will absolutely love living in this family oriented neighborhood. There is a vibrant tennis/pickleball community, basketball courts, swimming pool, and beautiful park area next to the lake. This home will not be available for long.
Location
State GA
County Fulton
Lake Name None
Rooms
Bedroom Description Oversized Master, Sitting Room
Other Rooms None
Basement Finished, Finished Bath, Full
Main Level Bedrooms 1
Dining Room Seats 12+, Separate Dining Room
Interior
Interior Features Disappearing Attic Stairs, Double Vanity, Entrance Foyer 2 Story, High Ceilings 10 ft Main, His and Hers Closets, Tray Ceiling(s), Walk-In Closet(s), Wet Bar
Heating Central, Forced Air, Natural Gas
Cooling Ceiling Fan(s), Central Air
Flooring Carpet, Hardwood
Fireplaces Number 2
Fireplaces Type Basement, Family Room
Window Features Double Pane Windows, Insulated Windows, Plantation Shutters
Appliance Dishwasher, Disposal, Double Oven, Gas Cooktop, Gas Oven, Gas Water Heater, Microwave, Refrigerator, Tankless Water Heater
Laundry Laundry Room, Upper Level
Exterior
Exterior Feature Rain Gutters
Parking Features Attached, Garage
Garage Spaces 3.0
Fence Back Yard, Wrought Iron
Pool None
Community Features Clubhouse, Fitness Center, Homeowners Assoc, Lake, Near Schools, Near Shopping, Park, Pickleball, Pool, Street Lights, Swim Team, Tennis Court(s)
Utilities Available Cable Available, Electricity Available, Natural Gas Available, Phone Available, Sewer Available, Underground Utilities, Water Available
Waterfront Description None
View Other
Roof Type Composition, Ridge Vents, Shingle
Street Surface Paved
Accessibility None
Handicap Access None
Porch Covered, Deck, Patio
Total Parking Spaces 3
Building
Lot Description Back Yard, Landscaped, Level, Private
Story Two
Foundation Concrete Perimeter
Sewer Public Sewer
Water Public
Architectural Style Traditional
Level or Stories Two
Structure Type Brick 3 Sides
New Construction No
Construction Status Resale
Schools
Elementary Schools New Prospect
Middle Schools Webb Bridge
High Schools Alpharetta
Others
HOA Fee Include Swim/Tennis
Senior Community no
Restrictions false
Tax ID 11 015000422134
Special Listing Condition None
Read Less Info
Want to know what your home might be worth? Contact us for a FREE valuation!

Our team is ready to help you sell your home for the highest possible price ASAP

Bought with Keller Williams Realty Atl Perimeter
"My job is to find and attract mastery-based agents to the office, protect the culture, and make sure everyone is happy! "

