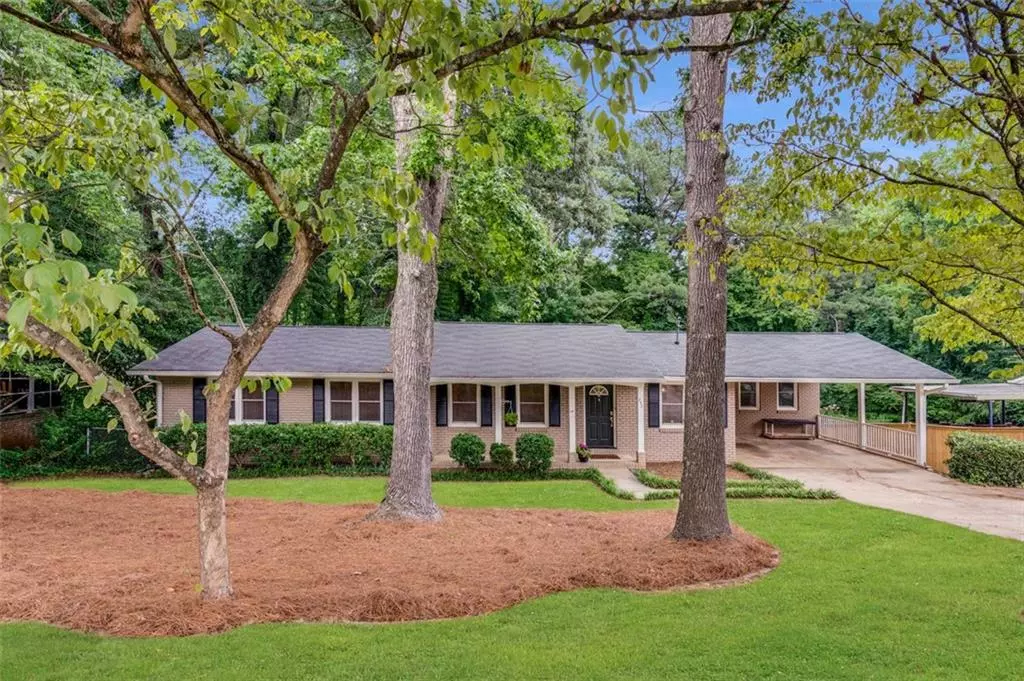$399,000
$399,000
For more information regarding the value of a property, please contact us for a free consultation.
4 Beds
3 Baths
1,834 SqFt
SOLD DATE : 08/24/2022
Key Details
Sold Price $399,000
Property Type Single Family Home
Sub Type Single Family Residence
Listing Status Sold
Purchase Type For Sale
Square Footage 1,834 sqft
Price per Sqft $217
Subdivision Dogwood Park
MLS Listing ID 7082089
Sold Date 08/24/22
Style Ranch
Bedrooms 4
Full Baths 3
Construction Status Resale
HOA Y/N No
Year Built 1964
Annual Tax Amount $3,080
Tax Year 2021
Lot Size 8,102 Sqft
Acres 0.186
Property Description
Welcome to your new Home! This lovely, spacious, move-in ready home is everything you have been looking for. As you walk in the front door, you will immediately notice the hardwood floors. The entire main level is hardwoods. Next, you will notice the newly painted neutral interior. And don't miss the Pella double paned windows throughout. There is a large, separate dining room and an adorable country kitchen with a uniquely tiled breakfast bar and walk-in pantry. From the kitchen, enter the Great Room with wood-burning brick fireplace. There are four spacious bedrooms on the main level and the owner's suite is HUGE! It has lots of natural light, a sitting area, two closets, and an en suite bathroom. And just wait til you see the enormous basement. Storage, den, movie room, game room- the possibilities are endless. Oh and don't miss the 3rd full bath found in the basement. The backyard is fully fenced and the roof is about ten years old. No HOA! And let's not forget the trifecta of schools. Eastvalley is getting a brand new state-of-the-art facility opening in 2023. East Cobb Middle opened its new doors only 4 years ago. And Wheeler High School's Magnet Stem Program was ranked #2 in the country. Finally, you can't beat this East Cobb location with quick and easy access to shops, restaurants, Braves stadium, and I-75.
Location
State GA
County Cobb
Lake Name None
Rooms
Bedroom Description Master on Main, Oversized Master, Roommate Floor Plan
Other Rooms None
Basement Daylight, Exterior Entry, Finished Bath, Finished, Full, Interior Entry
Main Level Bedrooms 4
Dining Room Separate Dining Room, Open Concept
Interior
Interior Features High Speed Internet, His and Hers Closets
Heating Forced Air, Natural Gas
Cooling Ceiling Fan(s), Central Air
Flooring Carpet, Ceramic Tile, Concrete, Hardwood
Fireplaces Number 2
Fireplaces Type Basement, Family Room
Window Features Double Pane Windows, Insulated Windows
Appliance Dishwasher, Dryer, Disposal, Refrigerator, Gas Range, Washer
Laundry In Basement, Laundry Room
Exterior
Exterior Feature Garden, Rain Gutters, Private Rear Entry
Parking Features Carport, Attached, Covered, Kitchen Level
Fence Back Yard, Chain Link, Fenced
Pool None
Community Features Other
Utilities Available Cable Available, Electricity Available, Natural Gas Available, Phone Available, Sewer Available, Water Available
Waterfront Description None
View Other
Roof Type Shingle
Street Surface Asphalt
Accessibility None
Handicap Access None
Porch Covered, Front Porch, Patio
Total Parking Spaces 2
Building
Lot Description Back Yard, Level, Landscaped, Private, Front Yard, Sloped
Story One
Foundation Concrete Perimeter
Sewer Public Sewer
Water Public
Architectural Style Ranch
Level or Stories One
Structure Type Brick 4 Sides, HardiPlank Type
New Construction No
Construction Status Resale
Schools
Elementary Schools Eastvalley
Middle Schools East Cobb
High Schools Wheeler
Others
Senior Community no
Restrictions false
Tax ID 17086000220
Special Listing Condition None
Read Less Info
Want to know what your home might be worth? Contact us for a FREE valuation!

Our team is ready to help you sell your home for the highest possible price ASAP

Bought with EXP Realty, LLC.
"My job is to find and attract mastery-based agents to the office, protect the culture, and make sure everyone is happy! "






