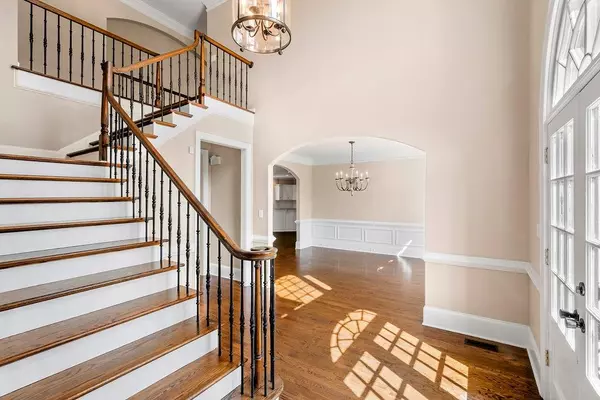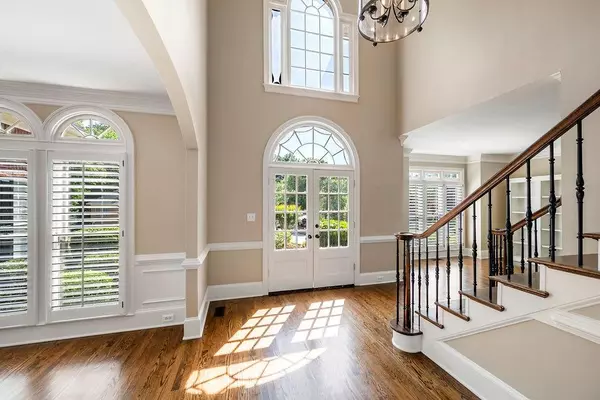$750,000
$750,000
For more information regarding the value of a property, please contact us for a free consultation.
5 Beds
4 Baths
4,284 SqFt
SOLD DATE : 08/26/2022
Key Details
Sold Price $750,000
Property Type Single Family Home
Sub Type Single Family Residence
Listing Status Sold
Purchase Type For Sale
Square Footage 4,284 sqft
Price per Sqft $175
Subdivision Chartwell
MLS Listing ID 7054840
Sold Date 08/26/22
Style Traditional
Bedrooms 5
Full Baths 4
Construction Status Resale
HOA Fees $950
HOA Y/N Yes
Year Built 1997
Annual Tax Amount $8,078
Tax Year 2021
Lot Size 0.400 Acres
Acres 0.4
Property Description
Rare opportunity in Chartwell subdivision! This brick traditional stunner features the ultimate bright, open, and free-flowing floorplan you have been searching for! Artfully constructed by Jim Cowart, this home reflects high-quality construction and attention to every architectural detail, including tray ceilings, exquisite millwork, multiple built-ins, arched doorways, and more! Add dark walnut oak floors, plantation shutters, and designer light fixtures throughout and you have a rare show-stopper that won't last long. The expansive main level boasts a grand, two-story Foyer that opens to an oversized Dining Room, a Formal Living Room/Library, and a two-story Great Room with a masonry fireplace. The gourmet white Kitchen, which includes double ovens, a walk-in pantry, and an additional stairwell to the second level, overlooks a sunny breakfast area, the Great Room, and a bright sunroom that can be used as a sitting area, office, or playroom. Families will love that virtually the entire main level living area is visible from the Kitchen! A separate guest suite with a full bath and a large back deck overlooking a fully fenced-in yard complete this level. A light-filled 3-car garage with custom designer carriage house doors opens into the kitchen area. The second level, with a hallway overlooking the Great Room, includes an oversized Master Suite with a tray ceiling and a large sitting/office area. The Master Bath includes double vanities, his and her walk-in closets, a jetted tub, and a stand-alone shower. Three additional oversized bedrooms with bathrooms and a large (upstairs!) laundry room compliment the second-level living area. A semi-finished, studded terrace level provides 2000+ sq. ft of additional living space with two private entrances and double french doors opening to a covered patio. This home is located across the street from the Chartwell Community private dock and lake (which is brimming with fish, turtles, and wildlife). Chartwell is a popular family community with its Pool, Tennis Courts, Clubhouse, Pickleball Courts, Playground, and rare sidewalk-lined streets. It is across the street from Starbucks, Publix, Kroger, The Fresh Market, gas stations, and tons of shopping, restaurants, and amenities. It is adjacent to Newtown Park (John's Creek's largest park), with walking/running trails, the "Dream" Dog Park, the Mark Burkhalter outdoor amphitheater, a bevy of youth sports fields/leagues, and much more. It's within two miles of the Big Creek Greenway, is easily accessible to GA 400, and is close to Avalon and Downtown Alpharetta. Two independent schools are within a mile and five Country Clubs and a public golf course are within five miles. It is zoned for Centennial high school, one of only two renowned IB (International Baccaleare degree program) High Schools in all of North Fulton County.
Location
State GA
County Fulton
Lake Name None
Rooms
Bedroom Description Oversized Master, Sitting Room
Other Rooms None
Basement Daylight, Exterior Entry, Interior Entry
Main Level Bedrooms 1
Dining Room Great Room, Seats 12+
Interior
Interior Features Bookcases, Disappearing Attic Stairs, Double Vanity, Entrance Foyer, High Ceilings 9 ft Lower, High Ceilings 9 ft Main, High Ceilings 9 ft Upper, High Speed Internet, Tray Ceiling(s), Vaulted Ceiling(s), Walk-In Closet(s)
Heating Central
Cooling Central Air
Flooring Hardwood
Fireplaces Number 1
Fireplaces Type Gas Log, Living Room
Window Features Double Pane Windows, Insulated Windows
Appliance Dishwasher, Disposal, Double Oven, Gas Water Heater, Microwave, Refrigerator
Laundry Laundry Room, Other, Upper Level
Exterior
Exterior Feature Rear Stairs
Parking Features Attached, Garage, Garage Door Opener, Kitchen Level
Garage Spaces 3.0
Fence Back Yard, Fenced, Wood
Pool None
Community Features Homeowners Assoc, Lake
Utilities Available Cable Available, Electricity Available, Natural Gas Available, Phone Available, Underground Utilities, Water Available
Waterfront Description None
View City, Lake
Roof Type Composition
Street Surface Asphalt, Paved
Accessibility None
Handicap Access None
Porch Deck
Total Parking Spaces 3
Building
Lot Description Corner Lot
Story Three Or More
Foundation See Remarks
Sewer Public Sewer
Water Public
Architectural Style Traditional
Level or Stories Three Or More
Structure Type Brick 3 Sides, Other
New Construction No
Construction Status Resale
Schools
Elementary Schools Hillside
Middle Schools Haynes Bridge
High Schools Centennial
Others
HOA Fee Include Maintenance Grounds, Swim/Tennis
Senior Community no
Restrictions true
Tax ID 12 304008700727
Ownership Fee Simple
Financing no
Special Listing Condition None
Read Less Info
Want to know what your home might be worth? Contact us for a FREE valuation!

Our team is ready to help you sell your home for the highest possible price ASAP

Bought with Harry Norman Realtors
"My job is to find and attract mastery-based agents to the office, protect the culture, and make sure everyone is happy! "






