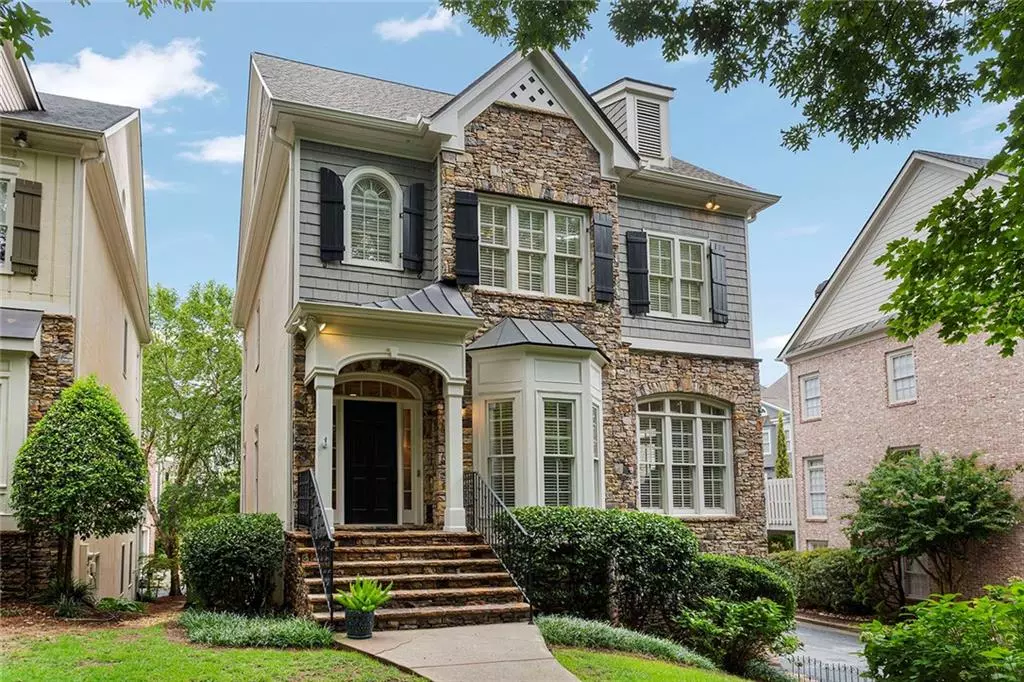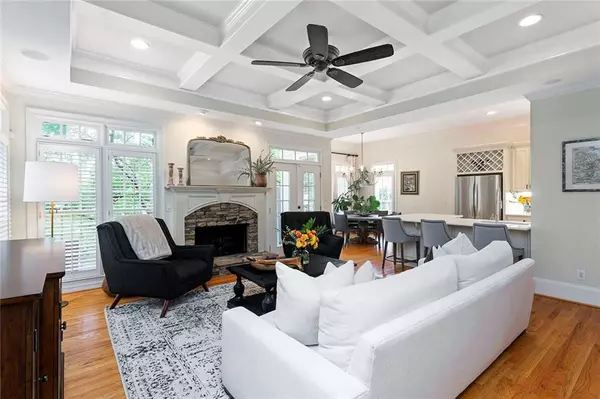$790,000
$785,000
0.6%For more information regarding the value of a property, please contact us for a free consultation.
5 Beds
4.5 Baths
3,471 SqFt
SOLD DATE : 08/25/2022
Key Details
Sold Price $790,000
Property Type Single Family Home
Sub Type Single Family Residence
Listing Status Sold
Purchase Type For Sale
Square Footage 3,471 sqft
Price per Sqft $227
Subdivision Valley Overlook
MLS Listing ID 7083348
Sold Date 08/25/22
Style Traditional
Bedrooms 5
Full Baths 4
Half Baths 1
Construction Status Resale
HOA Fees $1,300
HOA Y/N Yes
Year Built 2000
Annual Tax Amount $8,817
Tax Year 2021
Lot Size 4,356 Sqft
Acres 0.1
Property Description
Incredible opportunity to own in the gated Valley Overlook community located in Pine Hills! This 5 bedroom 4.5 bathroom home features a floor plan that can fit any living style! The main floor features tall 10ft ceilings, hardwood floors, well appointed floor and crown molding, plantation shutters, sitting room, dining room, and den with gas fireplace. The kitchen includes new marble countertops and backsplash, breakfast bar, stainless steel appliances with double ovens, gas cooktop, pantry, abundant cabinetry for storage, and opens into the breakfast nook and den. Easy access to the back porch with tree canopy compliments this great entertaining space!
Upstairs features the oversized primary bedroom with amazing 12ft ceilings, large primary bathroom including dual vanities with marble countertops, soaking tub, separate marble shower, and walk-in closet with custom shelving. A laundry room and two additional bedrooms with a jack-and-jill bathroom complete the third floor. The top floor consists of a generous sized-bedroom with custom bookshelves and a full bathroom. This top floor bedroom can also serve as a media room, playroom, or office! The ground floor features the 5th bedroom with ample closest space, a full bathroom, and an attached nook for a desk or sitting arrangement. Down the hall are two separate storage rooms and access to the 2-car garage.
The Valley Overlook community was developed and built by John Willis Custom Homes. The owners completed many upgrades including the installation of a full-house water filtration system, custom closest shelving throughout, new roof and gutters, regular HVAC system service, and much more! Zoned for the popular Sarah Smith Elementary School, the neighborhood is also a short stroll to the Shady Valley Park with tennis and basketball courts, soccer field, and playground. Minutes away from the Roxboro Valley Swim and Tennis Club, Lenox and Phipps malls, I-85, GA400, restaurants and everything Buckhead has to offer!
Location
State GA
County Fulton
Lake Name None
Rooms
Bedroom Description Oversized Master
Other Rooms None
Basement Driveway Access, Finished, Finished Bath, Interior Entry
Dining Room Open Concept, Separate Dining Room
Interior
Interior Features Bookcases, Coffered Ceiling(s), Double Vanity, Entrance Foyer, High Ceilings 10 ft Main, Tray Ceiling(s), Walk-In Closet(s)
Heating Central
Cooling Central Air
Flooring Carpet, Hardwood
Fireplaces Number 1
Fireplaces Type Family Room, Gas Starter, Masonry
Window Features Insulated Windows, Plantation Shutters
Appliance Dishwasher, Disposal, Dryer, Electric Oven, Gas Cooktop, Gas Water Heater, Range Hood, Refrigerator, Washer
Laundry Laundry Room, Upper Level
Exterior
Exterior Feature Rain Gutters
Parking Features Garage, Garage Door Opener, Garage Faces Rear
Garage Spaces 2.0
Fence Front Yard
Pool None
Community Features Gated, Homeowners Assoc, Street Lights
Utilities Available Cable Available, Electricity Available, Natural Gas Available, Phone Available, Sewer Available, Water Available
Waterfront Description None
View Other
Roof Type Shingle
Street Surface Asphalt
Accessibility None
Handicap Access None
Porch Deck
Total Parking Spaces 2
Building
Lot Description Corner Lot, Front Yard
Story Three Or More
Foundation Slab
Sewer Public Sewer
Water Public
Architectural Style Traditional
Level or Stories Three Or More
Structure Type Stone, Stucco, Wood Siding
New Construction No
Construction Status Resale
Schools
Elementary Schools Sarah Rawson Smith
Middle Schools Willis A. Sutton
High Schools North Atlanta
Others
Senior Community no
Restrictions false
Tax ID 17 000600010502
Special Listing Condition None
Read Less Info
Want to know what your home might be worth? Contact us for a FREE valuation!

Our team is ready to help you sell your home for the highest possible price ASAP

Bought with Non FMLS Member
"My job is to find and attract mastery-based agents to the office, protect the culture, and make sure everyone is happy! "






