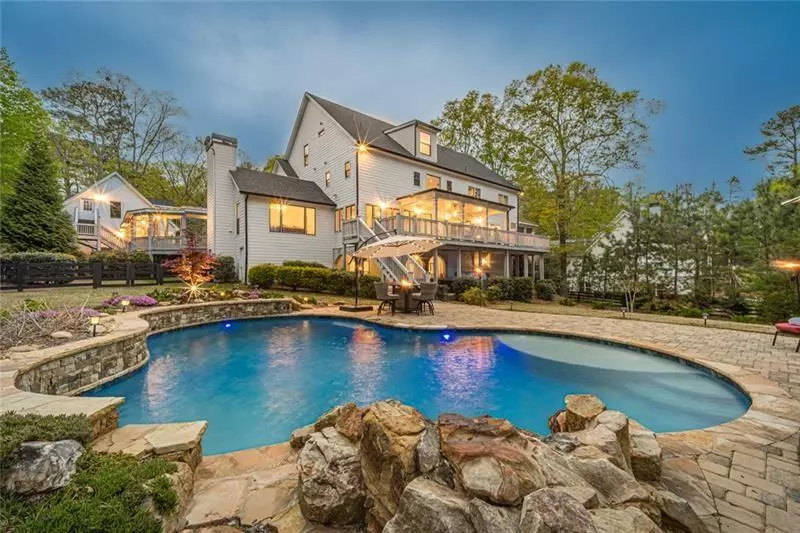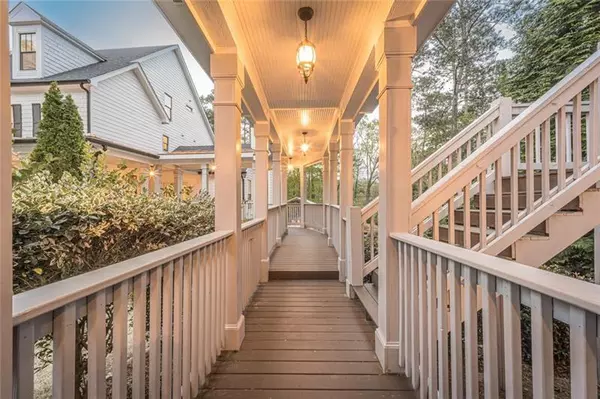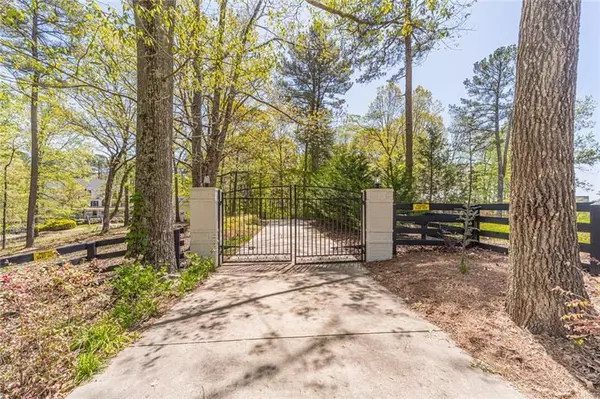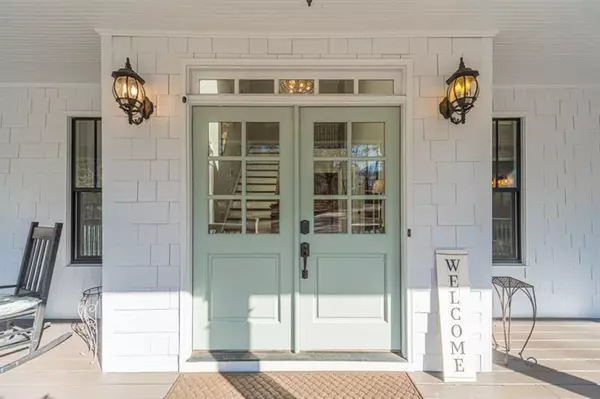$1,799,999
$1,799,999
For more information regarding the value of a property, please contact us for a free consultation.
7 Beds
6.5 Baths
7,653 SqFt
SOLD DATE : 08/25/2022
Key Details
Sold Price $1,799,999
Property Type Single Family Home
Sub Type Single Family Residence
Listing Status Sold
Purchase Type For Sale
Square Footage 7,653 sqft
Price per Sqft $235
MLS Listing ID 7053583
Sold Date 08/25/22
Style Craftsman, European, Traditional
Bedrooms 7
Full Baths 6
Half Baths 1
Construction Status Resale
HOA Y/N No
Year Built 2010
Tax Year 2021
Lot Size 2.000 Acres
Acres 2.0
Property Description
Gated Traditional European Farmhouse tucked away in complete privacy on your own 2 Acre Estate. Welcome to this absolutely alluring spacious traditional Farmhouse, surround by gorgeous farmland in Milton. An inviting front covered porch is a prominent feature wrapping around the front of the home, leading to side entries, the carriage style 4 car garage and the screened dining area to encompass the whole back deck. This home offers a lifestyle for entertaining the whole family will remember while enjoying great summer days and nights in the amazing back yard with new pool and Gazebo with fire pit for grilling out! NEW ROOF. NEW WINDOWS. Upon entry you are greeted by an inviting 2 story foyer flanked by an elegant stairwell, a study and formal dining room. A long hallway leads to the vaulted and beamed living room centered by a stacked stone fireplace along with a piano room with built-in bookcases. Hardwood floors throughout, Plantation shutters, barn doors, stone accent walls and ship-lap walls. A delightful all new kitchen awaits with traditional farmhouse style, featuring stack stone accent walls, white inset custom cabinetry, beverage bar, Wolf gas range, stone back splash w/pot filler, white Farmers style sink, large center island w/bar, stunning Quartz counters, a large walk-in pantry with barn door, cozy eat-in kitchen and access to a screened porch dining area. A sunny family room with a bar, stone accent wall and Travertine stone floors is located off the kitchen with a bar and access to the back deck with access to the lower patio. The large private primary retreat is located on the 2nd level highlighted by an amazing vaulted beamed ceiling, a sitting area with fireplace, and two large walk-in organized closets. The gorgeous new primary spa bath offers a peaceful retreat with soaking tub surround by ship-lap walls, stunning porcelain tile floors & oversized marble/tile shower with 2 water closets. The upstairs laundry is located just outside the primary wing for convenience. 2 additional bedroom suites each with ensuite bathrooms and large walk-in closets. An additional 3rd floor is a great retreat with a loft area for arts and crafts and 2 bedroom suites with a shared full bath. The terrace level is fully finished featuring a game room with ship-lap wall, a full wet bar, gym, 2 bedroom suites and 2 full baths. This space would be great for extended family visits! Under the covered deck with stone patio is a jetted hot tub to relax and unwind. The entire property is gated and fenced with a large level lawn area and mature trees for ample privacy! PLEASE NOTE THIS HOME IS NOT AN OPEN FLOOR PLAN AND HAS A TRADITIONAL LAYOUT WITH PRIVATE INTIMATE SPACES ON THE MAIN LEVEL. Only minutes to fabulous farm to table local restaurants, shopping, Milton parks, and award winning Nth Fulton Schools, Crabapple, Alpharetta, and Avalon & GA400
Location
State GA
County Fulton
Lake Name None
Rooms
Bedroom Description Oversized Master, Sitting Room
Other Rooms Carriage House
Basement Bath/Stubbed, Daylight, Exterior Entry, Finished, Finished Bath, Full
Dining Room Seats 12+, Separate Dining Room
Interior
Interior Features Beamed Ceilings, Bookcases, Coffered Ceiling(s), Double Vanity, Entrance Foyer, Entrance Foyer 2 Story, High Ceilings 9 ft Upper, High Ceilings 10 ft Main, High Speed Internet, His and Hers Closets, Permanent Attic Stairs, Tray Ceiling(s)
Heating Propane, Zoned
Cooling Central Air, Zoned
Flooring Carpet, Ceramic Tile, Hardwood, Marble
Fireplaces Number 3
Fireplaces Type Gas Starter, Great Room, Masonry, Master Bedroom, Outside, Wood Burning Stove
Window Features Double Pane Windows, Insulated Windows
Appliance Dishwasher, Disposal, Double Oven, Gas Oven, Gas Range, Microwave, Range Hood, Refrigerator, Self Cleaning Oven
Laundry Laundry Room, Upper Level
Exterior
Exterior Feature Balcony, Private Front Entry, Private Yard
Parking Features Attached, Driveway, Garage, Garage Door Opener, Kitchen Level, Level Driveway, Parking Pad
Garage Spaces 4.0
Fence Back Yard, Fenced, Front Yard
Pool Gunite, Heated, In Ground
Community Features None
Utilities Available Cable Available, Electricity Available, Phone Available, Underground Utilities, Water Available
Waterfront Description None
View Rural
Roof Type Composition
Street Surface Asphalt
Accessibility None
Handicap Access None
Porch Covered, Deck, Front Porch, Patio, Rear Porch, Screened
Total Parking Spaces 4
Private Pool false
Building
Lot Description Back Yard, Front Yard, Level, Private, Wooded
Story Three Or More
Foundation Brick/Mortar, Concrete Perimeter
Sewer Septic Tank
Water Well
Architectural Style Craftsman, European, Traditional
Level or Stories Three Or More
Structure Type Other
New Construction No
Construction Status Resale
Schools
Elementary Schools Birmingham Falls
Middle Schools Hopewell
High Schools Cambridge
Others
Senior Community no
Restrictions false
Tax ID 22 437003381439
Ownership Fee Simple
Acceptable Financing Other
Listing Terms Other
Financing no
Special Listing Condition None
Read Less Info
Want to know what your home might be worth? Contact us for a FREE valuation!

Our team is ready to help you sell your home for the highest possible price ASAP

Bought with Bolst, Inc.
"My job is to find and attract mastery-based agents to the office, protect the culture, and make sure everyone is happy! "






