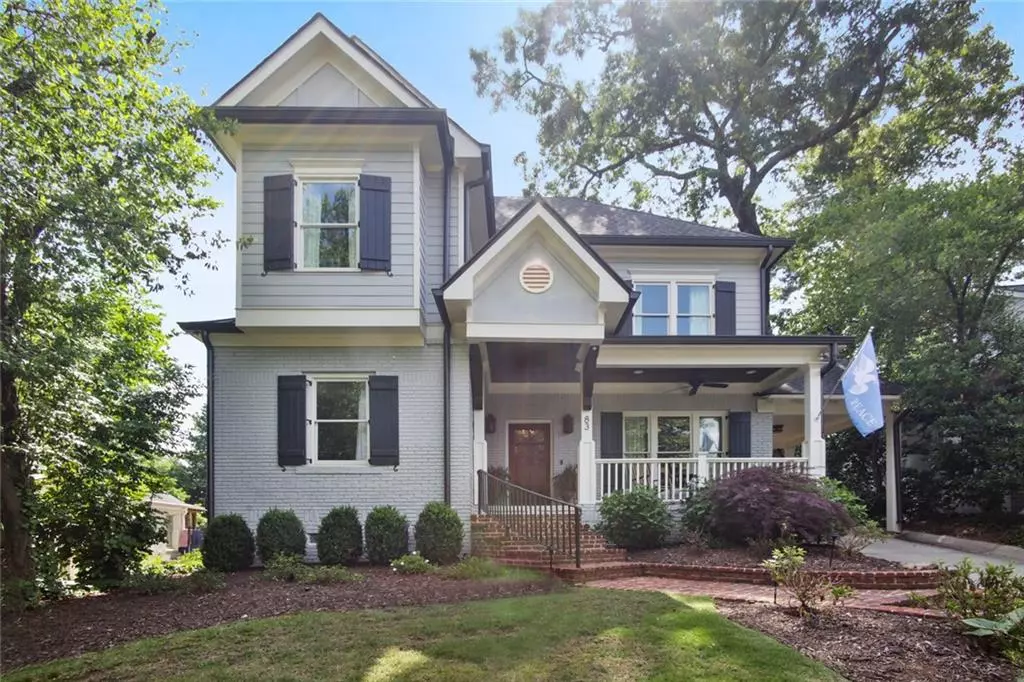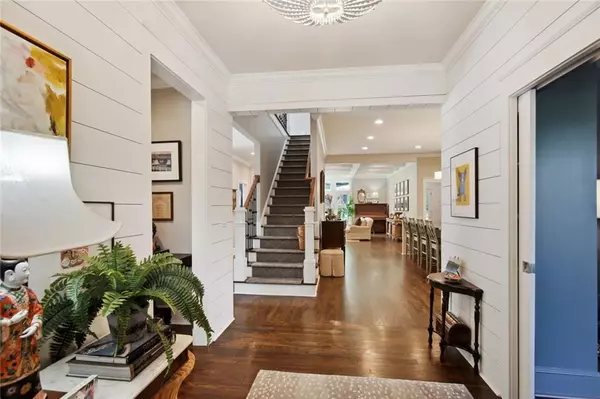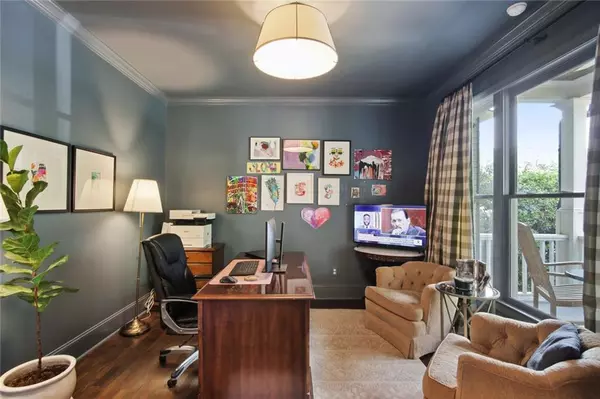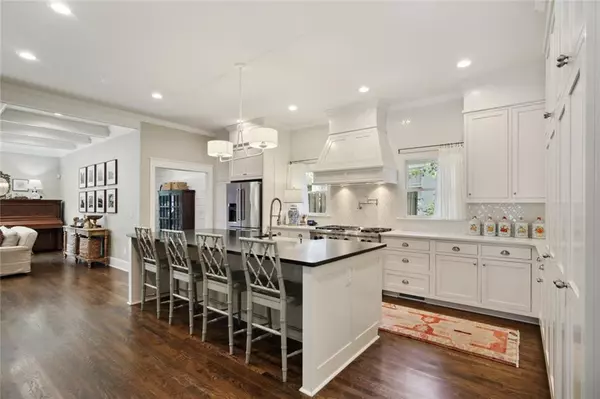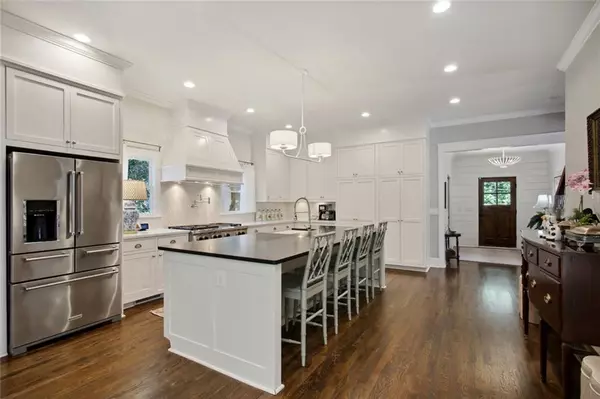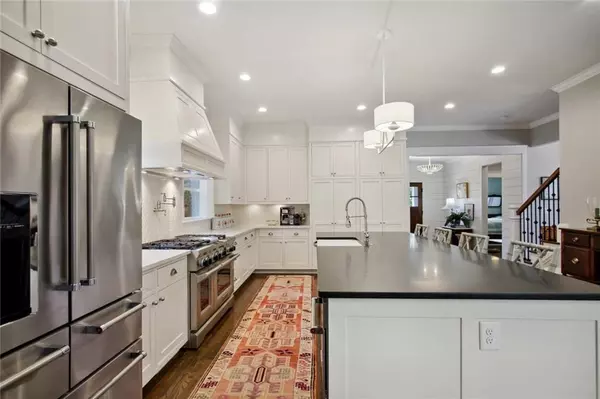$1,325,000
$1,395,000
5.0%For more information regarding the value of a property, please contact us for a free consultation.
5 Beds
5 Baths
3,708 SqFt
SOLD DATE : 08/16/2022
Key Details
Sold Price $1,325,000
Property Type Single Family Home
Sub Type Single Family Residence
Listing Status Sold
Purchase Type For Sale
Square Footage 3,708 sqft
Price per Sqft $357
Subdivision Peachtree Park
MLS Listing ID 7058507
Sold Date 08/16/22
Style Craftsman, Traditional
Bedrooms 5
Full Baths 5
Construction Status Resale
HOA Y/N No
Year Built 1928
Annual Tax Amount $14,854
Tax Year 2021
Lot Size 0.251 Acres
Acres 0.2513
Property Description
This classic 1920's-era Peachtree Park home is not to be missed. Designer wall coverings, window treatments and lighting throughout. The open main level is anchored by the well-equipped chef's kitchen complete with premium appliances, custom cabinetry, a separate wet bar, and a massive 10 ft. island overlooking the cozy fireside living room with direct access to the amazing, flat walkout backyard with an outdoor dining space and fireplace. Also on the main level, you'll find a dedicated office, two full bathrooms and a guest suite. Upstairs offers 4 additional bedrooms including a primary bedroom with spa-like bathroom and custom walk-in closet. It is rounded out with a secondary ensuite bedroom and two additional bedrooms with a Jack and Jill bathroom and custom walk-in closets. The unfinished basement is perfect for storage. Highly sought-after location in a historic neighborhood convenient to world-class shopping, restaurants, transportation, and popular attractions. Peachtree Park has a vibrant and active community association with an annual 5k, monthly socials and plenty of opportunities to meet-up and actively engage with your neighbors. A truly lovely community!
Location
State GA
County Fulton
Lake Name None
Rooms
Bedroom Description Oversized Master, Split Bedroom Plan
Other Rooms Shed(s)
Basement Daylight, Exterior Entry, Interior Entry, Unfinished
Main Level Bedrooms 1
Dining Room Butlers Pantry, Separate Dining Room
Interior
Interior Features Bookcases, Coffered Ceiling(s), Disappearing Attic Stairs, Double Vanity, Entrance Foyer, High Ceilings 9 ft Upper, High Ceilings 10 ft Lower, Walk-In Closet(s), Wet Bar
Heating Central, Natural Gas, Zoned
Cooling Ceiling Fan(s), Central Air, Zoned
Flooring Ceramic Tile, Hardwood
Fireplaces Number 1
Fireplaces Type Gas Log, Living Room
Window Features Insulated Windows
Appliance Dishwasher, Disposal, Double Oven, Electric Oven, ENERGY STAR Qualified Appliances, Gas Range, Microwave, Range Hood
Laundry Laundry Room, Upper Level
Exterior
Exterior Feature Private Front Entry, Private Rear Entry, Private Yard, Rain Gutters, Storage
Parking Features Attached, Carport, Covered, Driveway, Kitchen Level
Fence Back Yard, Fenced, Privacy, Wood
Pool None
Community Features Homeowners Assoc, Near Marta, Near Shopping, Near Trails/Greenway, Playground, Sidewalks, Street Lights
Utilities Available Cable Available, Electricity Available, Natural Gas Available, Phone Available, Sewer Available, Water Available
Waterfront Description None
View Rural
Roof Type Composition, Shingle
Street Surface Asphalt
Accessibility None
Handicap Access None
Porch Covered, Front Porch, Patio
Total Parking Spaces 2
Building
Lot Description Back Yard, Front Yard, Landscaped, Private
Story Two
Foundation Concrete Perimeter
Sewer Public Sewer
Water Public
Architectural Style Craftsman, Traditional
Level or Stories Two
Structure Type Brick 3 Sides, Frame
New Construction No
Construction Status Resale
Schools
Elementary Schools Garden Hills
Middle Schools Willis A. Sutton
High Schools North Atlanta
Others
Senior Community no
Restrictions false
Tax ID 17 004600040071
Ownership Fee Simple
Special Listing Condition None
Read Less Info
Want to know what your home might be worth? Contact us for a FREE valuation!

Our team is ready to help you sell your home for the highest possible price ASAP

Bought with Atlanta Fine Homes Sotheby's International
"My job is to find and attract mastery-based agents to the office, protect the culture, and make sure everyone is happy! "

