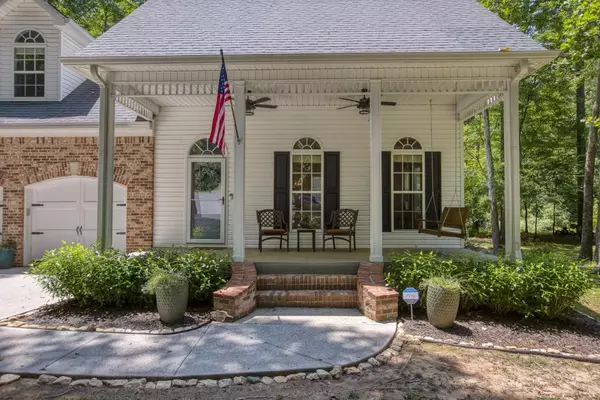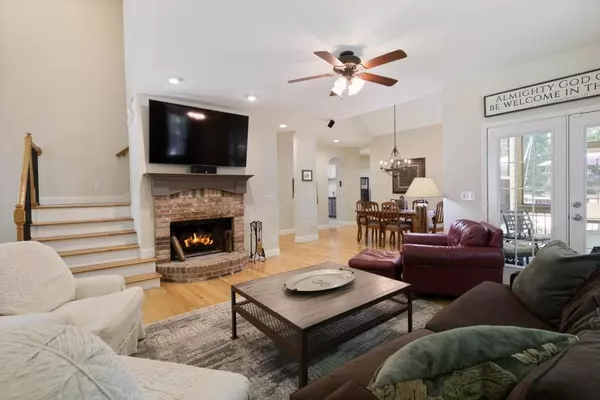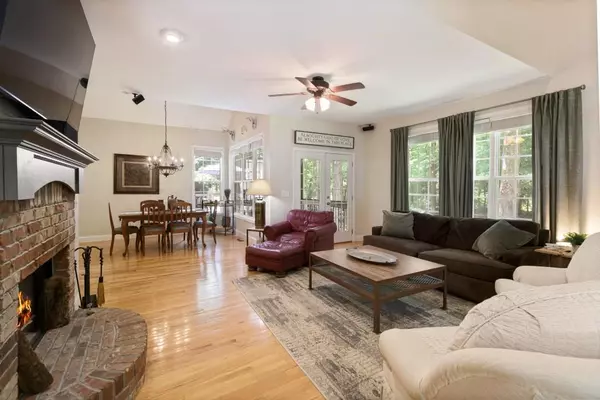$510,000
$450,000
13.3%For more information regarding the value of a property, please contact us for a free consultation.
3 Beds
2.5 Baths
2,254 SqFt
SOLD DATE : 08/19/2022
Key Details
Sold Price $510,000
Property Type Single Family Home
Sub Type Single Family Residence
Listing Status Sold
Purchase Type For Sale
Square Footage 2,254 sqft
Price per Sqft $226
Subdivision Shiloh West
MLS Listing ID 7081296
Sold Date 08/19/22
Style Cottage, Traditional
Bedrooms 3
Full Baths 2
Half Baths 1
Construction Status Resale
HOA Y/N No
Year Built 2001
Annual Tax Amount $3,238
Tax Year 2021
Lot Size 1.254 Acres
Acres 1.254
Property Description
SOUTHERN CHARMER! The perfect retreat, this home sits on a beautiful level double-lot that is over 1.3+ Acres of private woods. Rocking chair front porch is the perfect place to sip your morning coffee. Walk inside to your completely updated home, featuring hardwood floors, high ceilings, open concept spaces, and so much more! Family room is spacious and is the perfect place to curl up and watch tv, or get cozy by the fire when the weather cools off. Easily entertain between the living and dining room, perfect for hosting holidays or parties. Dining room features vaulted ceilings and lots of natural light. The Kitchen boasts updated appliances, plenty of storage, gas stove, and ample counter top space. Master on Main is oversize and the perfect place to retreat after a long day! Owner's bathroom offers double sinks, jetted tub, and his & her's closets. Upstairs you will find two secondary bedrooms and a full bath, perfect for guests, kids, home office, or flex space. This lot is special! Private cul-de-sac offers lots of trees, a creek, level land, and room to explore! Close to Kennesaw mountain, KSU, Kennestone Hospital, and so much more that Kennesaw has to offer! You do not want to miss this opportunity to own a little slice of heaven, schedule your tour TODAY!
Location
State GA
County Cobb
Lake Name None
Rooms
Bedroom Description Master on Main, Split Bedroom Plan
Other Rooms None
Basement Crawl Space
Main Level Bedrooms 1
Dining Room Separate Dining Room
Interior
Interior Features Disappearing Attic Stairs, Double Vanity, Entrance Foyer 2 Story, High Ceilings 9 ft Upper, High Ceilings 10 ft Main, His and Hers Closets, Tray Ceiling(s), Walk-In Closet(s)
Heating Central, Forced Air, Natural Gas, Other
Cooling Ceiling Fan(s), Central Air, Other
Flooring Carpet, Ceramic Tile, Hardwood
Fireplaces Number 1
Fireplaces Type Factory Built, Gas Starter, Great Room, Masonry
Window Features Insulated Windows
Appliance Dishwasher, Disposal, Dryer, Gas Cooktop, Gas Oven, Gas Water Heater, Microwave, Refrigerator, Self Cleaning Oven, Washer
Laundry Laundry Room, Main Level, Mud Room
Exterior
Exterior Feature Private Front Entry, Private Rear Entry, Private Yard, Rain Gutters
Parking Features Attached, Driveway, Garage, Garage Door Opener, Garage Faces Front, Kitchen Level, Level Driveway
Garage Spaces 2.0
Fence None
Pool None
Community Features Near Schools, Near Shopping, Near Trails/Greenway
Utilities Available Cable Available, Electricity Available, Natural Gas Available, Sewer Available, Underground Utilities, Water Available
Waterfront Description Creek
View Trees/Woods, Water
Roof Type Composition, Shingle
Street Surface Asphalt, Paved
Accessibility None
Handicap Access None
Porch Covered, Deck, Enclosed, Front Porch, Rear Porch, Screened, Side Porch
Total Parking Spaces 2
Building
Lot Description Corner Lot, Creek On Lot, Landscaped, Level, Private
Story Two
Foundation Pillar/Post/Pier
Sewer Public Sewer
Water Public
Architectural Style Cottage, Traditional
Level or Stories Two
Structure Type Stone, Vinyl Siding
New Construction No
Construction Status Resale
Schools
Elementary Schools Lewis - Cobb
Middle Schools Mcclure
High Schools Allatoona
Others
Senior Community no
Restrictions false
Tax ID 20016100790
Ownership Fee Simple
Acceptable Financing Cash, Conventional
Listing Terms Cash, Conventional
Financing no
Special Listing Condition None
Read Less Info
Want to know what your home might be worth? Contact us for a FREE valuation!

Our team is ready to help you sell your home for the highest possible price ASAP

Bought with Atlanta Fine Homes Sotheby's International
"My job is to find and attract mastery-based agents to the office, protect the culture, and make sure everyone is happy! "






