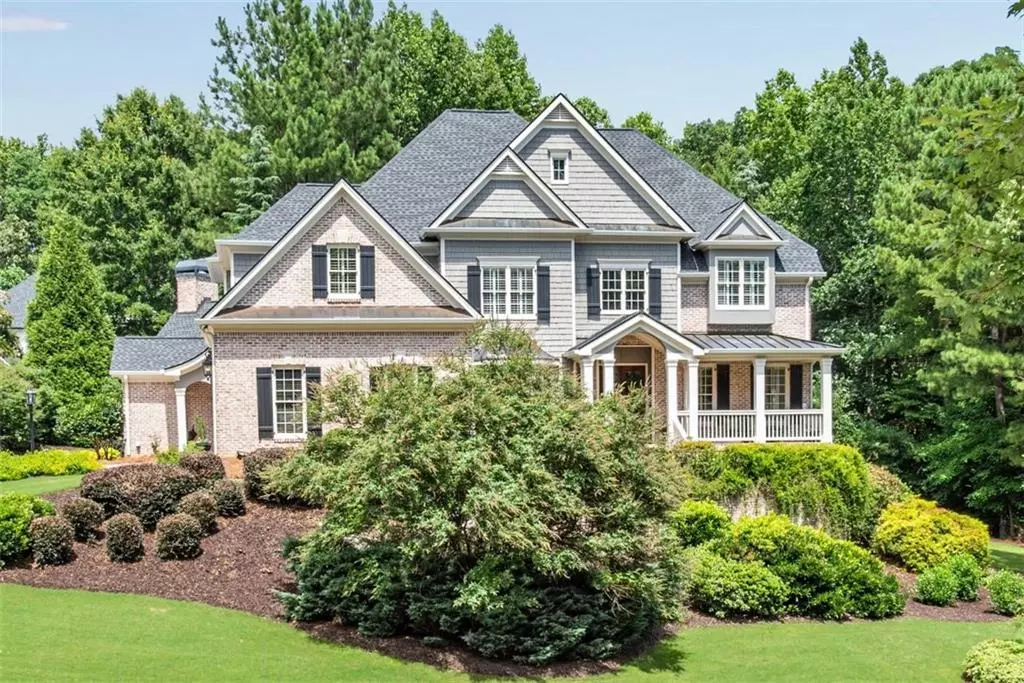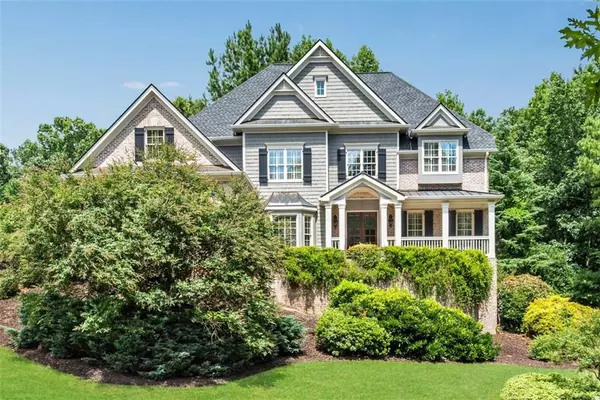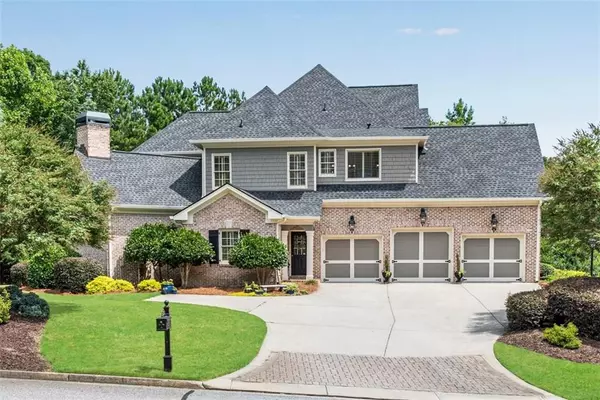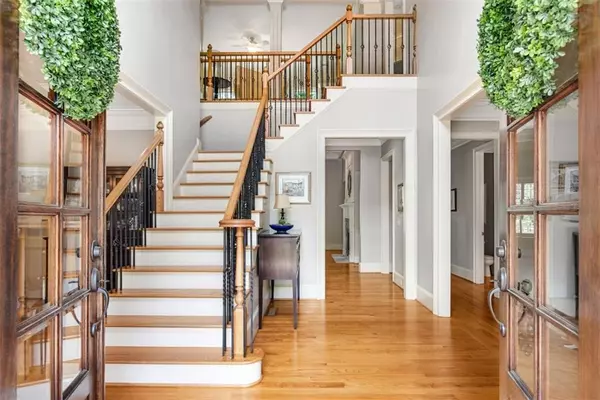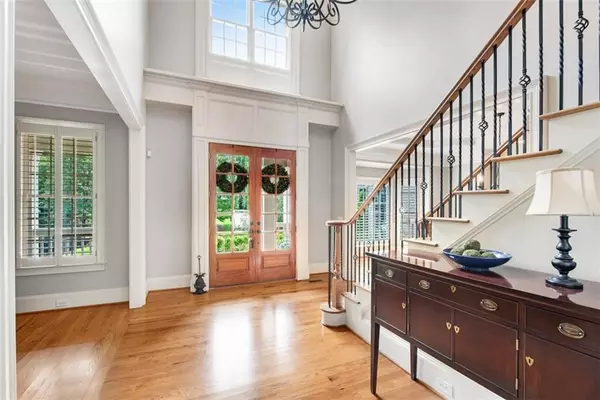$1,175,000
$1,150,000
2.2%For more information regarding the value of a property, please contact us for a free consultation.
5 Beds
7 Baths
5,996 SqFt
SOLD DATE : 08/22/2022
Key Details
Sold Price $1,175,000
Property Type Single Family Home
Sub Type Single Family Residence
Listing Status Sold
Purchase Type For Sale
Square Footage 5,996 sqft
Price per Sqft $195
Subdivision Lakeside At Ansley
MLS Listing ID 7091549
Sold Date 08/22/22
Style Traditional
Bedrooms 5
Full Baths 6
Half Baths 2
Construction Status Updated/Remodeled
HOA Y/N Yes
Year Built 2005
Annual Tax Amount $10,646
Tax Year 2020
Lot Size 1.157 Acres
Acres 1.1572
Property Description
Situated on a deep lot on a cul de sac street in Coveted Lakeside At Ansley, a 24 hour guard gated community in Roswell. This all brick home with 3 garages and beautifully manicured grounds is nestled on a 1.1 +/- acre lot. Spacious front porch, back deck, patio, and a private fire pit gives you so many options in outdoor gathering spots. Enter through the double doors to a large 2 story foyer, library with shelves for all of your books, large dining room easily seats 12+ with a convenient butlers pantry. The light-filled chef's kitchen is open to the fireside family room on one side and a cozy keeping room with a stone fireplace flanked by bookshelves on the other. Breakfast bar or table, this home has both. Keep everyone organized with a large laundry room, desk area, half bath and built-in coat wall and walk in pantry. A side entry door and small covered porch in this area. Also on the main level is a large bedroom and full bath with another larger half bath. Upstairs the owners' suite offers a large fireside sitting area and spa bath with an extra large closet and separate linen closets. You will love the 3 extra large secondary bedrooms all with updated en suite bathrooms, secondary bedrooms have walk in closets. There is a large open loft space between all of the bedrooms that is a great flex space to study or a playroom. The terrace level has a full kitchen with refrigerator, large media room, and a great private office space. Another large room that could be a gym or craft room with a large full bathroom. You won't believe all of the storage possibilities in this home. From the terrace level, walk out to a patio and the private fire pit and stone wall. The back yard is flat and spacious, perfect for a pool. Some other features include a humidifier, new roof and 2 hot water heaters added in 2020. The home is painted in beautiful classic neutral colors. Shutters throughout. Great location minutes to some of the most highly rated schools, both public and private and minutes to shopping and downtown Roswell.
Location
State GA
County Fulton
Lake Name None
Rooms
Bedroom Description In-Law Floorplan, Oversized Master, Sitting Room
Other Rooms None
Basement Daylight, Exterior Entry, Finished, Finished Bath, Interior Entry
Main Level Bedrooms 1
Dining Room Butlers Pantry, Separate Dining Room
Interior
Interior Features Beamed Ceilings, Bookcases, Coffered Ceiling(s), Disappearing Attic Stairs, Double Vanity, Entrance Foyer, Entrance Foyer 2 Story, High Ceilings 9 ft Lower, High Ceilings 9 ft Upper, High Ceilings 10 ft Main, Tray Ceiling(s), Walk-In Closet(s)
Heating Central, Forced Air, Heat Pump
Cooling Ceiling Fan(s), Central Air, Humidity Control
Flooring Carpet, Ceramic Tile, Hardwood
Fireplaces Number 3
Fireplaces Type Family Room, Gas Log, Gas Starter, Living Room, Master Bedroom
Window Features Plantation Shutters, Shutters
Appliance Dishwasher, Disposal, Double Oven, Dryer, Gas Cooktop, Gas Water Heater, Microwave, Range Hood, Refrigerator, Self Cleaning Oven, Washer
Laundry Laundry Room, Main Level, Mud Room
Exterior
Exterior Feature Private Front Entry, Private Rear Entry, Private Yard
Parking Features Attached, Driveway, Garage, Garage Door Opener, Garage Faces Side, Level Driveway
Garage Spaces 3.0
Fence Invisible
Pool None
Community Features Clubhouse, Gated, Homeowners Assoc, Playground, Pool, Sidewalks, Street Lights, Tennis Court(s)
Utilities Available Cable Available, Electricity Available, Natural Gas Available, Phone Available, Sewer Available, Underground Utilities, Water Available
Waterfront Description None
View Other
Roof Type Shingle
Street Surface Asphalt
Accessibility None
Handicap Access None
Porch Deck, Front Porch
Total Parking Spaces 3
Building
Lot Description Back Yard, Corner Lot, Cul-De-Sac, Front Yard, Landscaped, Wooded
Story Three Or More
Foundation Concrete Perimeter
Sewer Septic Tank
Water Public
Architectural Style Traditional
Level or Stories Three Or More
Structure Type Brick 4 Sides, Cedar, Other
New Construction No
Construction Status Updated/Remodeled
Schools
Elementary Schools Sweet Apple
Middle Schools Elkins Pointe
High Schools Roswell
Others
HOA Fee Include Reserve Fund, Security, Swim/Tennis
Senior Community no
Restrictions true
Tax ID 22 332011501724
Acceptable Financing Cash, Conventional
Listing Terms Cash, Conventional
Special Listing Condition None
Read Less Info
Want to know what your home might be worth? Contact us for a FREE valuation!

Our team is ready to help you sell your home for the highest possible price ASAP

Bought with Engel & Volkers Buckhead Atlanta
"My job is to find and attract mastery-based agents to the office, protect the culture, and make sure everyone is happy! "

