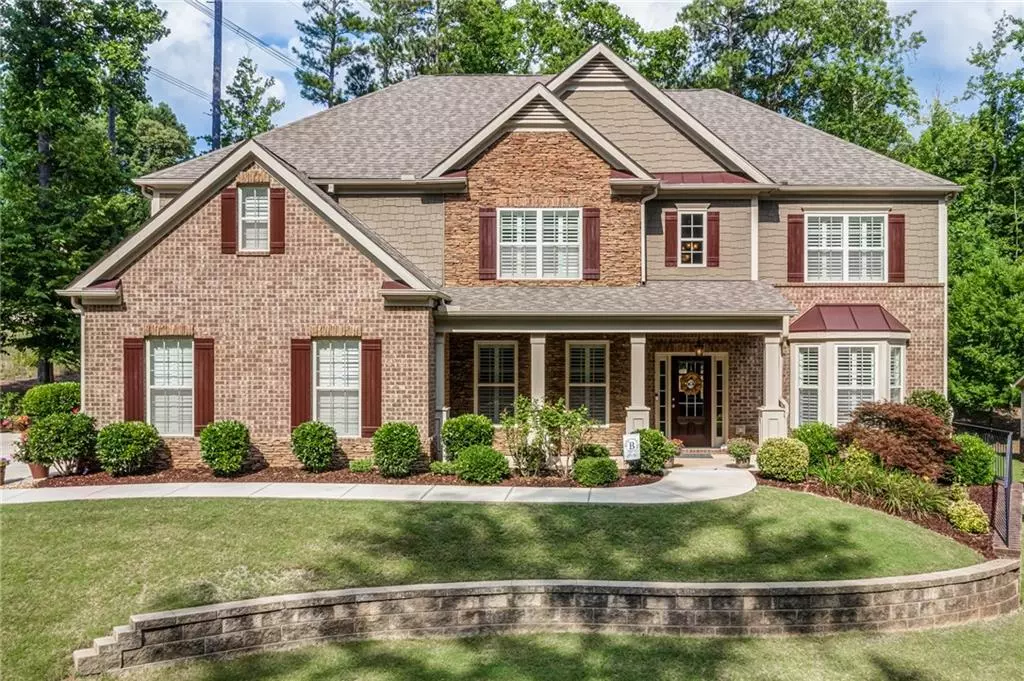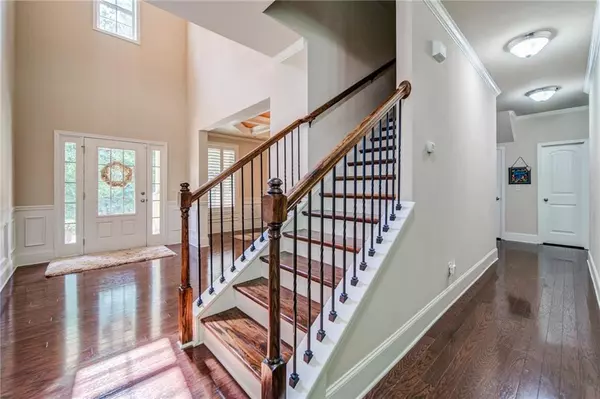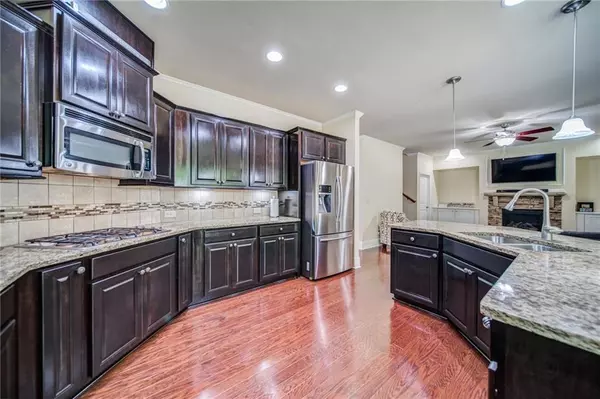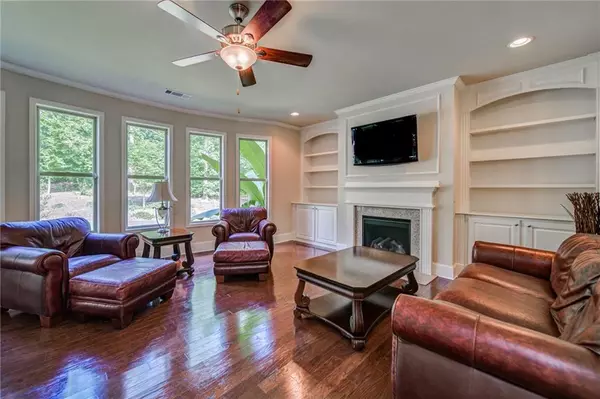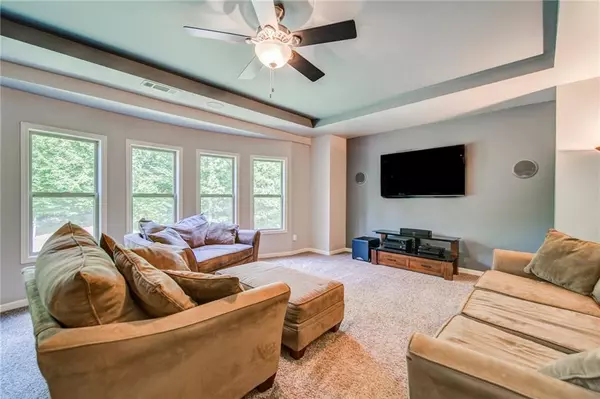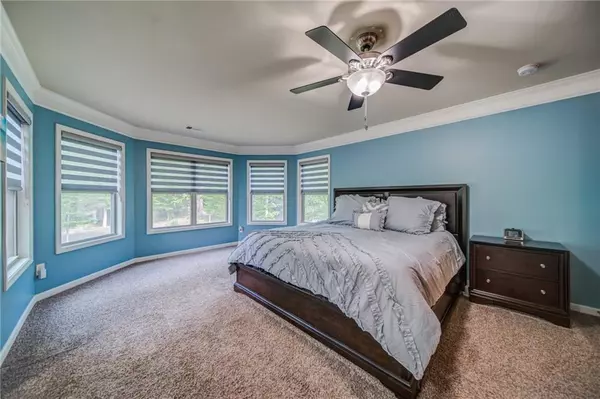$610,000
$585,000
4.3%For more information regarding the value of a property, please contact us for a free consultation.
5 Beds
4 Baths
4,221 SqFt
SOLD DATE : 08/19/2022
Key Details
Sold Price $610,000
Property Type Single Family Home
Sub Type Single Family Residence
Listing Status Sold
Purchase Type For Sale
Square Footage 4,221 sqft
Price per Sqft $144
Subdivision Heatherbrooke
MLS Listing ID 7077419
Sold Date 08/19/22
Style Traditional
Bedrooms 5
Full Baths 4
Construction Status Resale
HOA Fees $1,300
HOA Y/N Yes
Year Built 2015
Annual Tax Amount $5,179
Tax Year 2021
Lot Size 0.456 Acres
Acres 0.456
Property Description
Better than new! Pristine 5 bed/4 bath home within the desired community of Heatherbrooke & highly sought after/top-rated schools. This open floor plan home has been kept immaculate. Spacious chef kitchen w/ enormous center island, granite tops, large pantry, stainless steel appliances all overlooking breakfast area opens to the large family room. The family room features a gas fireplace and built-in cabinetry. Hardwoods & upgraded trim package throughout most of the first floor including front living room w/palatian windows. Large dining room w/ coffered ceilings & butlers pantry make this home an entertainer's dream! Huge master & master bath w/ double sinks large tub & walk-in closet. 4 additional large bedrooms w/ one located on the main floor w/ its own full bath that would be a perfect office or guest suite. SPACIOUS, bright media room. Large laundry room. Plantation shutters throughout the home. The large, level private yard is landscaped to perfection. Game day rear porch with gas fireplace. The full yard is almost half an acre. Brookstone tennis/basketball courts, playground, and swim and splash pad all included w/ dues! Hard to find this much home at this location and price point! Showings started July 5th.
Location
State GA
County Cobb
Lake Name None
Rooms
Bedroom Description Oversized Master, Sitting Room
Other Rooms None
Basement None
Main Level Bedrooms 1
Dining Room Seats 12+, Separate Dining Room
Interior
Interior Features Bookcases, Cathedral Ceiling(s), Coffered Ceiling(s), Disappearing Attic Stairs, Double Vanity, Entrance Foyer, Entrance Foyer 2 Story, High Ceilings 9 ft Lower, High Ceilings 9 ft Main, High Speed Internet
Heating Zoned
Cooling Central Air, Zoned
Flooring Carpet, Hardwood, Other
Fireplaces Number 2
Fireplaces Type Family Room, Gas Log, Gas Starter, Outside
Window Features Insulated Windows, Plantation Shutters
Appliance Dishwasher, Disposal, Double Oven, Gas Cooktop, Gas Oven, Gas Range, Gas Water Heater, Microwave, Self Cleaning Oven
Laundry Laundry Room, Lower Level, Main Level
Exterior
Exterior Feature Private Yard, Rain Gutters
Parking Features Driveway, Garage, Garage Faces Side, Level Driveway
Garage Spaces 3.0
Fence None
Pool None
Community Features Clubhouse, Near Schools, Near Shopping, Pool, Tennis Court(s)
Utilities Available Cable Available, Electricity Available, Water Available
Waterfront Description None
View Trees/Woods
Roof Type Composition
Street Surface None
Accessibility None
Handicap Access None
Porch Covered, Patio, Rear Porch
Total Parking Spaces 3
Building
Lot Description Back Yard, Front Yard, Landscaped, Level, Wooded
Story Two
Foundation Slab
Sewer Public Sewer
Water Public
Architectural Style Traditional
Level or Stories Two
Structure Type Brick Front, HardiPlank Type, Stone
New Construction No
Construction Status Resale
Schools
Elementary Schools Pickett'S Mill
Middle Schools Durham
High Schools Allatoona
Others
HOA Fee Include Swim/Tennis
Senior Community no
Restrictions true
Tax ID 20019402420
Special Listing Condition None
Read Less Info
Want to know what your home might be worth? Contact us for a FREE valuation!

Our team is ready to help you sell your home for the highest possible price ASAP

Bought with Boardwalk Realty Associates, Inc.
"My job is to find and attract mastery-based agents to the office, protect the culture, and make sure everyone is happy! "

