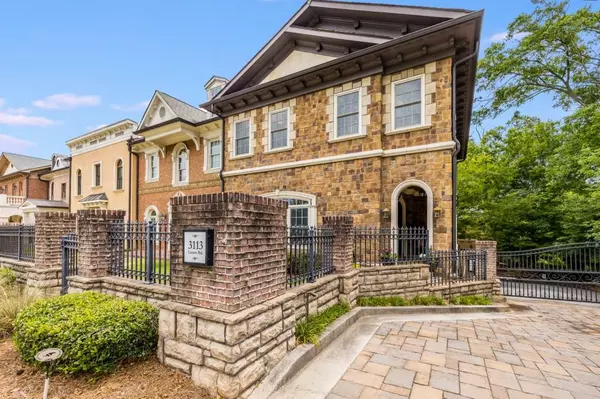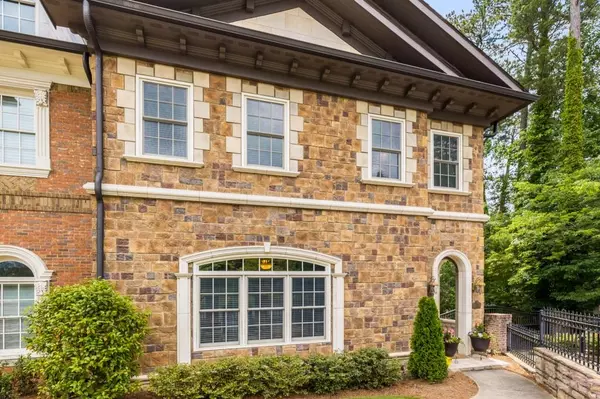$815,000
$815,000
For more information regarding the value of a property, please contact us for a free consultation.
3 Beds
4 Baths
3,298 SqFt
SOLD DATE : 08/18/2022
Key Details
Sold Price $815,000
Property Type Townhouse
Sub Type Townhouse
Listing Status Sold
Purchase Type For Sale
Square Footage 3,298 sqft
Price per Sqft $247
Subdivision Lenox Manor
MLS Listing ID 7062241
Sold Date 08/18/22
Style Townhouse, Traditional
Bedrooms 3
Full Baths 3
Half Baths 2
Construction Status Resale
HOA Fees $550
HOA Y/N Yes
Year Built 2009
Annual Tax Amount $9,236
Tax Year 2021
Property Description
Welcome to this beautiful & sophisticated, 3-story corner unit townhome with classic European style. Only 7 homes in this rare, gated community of Lenox Manor, located in the prestigious Pine Hills neighborhood in Buckhead. This meticulously maintained, elegant home has so many premium and luxurious features throughout: a private wood-paneled elevator, gorgeous solid wood cabinetry, 3 custom fireplaces, detailed wood moldings, coffered ceilings and mahogany Hardwood floors. The outstanding craftsmanship continues in the gorgeous upscale kitchen featuring Viking professional stainless-steel appliances -including a Viking food warmer, granite countertops, soft-close drawers, oversized kitchen island, convenient pot filler and Italian travertine tile flooring. The kitchen also has a reverse osmosis water filtration system for clean and delicious drinking water and there is hot water on demand to boot. Perfect for entertaining, the kitchen flows to the large outdoor dining space on the patio, the indoor dining room with wet bar/butler's pantry and the relaxing keeping room. Furthermore, there is a built-in audio surround sound system integrated throughout the home. The primary suite in this home is the ultimate sanctuary! Enjoy a spa-style bathroom with oversized jacuzzi tub, travertine tile flooring, separate spacious shower and dual vanities on opposite sides of the oversized bath. Plus, this primary suite has its very own morning bar, a wet bar with a small Kohler sink, a small Viking refrigerator and counter space for a coffee machine so that you have the ultimate luxury of not even having to leave the primary bedroom without being fully caffeinated! Additionally, the walk-in closet in the primary is spacious and outfitted with custom closet upgrades. The additional bedrooms have the benefit of ensuite baths all of which include Kohler sinks, tubs, faucets and fixtures. The laundry room is conveniently located upstairs with the bedrooms. The energy features of this home include 3 Zoned Nest Thermostats and Anderson Thermopane windows. The finished downstairs level is the perfect flex space for a home office, gym, library, or an additional guest room. Located in the heart of Buckhead Atlanta, this location offers easy access to GA 400, world class arts & entertainment. Renowned restaurants & upscale shopping are all at your fingertips.
Location
State GA
County Fulton
Lake Name None
Rooms
Bedroom Description Oversized Master, Roommate Floor Plan
Other Rooms None
Basement Finished
Dining Room Butlers Pantry, Seats 12+
Interior
Interior Features Bookcases, Coffered Ceiling(s), Elevator, High Ceilings 10 ft Main, High Ceilings 10 ft Upper, High Ceilings 10 ft Lower, High Speed Internet, His and Hers Closets, Tray Ceiling(s), Walk-In Closet(s), Wet Bar
Heating Central, Electric, Zoned
Cooling Ceiling Fan(s), Central Air, Zoned
Flooring Carpet, Hardwood, Stone
Fireplaces Number 3
Fireplaces Type Family Room, Keeping Room, Master Bedroom
Window Features Double Pane Windows, Insulated Windows
Appliance Dishwasher, Disposal, Double Oven, Dryer, ENERGY STAR Qualified Appliances, Gas Cooktop, Gas Oven, Gas Range, Gas Water Heater, Microwave, Range Hood, Refrigerator
Laundry Laundry Room, Upper Level
Exterior
Exterior Feature Private Front Entry, Private Rear Entry
Parking Features Garage, Garage Faces Rear, Level Driveway
Garage Spaces 2.0
Fence Front Yard, Wrought Iron
Pool None
Community Features Gated, Homeowners Assoc, Near Marta, Near Schools, Near Shopping, Near Trails/Greenway, Public Transportation, Sidewalks, Street Lights
Utilities Available Cable Available, Electricity Available, Natural Gas Available, Phone Available, Sewer Available, Underground Utilities, Water Available
Waterfront Description None
View City
Roof Type Composition
Street Surface Asphalt
Accessibility Accessible Elevator Installed
Handicap Access Accessible Elevator Installed
Porch Deck, Front Porch, Rear Porch
Total Parking Spaces 2
Building
Lot Description Corner Lot
Story Three Or More
Foundation Slab
Sewer Public Sewer
Water Public
Architectural Style Townhouse, Traditional
Level or Stories Three Or More
Structure Type Brick 3 Sides
New Construction No
Construction Status Resale
Schools
Elementary Schools Sarah Rawson Smith
Middle Schools Willis A. Sutton
High Schools North Atlanta
Others
HOA Fee Include Insurance, Maintenance Structure, Maintenance Grounds, Reserve Fund, Trash
Senior Community no
Restrictions true
Tax ID 17 000800090858
Ownership Fee Simple
Financing no
Special Listing Condition None
Read Less Info
Want to know what your home might be worth? Contact us for a FREE valuation!

Our team is ready to help you sell your home for the highest possible price ASAP

Bought with Atlanta Fine Homes Sotheby's International
"My job is to find and attract mastery-based agents to the office, protect the culture, and make sure everyone is happy! "






