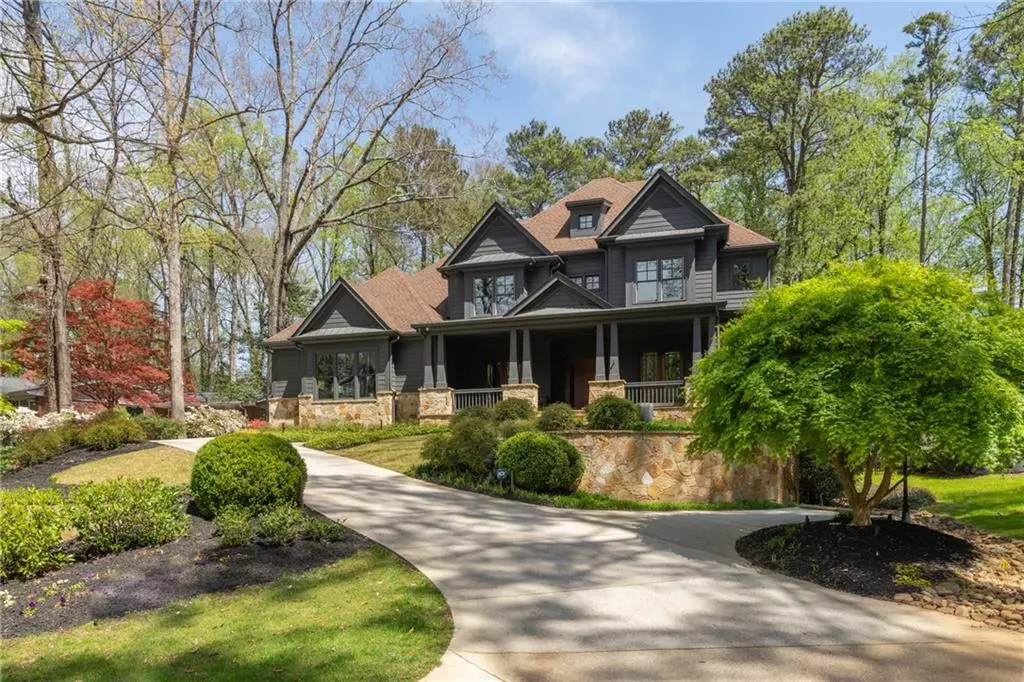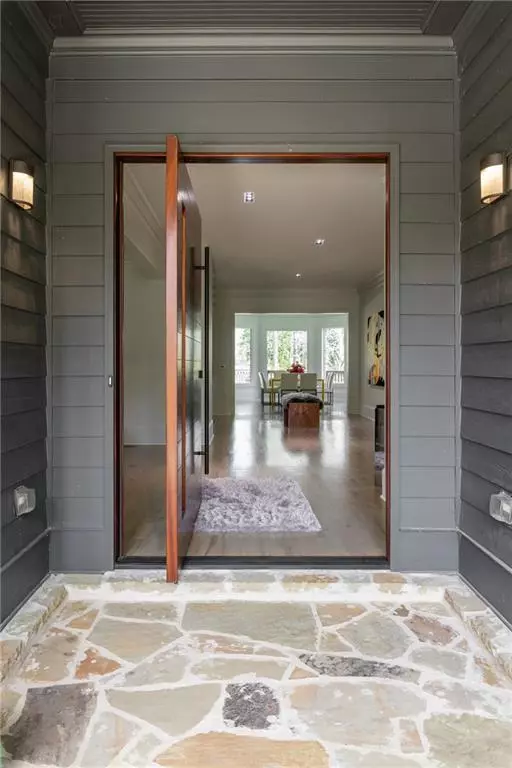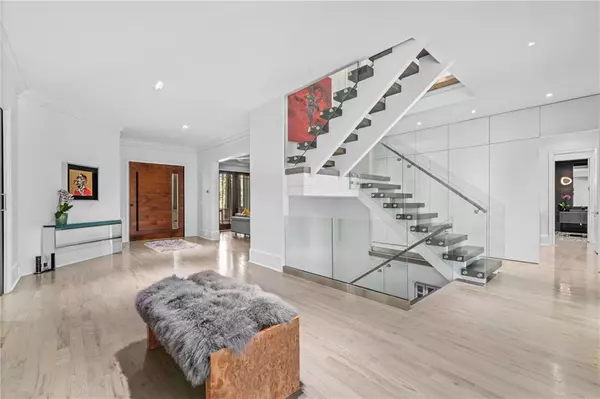$3,057,500
$3,495,000
12.5%For more information regarding the value of a property, please contact us for a free consultation.
6 Beds
5.5 Baths
7,168 SqFt
SOLD DATE : 08/15/2022
Key Details
Sold Price $3,057,500
Property Type Single Family Home
Sub Type Single Family Residence
Listing Status Sold
Purchase Type For Sale
Square Footage 7,168 sqft
Price per Sqft $426
Subdivision Pine Hills
MLS Listing ID 7027698
Sold Date 08/15/22
Style Contemporary/Modern, European
Bedrooms 6
Full Baths 5
Half Baths 1
Construction Status Resale
HOA Y/N No
Year Built 2007
Annual Tax Amount $22,206
Tax Year 2021
Lot Size 0.737 Acres
Acres 0.7369
Property Description
Extraordinary Intown residence with outstanding attention to detail, clean, modern lines, and a recent renovation designed by Jeffrey Bruce Baker. This simply is a remarkable residence that enjoys a cool, zen, and peaceful vibe—sitting on an oversized 340 ft deep lot on a quiet street located in coveted Brookhaven Pine Hills. This Dreamy Home is complete with a saltwater pool and spa, all in pristine move right in condition. A great emphasis was put on indoor/outdoor livability for maximum enjoyment. The centerpiece is a sensational open floor plan with a signature custom-built floating glass and iron staircase. A stunning Chef dream kitchen features all the best of the best appliances and is anchored by an oversized waterfall edge island with Antolini Bianco Lasa Fantastico marble, Zebra Wood custom cabinetry, custom-built glass temp controlled wine storage, and Butler pantry. Adjacent to the kitchen is a seating area with a fireplace complete with floor-to-ceiling accent wall clad in Antolini black leathered granite, several oversized glass doors, and large windows that allow for maximum light and enjoyment. The outdoor enjoys a kitchen with a Viking cooktop, fireplace, retractable screens, multiple seating areas, a saltwater pool, and spa. The main level is complete with a guest suite, striking powder room, and rare, three-car garage. The central staircase leads to the second level with a stunning oversized master suite with an impressive master bathroom that features a steam shower, soaking tub, and custom vanity. A truly extraordinary custom closet, with backlit Onyx topped dressing island and lacquer gray cabinetry with glass doors- a 10+++ master suite. Also, the second level features three additional oversized guest bedrooms, two full baths, and an oversized laundry room. Terrace level is about recreational fun, featuring a wet bar, media room, two guest bedrooms- one currently used as an office, a full bath, a secondary laundry room, and a large home gym. This home is truly a work of art with outstanding attention to detail everywhere you look. Be sure to check out the virtual tour.
Location
State GA
County Fulton
Lake Name None
Rooms
Bedroom Description In-Law Floorplan, Oversized Master
Other Rooms Outdoor Kitchen, Pergola
Basement Daylight, Exterior Entry, Finished, Finished Bath, Full, Interior Entry
Main Level Bedrooms 1
Dining Room Seats 12+, Separate Dining Room
Interior
Interior Features Central Vacuum, Double Vanity, Entrance Foyer, High Ceilings 10 ft Lower, High Ceilings 10 ft Main, High Speed Internet, Low Flow Plumbing Fixtures, Tray Ceiling(s), Walk-In Closet(s), Wet Bar
Heating Forced Air, Natural Gas, Zoned
Cooling Central Air, Zoned
Flooring Hardwood, Other
Fireplaces Number 2
Fireplaces Type Gas Log, Gas Starter, Great Room, Outside
Window Features Insulated Windows
Appliance Dishwasher, Disposal, Dryer, Gas Cooktop, Gas Oven, Gas Range, Microwave, Refrigerator, Self Cleaning Oven, Tankless Water Heater, Washer
Laundry In Basement, Laundry Room, Upper Level
Exterior
Exterior Feature Garden, Gas Grill, Private Yard
Parking Features Attached, Driveway, Garage, Garage Door Opener, Garage Faces Side, Kitchen Level, Level Driveway
Garage Spaces 3.0
Fence Back Yard, Chain Link, Fenced
Pool Gunite, Heated, In Ground
Community Features Dog Park, Near Beltline, Near Schools, Near Trails/Greenway, Park, Playground, Public Transportation, Restaurant, Street Lights, Tennis Court(s)
Utilities Available Cable Available, Electricity Available, Natural Gas Available, Phone Available, Sewer Available, Water Available
Waterfront Description None
View City
Roof Type Composition, Metal
Street Surface Paved
Accessibility Accessible Bedroom, Accessible Full Bath, Accessible Kitchen
Handicap Access Accessible Bedroom, Accessible Full Bath, Accessible Kitchen
Porch Covered, Deck, Front Porch, Patio, Rear Porch, Screened, Side Porch
Total Parking Spaces 3
Private Pool true
Building
Lot Description Back Yard, Front Yard, Landscaped, Level, Private, Wooded
Story Three Or More
Foundation Slab
Sewer Public Sewer
Water Public
Architectural Style Contemporary/Modern, European
Level or Stories Three Or More
Structure Type Frame, Stone
New Construction No
Construction Status Resale
Schools
Elementary Schools Sarah Rawson Smith
Middle Schools Willis A. Sutton
High Schools North Atlanta
Others
Senior Community no
Restrictions false
Tax ID 17 000800040143
Acceptable Financing Cash, Conventional, Other
Listing Terms Cash, Conventional, Other
Special Listing Condition None
Read Less Info
Want to know what your home might be worth? Contact us for a FREE valuation!

Our team is ready to help you sell your home for the highest possible price ASAP

Bought with Berkshire Hathaway HomeServices Georgia Properties
"My job is to find and attract mastery-based agents to the office, protect the culture, and make sure everyone is happy! "






