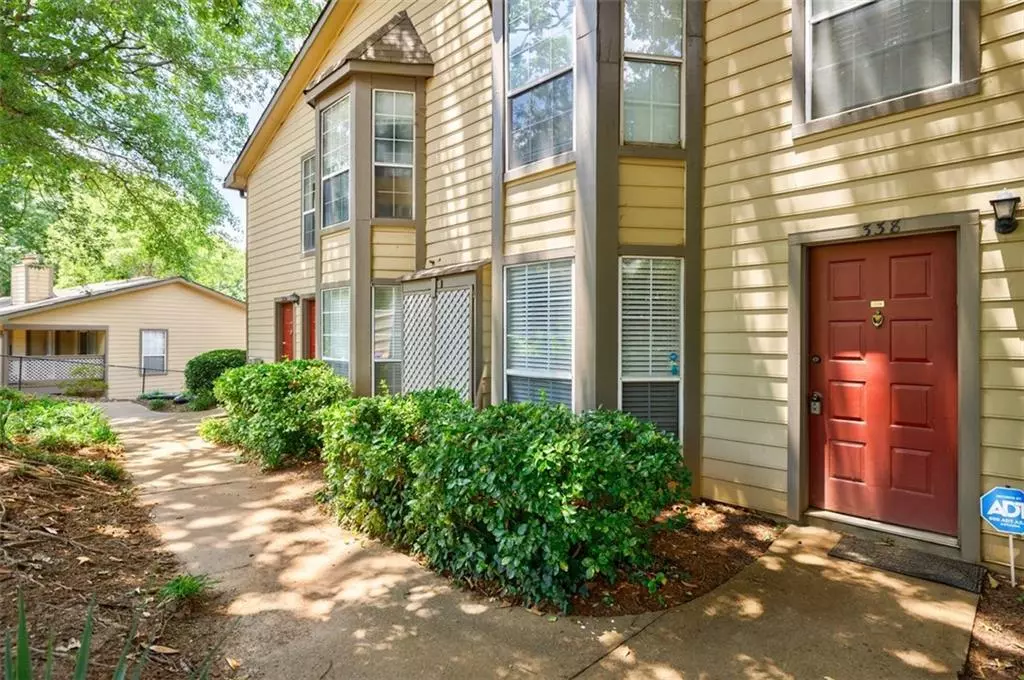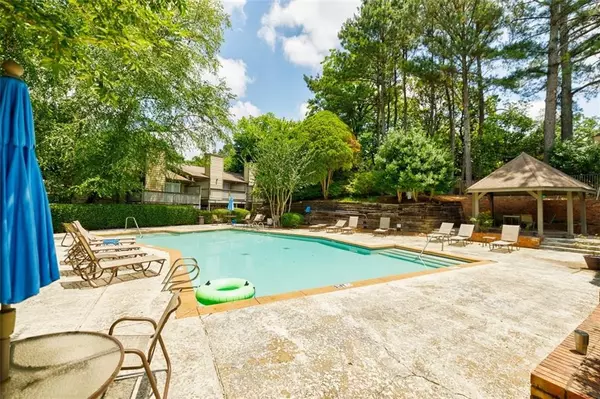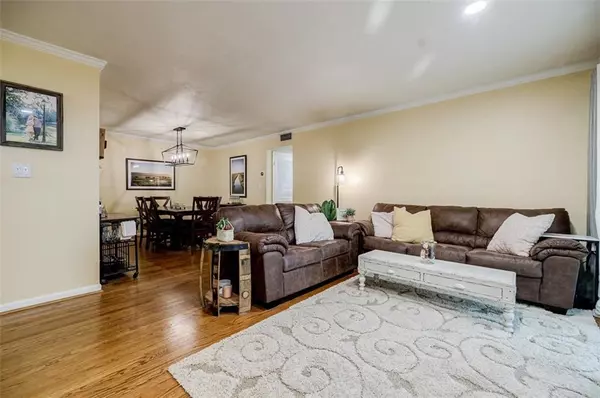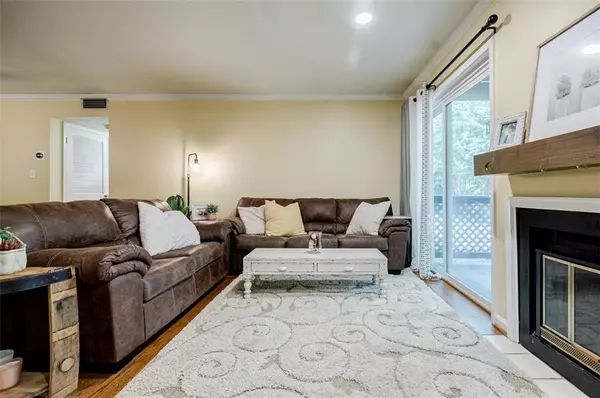$277,500
$300,000
7.5%For more information regarding the value of a property, please contact us for a free consultation.
2 Beds
2 Baths
1,180 SqFt
SOLD DATE : 08/17/2022
Key Details
Sold Price $277,500
Property Type Condo
Sub Type Condominium
Listing Status Sold
Purchase Type For Sale
Square Footage 1,180 sqft
Price per Sqft $235
Subdivision Weatherstone
MLS Listing ID 7059310
Sold Date 08/17/22
Style Mid-Rise (up to 5 stories)
Bedrooms 2
Full Baths 2
Construction Status Resale
HOA Fees $4,560
HOA Y/N Yes
Year Built 1984
Annual Tax Amount $3,900
Tax Year 2021
Lot Size 914 Sqft
Acres 0.021
Property Description
This condo is like that awesome friend of yours who's super attractive, funny, great career, etc - but is still single and no one knows why. SMH! Where's our Hallmark soulmate?? SELLER INCENTIVE: HOA FEES *PAID* THRU END OF YEAR (2022) & WILL PAY $3500 SPECIAL ASSESSMENT! AGENT INCENTIVE: $1,500 "new home furnishing" budget if closed by Sept 15! Perfect for Emory/CDC folk, this intown unit has a townhouse feel thanks to far more living space than your average condo: large kitchen with bay window, open concept dining room, oversized patio, oversized master suite with vanity, bath, and walk-in closet. STORAGE GALORE: kitchen pantry, storage closet, linen closet, laundry ROOM with full sized w/d! You cannot find this kind of space in the city! Genuine hardwoods throughout & both baths renovated. HOA covers water, cable + internet, and pool. Explore Druid Hills, Morningside, VaHi, Toco Hills, and easily get to Buckhead, Ponce City Market, and I-85. Dog-friendly nature trail a walk from front door. Parks & Preserves nearby and Beltline not far. Marta and Cliff Bus Lines. FHA-approved.
Location
State GA
County Dekalb
Lake Name None
Rooms
Bedroom Description Master on Main
Other Rooms None
Basement None
Main Level Bedrooms 2
Dining Room Separate Dining Room
Interior
Interior Features Entrance Foyer, High Speed Internet, Walk-In Closet(s)
Heating Central
Cooling Central Air
Flooring Hardwood
Fireplaces Number 1
Fireplaces Type Living Room
Appliance Dishwasher, Gas Cooktop, Gas Oven, Range Hood, Refrigerator
Laundry In Hall, Main Level
Exterior
Exterior Feature None
Parking Features On Street, Parking Lot
Fence Fenced
Pool None
Community Features Homeowners Assoc, Near Schools, Near Shopping, Pool, Public Transportation
Utilities Available Cable Available, Electricity Available, Natural Gas Available, Phone Available, Sewer Available, Water Available
Waterfront Description None
View Trees/Woods
Roof Type Other
Street Surface Paved
Accessibility None
Handicap Access None
Porch Covered, Patio, Rear Porch
Total Parking Spaces 2
Building
Lot Description Back Yard, Level, Private
Story One
Foundation None
Sewer Public Sewer
Water Public
Architectural Style Mid-Rise (up to 5 stories)
Level or Stories One
Structure Type Vinyl Siding
New Construction No
Construction Status Resale
Schools
Elementary Schools Briar Vista
Middle Schools Druid Hills
High Schools Druid Hills
Others
Senior Community no
Restrictions true
Tax ID 18 106 12 049
Ownership Condominium
Financing no
Special Listing Condition None
Read Less Info
Want to know what your home might be worth? Contact us for a FREE valuation!

Our team is ready to help you sell your home for the highest possible price ASAP

Bought with iBuyiSell Realty
"My job is to find and attract mastery-based agents to the office, protect the culture, and make sure everyone is happy! "






