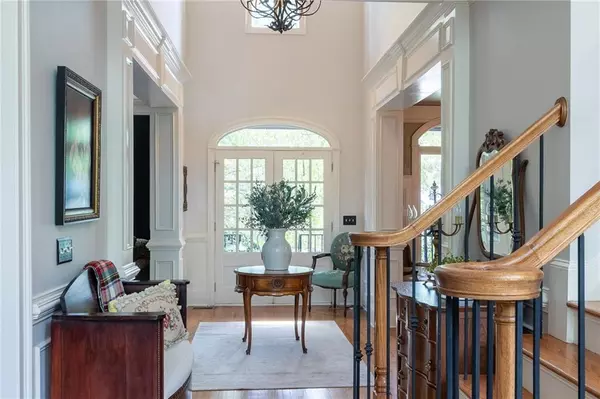$860,000
$879,000
2.2%For more information regarding the value of a property, please contact us for a free consultation.
6 Beds
5 Baths
6,682 SqFt
SOLD DATE : 08/22/2022
Key Details
Sold Price $860,000
Property Type Single Family Home
Sub Type Single Family Residence
Listing Status Sold
Purchase Type For Sale
Square Footage 6,682 sqft
Price per Sqft $128
Subdivision Apalachee Farms
MLS Listing ID 7073205
Sold Date 08/22/22
Style Traditional
Bedrooms 6
Full Baths 5
Construction Status Resale
HOA Fees $800
HOA Y/N Yes
Year Built 2001
Annual Tax Amount $8,329
Tax Year 2021
Lot Size 0.350 Acres
Acres 0.35
Property Description
Occasionally you come across a Home that is oozing with character and charm.... Today is ONE of those days! Welcome to this designers delight at 815 Golf View Court! This truly stunning 2 story hosts 6 BR & 5 Baths on an finished BM overlooking Apalachee Farms Golf Course. This property has all the bells and whistles packed into its 6400 of FSF. But do not worry if you need more space as there is another 500 UFSF for you to add your personal touch!
There is PLENTY of gorgeous designer upgrades throughout, but the heart of this home is its exquisite kitchen upgraded (2020) with high end appliances, marble countertops, new cabinetry, tongue and groove ceiling and other high end finishes. Also off the kitchen you will find one of two Laundry Rooms, a walk in pantry & Breakfast room all overlooking the cozy screened porch and open deck for sunning. The main floor is complete with a large LR hosting a wall of windows, Den, Full BR, Full bath, Dining Room and Wine Bar. As you enter the 2nd floor you will be drawn to the Master with its extra sitting room, FP and built in Bookshelves. The en suite was tastefully upgraded (2020) with marble flooring, new cabinetry, granite and an enlarged shower for two that feels like a spa. From here step into the jaw dropping dream closet complete with its own laundry and coffee station. 2nd floor also boasts 3 additional BR and 2 full baths. If thats not enough, the fully finished walk out BM hosts an additional BR, full Bath, den, office, game room area and separate LR. Once outside you will find the 3 car garage, a fully fenced in rear yard leading to the golf course and mature landscaping. There is Simply, too many features to list!! The community offers 8 tennis courts, 2 pickle ball courts, fitness center, adult pool, olympics pool, playground & Clubhouse. All of this within close proximity to Mall of Ga, Hebron Academy and Dacula Schools!
Location
State GA
County Gwinnett
Lake Name None
Rooms
Bedroom Description Oversized Master
Other Rooms None
Basement Daylight, Exterior Entry, Finished, Finished Bath, Full, Interior Entry
Main Level Bedrooms 1
Dining Room Separate Dining Room
Interior
Interior Features Bookcases, Cathedral Ceiling(s), Double Vanity, Entrance Foyer, High Ceilings 10 ft Main, High Ceilings 10 ft Upper, High Speed Internet, Tray Ceiling(s), Vaulted Ceiling(s), Walk-In Closet(s)
Heating Central, Electric
Cooling Ceiling Fan(s), Central Air
Flooring Carpet, Ceramic Tile, Hardwood
Fireplaces Number 3
Fireplaces Type Family Room, Gas Starter, Great Room, Master Bedroom
Window Features Insulated Windows
Appliance Dishwasher, Disposal, Double Oven, Gas Range, Microwave, Range Hood, Refrigerator, Self Cleaning Oven
Laundry Laundry Room, Main Level, Upper Level
Exterior
Exterior Feature Private Front Entry, Private Rear Entry, Private Yard
Parking Features Driveway, Garage, Garage Door Opener, Garage Faces Side
Garage Spaces 3.0
Fence Back Yard
Pool None
Community Features Clubhouse, Fitness Center, Golf, Homeowners Assoc, Near Schools, Near Shopping, Pickleball, Playground, Pool, Street Lights, Swim Team, Tennis Court(s)
Utilities Available Cable Available, Electricity Available, Natural Gas Available, Phone Available, Sewer Available, Water Available
Waterfront Description None
View Golf Course
Roof Type Shingle
Street Surface Concrete
Accessibility None
Handicap Access None
Porch Covered, Deck, Front Porch, Rear Porch, Screened
Total Parking Spaces 3
Building
Lot Description Back Yard, Cul-De-Sac, Front Yard, Landscaped, On Golf Course, Private
Story Two
Foundation Block, Brick/Mortar
Sewer Public Sewer
Water Public
Architectural Style Traditional
Level or Stories Two
Structure Type Brick 4 Sides
New Construction No
Construction Status Resale
Schools
Elementary Schools Dacula
Middle Schools Dacula
High Schools Dacula
Others
HOA Fee Include Swim/Tennis
Senior Community no
Restrictions false
Tax ID R2001D469
Acceptable Financing Cash, Conventional
Listing Terms Cash, Conventional
Special Listing Condition None
Read Less Info
Want to know what your home might be worth? Contact us for a FREE valuation!

Our team is ready to help you sell your home for the highest possible price ASAP

Bought with Peggy Slappey Properties Inc.
"My job is to find and attract mastery-based agents to the office, protect the culture, and make sure everyone is happy! "






