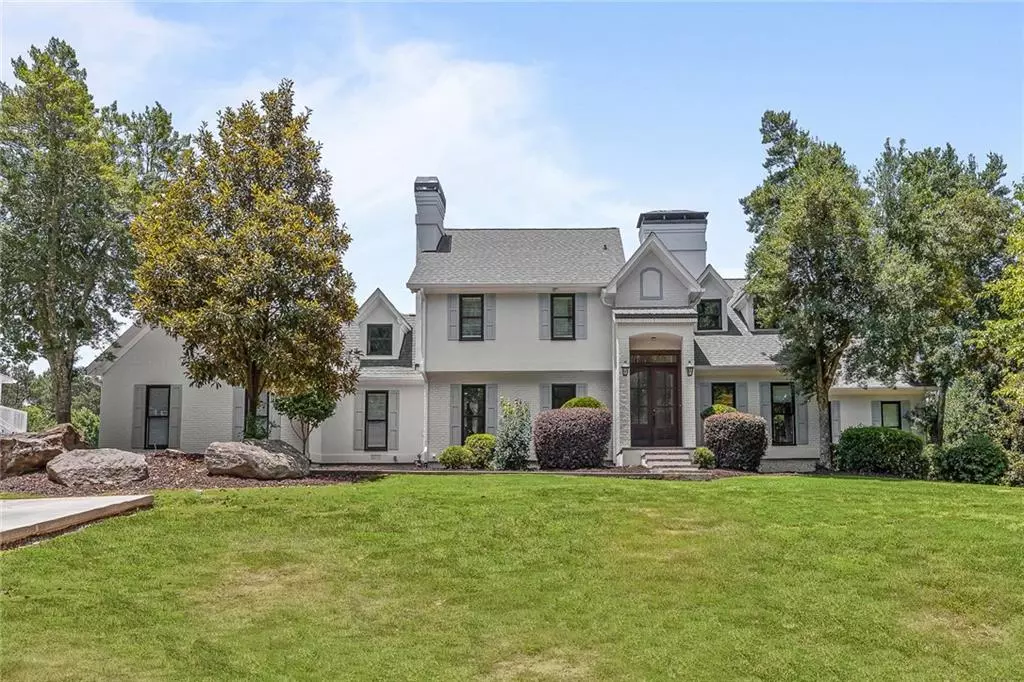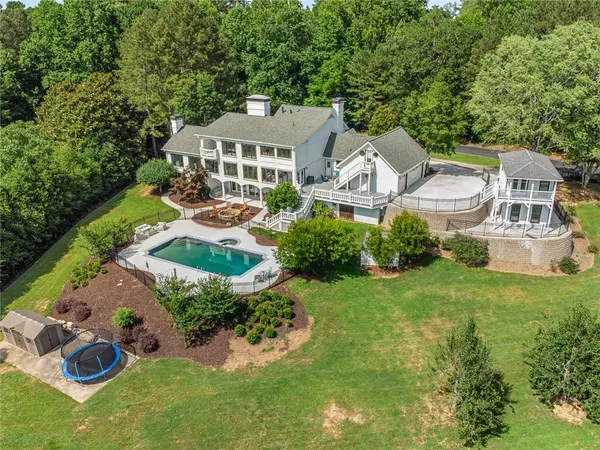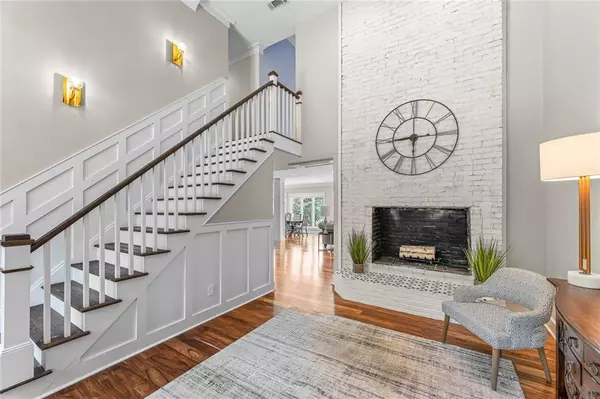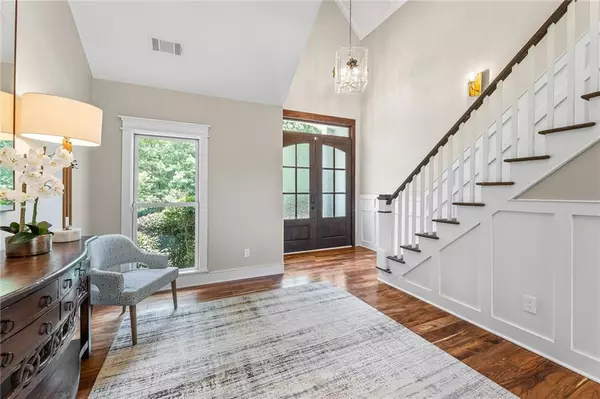$1,990,000
$1,990,000
For more information regarding the value of a property, please contact us for a free consultation.
8 Beds
8 Baths
7,200 SqFt
SOLD DATE : 08/09/2022
Key Details
Sold Price $1,990,000
Property Type Single Family Home
Sub Type Single Family Residence
Listing Status Sold
Purchase Type For Sale
Square Footage 7,200 sqft
Price per Sqft $276
Subdivision Estates At Atlanta National
MLS Listing ID 7069069
Sold Date 08/09/22
Style Contemporary/Modern, Mediterranean
Bedrooms 8
Full Baths 7
Half Baths 2
Construction Status Resale
HOA Fees $3,000
HOA Y/N Yes
Year Built 1975
Annual Tax Amount $13,694
Tax Year 2021
Lot Size 1.968 Acres
Acres 1.968
Property Description
This well appointed home is rich in both history and beauty! This is a unique opportunity to live in the original clubhouse for Atlanta National Golf Club, a Dye designed course. The original main level hosted many parties with guests like Jack Nicklaus & Arnold Palmer! This home had an extensive renovation in 2019/2020 essentially transforming to a NEW house with 8 bedrooms and 9 bathrooms. The layout had changed, all new bathrooms, all new electric, plumbing, septic pipes, gas lines, energy-efficient HVAC, tankless water heaters, Acacia hardwood flooring, new windows, custom motorized shades, new doors, new roof, Trex decking and much more. Upon entering the 2 story foyer you will see the impressive triple stack gas fireplace then walk into the open great room flooded with natural light overlooking the private backyard, large pool & golf course. The chefs kitchen features a large wine cooler, Jenn-Air 48" gas range with infrared griddle, 12 ft island, walk in pantry with prep sink. Mudroom has built in lockers, W/D, sink and standing pet shower. Relax in the main level oversized master bedroom or soak yourself in your stunning marble bathroom. The second level has three spacious bedrooms with ensuite bathrooms & a bonus space to use in many different ways. There is an in-law suite with a separate entrance and an au-pair studio above the garage for guests or to use as private office space. The terrace level has a guest room w/ full ensuite, game room/bedroom and a recreation space waiting for a good movie night. Walk out to your covered patio with outdoor kitchen overlooking the huge Pebble-Tec pool, large firepit and private fenced backyard with fruit trees and a strawberry patch. This exclusive gated neighborhood is close to restaurants, shopping and top rated schools.The best part about this house is that the possibilities are endless to make it your own, welcome home!
Location
State GA
County Fulton
Lake Name None
Rooms
Bedroom Description In-Law Floorplan, Master on Main, Studio
Other Rooms Garage(s), Outdoor Kitchen, Shed(s)
Basement Daylight, Exterior Entry, Finished, Finished Bath, Interior Entry
Main Level Bedrooms 1
Dining Room Great Room, Seats 12+
Interior
Interior Features Bookcases, Double Vanity, Entrance Foyer 2 Story, Smart Home, Walk-In Closet(s), Wet Bar
Heating Central, Forced Air
Cooling Ceiling Fan(s), Central Air, Humidity Control, Zoned
Flooring Carpet, Ceramic Tile, Hardwood, Marble
Fireplaces Number 3
Fireplaces Type Basement, Family Room, Gas Starter, Other Room
Window Features Insulated Windows
Appliance Dishwasher, Disposal, ENERGY STAR Qualified Appliances, Gas Range, Microwave, Range Hood, Refrigerator, Tankless Water Heater
Laundry Laundry Room, Main Level, Mud Room
Exterior
Exterior Feature Balcony, Gas Grill, Private Front Entry, Private Rear Entry, Private Yard
Parking Features Attached, Detached, Driveway, Garage, Garage Door Opener, Garage Faces Side, Kitchen Level
Garage Spaces 4.0
Fence Back Yard, Fenced
Pool Heated, In Ground
Community Features Clubhouse, Country Club, Gated, Golf, Homeowners Assoc, Restaurant
Utilities Available Cable Available, Electricity Available, Natural Gas Available, Water Available
Waterfront Description None
View Golf Course
Roof Type Composition
Street Surface Paved
Accessibility None
Handicap Access None
Porch Covered, Deck, Patio
Total Parking Spaces 4
Private Pool true
Building
Lot Description Back Yard, Front Yard, Landscaped, On Golf Course, Private
Story Three Or More
Foundation Block
Sewer Septic Tank
Water Public
Architectural Style Contemporary/Modern, Mediterranean
Level or Stories Three Or More
Structure Type Brick Front, Stucco
New Construction No
Construction Status Resale
Schools
Elementary Schools Summit Hill
Middle Schools Northwestern
High Schools Milton
Others
HOA Fee Include Maintenance Grounds, Security
Senior Community no
Restrictions false
Tax ID 22 380107770117
Financing no
Special Listing Condition None
Read Less Info
Want to know what your home might be worth? Contact us for a FREE valuation!

Our team is ready to help you sell your home for the highest possible price ASAP

Bought with Compass
"My job is to find and attract mastery-based agents to the office, protect the culture, and make sure everyone is happy! "






