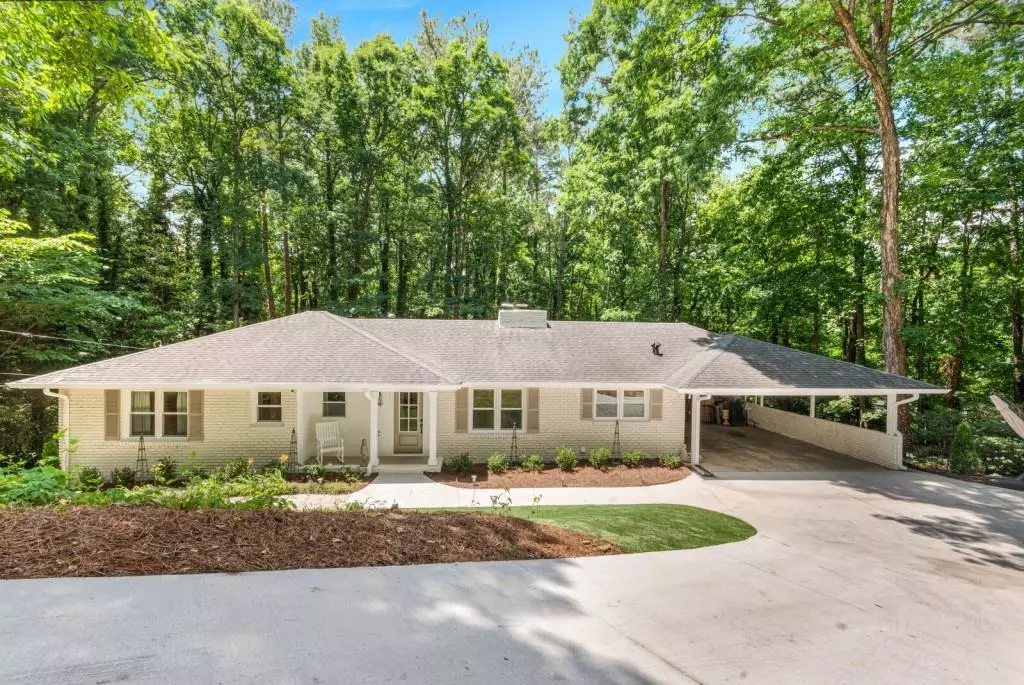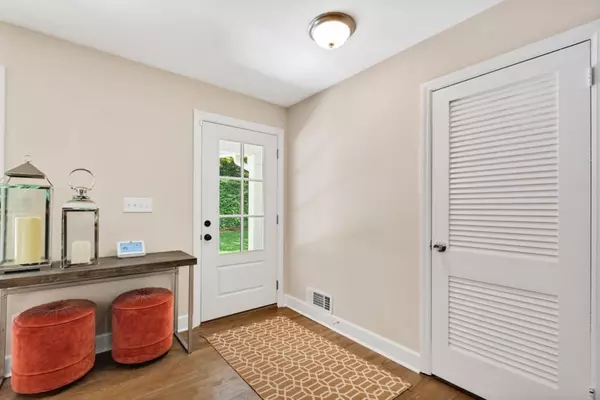$730,000
$700,000
4.3%For more information regarding the value of a property, please contact us for a free consultation.
5 Beds
3 Baths
3,354 SqFt
SOLD DATE : 08/15/2022
Key Details
Sold Price $730,000
Property Type Single Family Home
Sub Type Single Family Residence
Listing Status Sold
Purchase Type For Sale
Square Footage 3,354 sqft
Price per Sqft $217
Subdivision Wyndham Hills
MLS Listing ID 7058399
Sold Date 08/15/22
Style Ranch
Bedrooms 5
Full Baths 3
Construction Status Resale
HOA Y/N No
Year Built 1959
Annual Tax Amount $2,932
Tax Year 2021
Lot Size 0.993 Acres
Acres 0.993
Property Description
$15K PRICE IMPROVEMENT!! Welcome to this fully updated ranch in the heart of Sandy Springs! Located in an idyllic cul-de-sac in the Wyndham Hills community, this amazing home is on a lot with great privacy provided by the lush, green topography of Sandy Springs! The lengthy list of upgrades and improvements makes this home move-in-ready. New windows, floors, lighting, bathrooms, high end appliances, paint and so much more. The main level boasts an open floor plan for modern living including a gourmet kitchen featuring brand new high end stainless steel appliances, quartz countertops, an oversized island, new energy efficient windows and oak floors. All bathrooms have been completely updated featuring quartz countertops, chic tile and updated lighting and mirrors. The primary bedroom features a large modern frameless shower, fresh paint and timeless sliding barn doors to the bathroom. All bedrooms have updated lighting and closet systems. The spacious fifth bedroom was created by the addition of a custom closet in the basement! The huge fully finished basement features glorious natural light, soaring ceilings, a contemporary brick fireplace, two large bedrooms with an updated private bathroom, a flex office/entertainment space, an extended and enclosed laundry room with a custom storage system as well as additional workout and storage space, a brand new walk out deck, as well as a private exterior entrance. The entertaining possibilities are endless! Most importantly the new mechanical/structural features include: a new electrical panel, new driveway with additional parking pad for guests, and new dual walkout decks on the main and basement levels overlooking several acres of breathtaking wooded green space. You will find all of the maintenance details have been attended to! The private backyard borders lush acres of neighborhood green space giving you both privacy and serenity. All of this in the vibrant Sandy Springs Park District. Just steps away from The Abernathy Greenway, a short jaunt to the City Springs downtown area bustling with new restaurants, shopping, and the Performing Arts Center. Additionally, the new pedestrian sidewalk on Brandon Mill Road is being completed linking Abernathy Greenway to Lost Corners park a short 1 mile walk away. Join your Wyndham Hill neighbors for Food Truck Fridays, the annual Easter Egg hunt, and a host of other community enhancing events. Come visit the best of Sandy Springs today!
Location
State GA
County Fulton
Lake Name None
Rooms
Bedroom Description Master on Main
Other Rooms None
Basement Daylight, Exterior Entry, Finished, Finished Bath, Full, Interior Entry
Main Level Bedrooms 3
Dining Room Open Concept
Interior
Interior Features Double Vanity, High Ceilings 9 ft Lower, Low Flow Plumbing Fixtures, Tray Ceiling(s), Walk-In Closet(s)
Heating Forced Air, Natural Gas, Zoned
Cooling Central Air, Zoned
Flooring Hardwood, Other
Fireplaces Number 2
Fireplaces Type Basement, Masonry, Other Room
Window Features Double Pane Windows
Appliance Dishwasher, Disposal, Dryer, Gas Oven, Gas Water Heater, Microwave, Range Hood, Refrigerator, Washer
Laundry In Basement, Laundry Room
Exterior
Exterior Feature Private Yard, Rain Gutters, Other
Parking Features Carport, Driveway, Kitchen Level
Fence Back Yard, Fenced, Privacy, Wood
Pool None
Community Features Near Trails/Greenway, Street Lights
Utilities Available Cable Available, Electricity Available, Natural Gas Available, Water Available
Waterfront Description None
View Trees/Woods
Roof Type Composition
Street Surface Asphalt, Paved
Accessibility None
Handicap Access None
Porch Deck, Front Porch
Total Parking Spaces 2
Building
Lot Description Back Yard, Cul-De-Sac, Front Yard, Landscaped, Private, Steep Slope
Story One
Foundation Block, Brick/Mortar
Sewer Septic Tank
Water Public
Architectural Style Ranch
Level or Stories One
Structure Type Brick 4 Sides
New Construction No
Construction Status Resale
Schools
Elementary Schools Spalding Drive
Middle Schools Sandy Springs
High Schools North Springs
Others
Senior Community no
Restrictions false
Tax ID 17 012600020647
Ownership Fee Simple
Financing no
Special Listing Condition None
Read Less Info
Want to know what your home might be worth? Contact us for a FREE valuation!

Our team is ready to help you sell your home for the highest possible price ASAP

Bought with Virtual Properties Realty.com
"My job is to find and attract mastery-based agents to the office, protect the culture, and make sure everyone is happy! "






