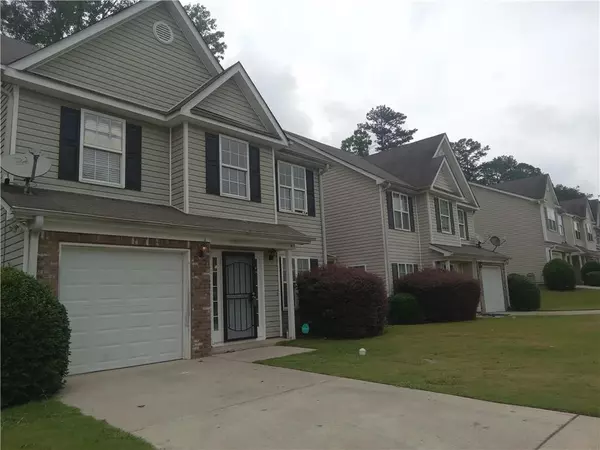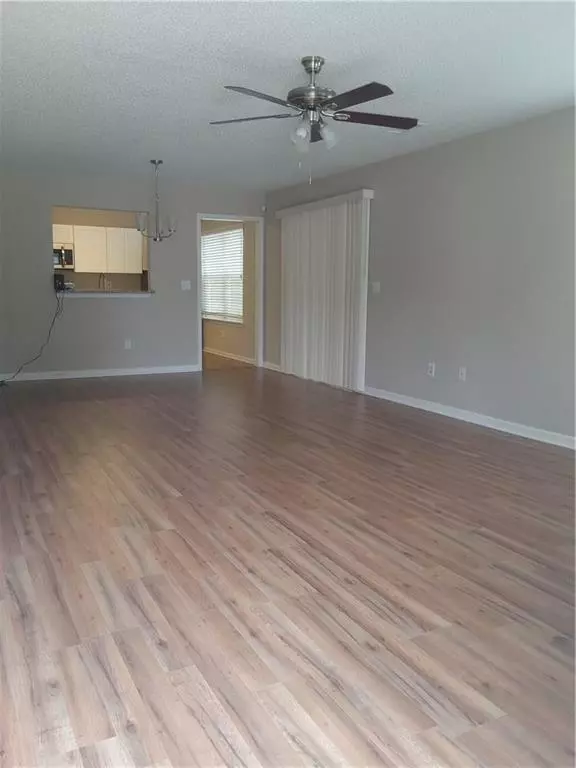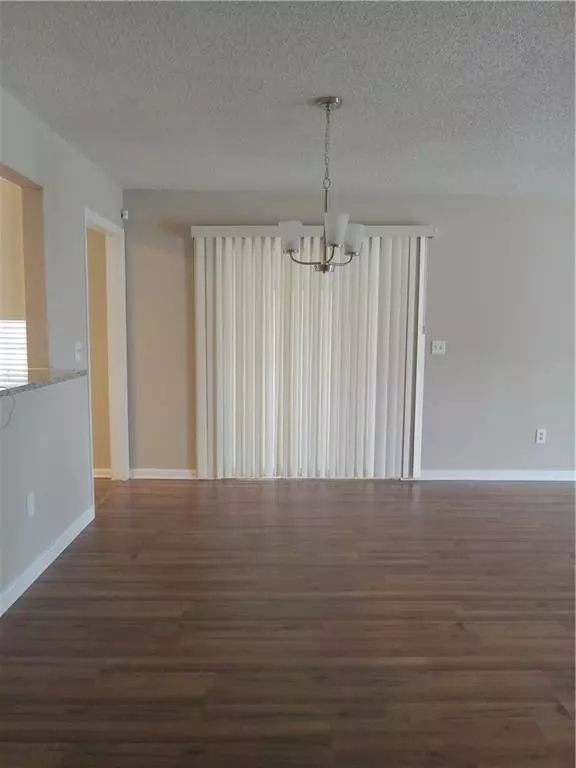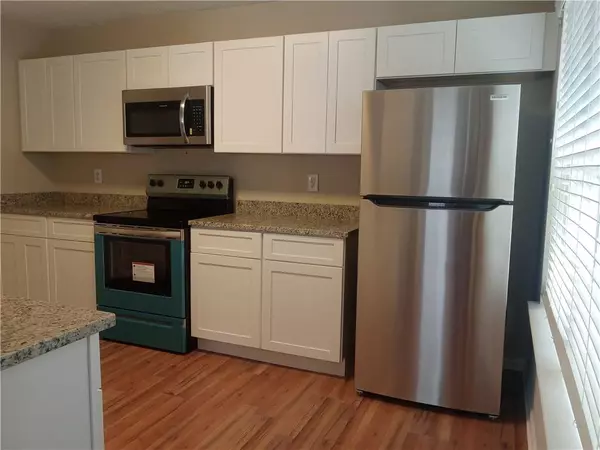$285,100
$285,000
For more information regarding the value of a property, please contact us for a free consultation.
5 Beds
3 Baths
1,816 SqFt
SOLD DATE : 08/01/2022
Key Details
Sold Price $285,100
Property Type Single Family Home
Sub Type Single Family Residence
Listing Status Sold
Purchase Type For Sale
Square Footage 1,816 sqft
Price per Sqft $156
Subdivision Hickory Lane
MLS Listing ID 7055449
Sold Date 08/01/22
Style Traditional
Bedrooms 5
Full Baths 3
Construction Status Resale
HOA Fees $40
HOA Y/N Yes
Year Built 2006
Annual Tax Amount $1,583
Tax Year 2021
Lot Size 7,666 Sqft
Acres 0.176
Property Description
Due diligence ends July 7th. Accepting back up offers. Renovated and updated 5 bedroom home with 3 full baths. Freshly painted throughout with new carpet and pad in all the bedrooms. Brand new laminate flooring in all living areas and kitchen. Brand new kitchen with shaker style cabinets and stainless appliance package including over the range microwave plus brand new custom made 2" blinds throughout, new lights, ceiling fans, faucets, etc. Bedroom on main with full bath, very spacious master bedroom and master bath with double vanities and garden tub. Very convenient location in established neighborhood close to shops, restaurants and I85. Please call upon arrival in order for the alarm to be turned off. Please leave lights on when leaving the property.
Seller is providing F302 Disclosure of Latent Defects and Fixtures Checklist and F322 Community Association Disclosure Exhibit.
Location
State GA
County Fulton
Lake Name None
Rooms
Bedroom Description Oversized Master, Other
Other Rooms None
Basement None
Main Level Bedrooms 1
Dining Room Open Concept
Interior
Interior Features Disappearing Attic Stairs, Walk-In Closet(s)
Heating Central, Electric
Cooling Ceiling Fan(s), Central Air
Flooring Carpet, Laminate
Fireplaces Type None
Window Features Double Pane Windows
Appliance Dishwasher, Electric Oven, Electric Range, Electric Water Heater, Microwave, Refrigerator
Laundry In Hall
Exterior
Exterior Feature Other
Parking Features Garage
Garage Spaces 1.0
Fence None
Pool None
Community Features Homeowners Assoc
Utilities Available Cable Available, Electricity Available, Sewer Available
Waterfront Description None
View Other
Roof Type Composition
Street Surface Asphalt
Accessibility None
Handicap Access None
Porch Patio
Total Parking Spaces 1
Building
Lot Description Back Yard, Level
Story Two
Foundation Slab
Sewer Public Sewer
Water Public
Architectural Style Traditional
Level or Stories Two
Structure Type Frame
New Construction No
Construction Status Resale
Schools
Elementary Schools Campbell
Middle Schools Bear Creek - Fulton
High Schools Benjamin E. Mays
Others
Senior Community no
Restrictions false
Tax ID 09F130000413435
Special Listing Condition None
Read Less Info
Want to know what your home might be worth? Contact us for a FREE valuation!

Our team is ready to help you sell your home for the highest possible price ASAP

Bought with RWATL, LLC.
"My job is to find and attract mastery-based agents to the office, protect the culture, and make sure everyone is happy! "






