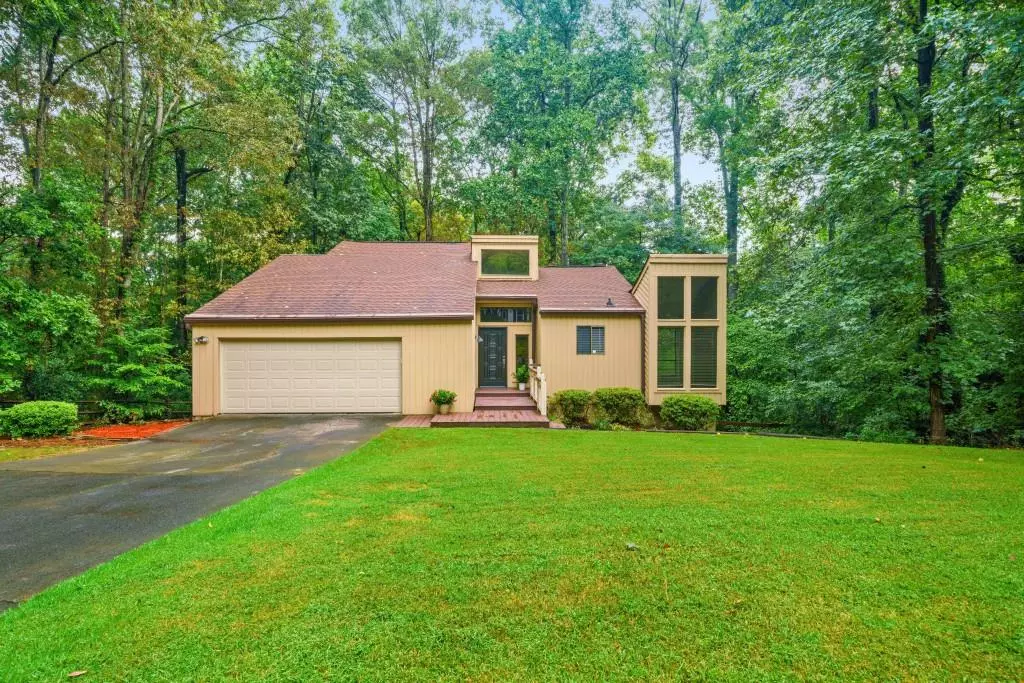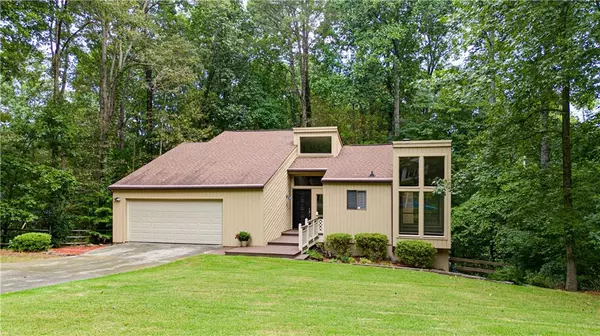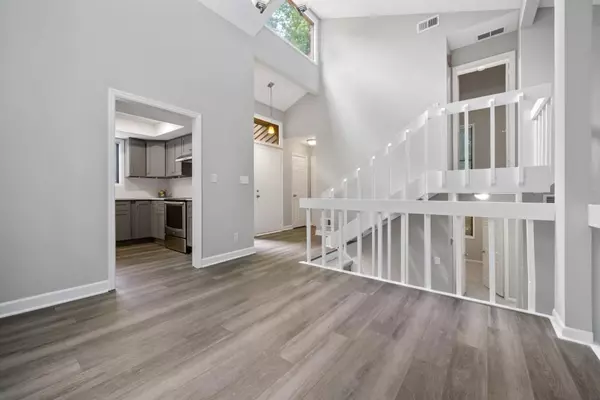$410,000
$400,000
2.5%For more information regarding the value of a property, please contact us for a free consultation.
3 Beds
2 Baths
2,051 SqFt
SOLD DATE : 08/12/2022
Key Details
Sold Price $410,000
Property Type Single Family Home
Sub Type Single Family Residence
Listing Status Sold
Purchase Type For Sale
Square Footage 2,051 sqft
Price per Sqft $199
Subdivision Rock Mill
MLS Listing ID 7079670
Sold Date 08/12/22
Style Contemporary/Modern
Bedrooms 3
Full Baths 2
Construction Status Updated/Remodeled
HOA Y/N No
Year Built 1978
Annual Tax Amount $3,157
Tax Year 2021
Lot Size 0.450 Acres
Acres 0.45
Property Description
This wonderfully renovated home is located in East Cobb's award-winning Lassiter school district! The location is awesome with convenient shopping, dining and easy access to historic downtown Roswell. The home is uniquely nestled at the end of Rock Mill Dr. which offers a traffic free environment, complete privacy and a front row view of nature! An entry foyer with luxury plank flooring welcomes you home. Inside you'll love the huge great room with soaring vaulted ceiling and new double French doors leading to the deck. The kitchen has been completely remodeled with plank flooring, new designer grey cabinetry, quartz countertops, an attractive tile backsplash & stainless-steel appliances! The kitchen with pantry cabinetry also includes an ample breakfast area. The dining room offers an open concept overlooking the great room, luxury plank flooring and new lighting! Two spacious secondary bedrooms with ceiling fans share a tastefully updated bathroom with new vanity! The generous primary suite boasts a cathedral ceiling, walk-in closet with organizer, and an amazing private screen porch! The private tiled bathroom has been tastefully updated with a new, designer vanity with quartz top! The basement is pre-dominantly finished and offers flexible space for a rec room, home office or shop and plenty of storage! Double French doors provide access to the patio and private backyard! With a freshly painted interior, new carpet & flooring, updated kitchens and baths, you can stop the search! This home has the appearance and space that you've been searching for.
Location
State GA
County Cobb
Lake Name None
Rooms
Bedroom Description Oversized Master, Split Bedroom Plan
Other Rooms None
Basement Daylight, Exterior Entry, Finished, Interior Entry
Main Level Bedrooms 2
Dining Room Open Concept, Separate Dining Room
Interior
Interior Features Cathedral Ceiling(s), Double Vanity, Entrance Foyer, High Ceilings 9 ft Main, High Speed Internet, Walk-In Closet(s)
Heating Forced Air, Natural Gas
Cooling Ceiling Fan(s), Central Air
Flooring Carpet, Ceramic Tile, Sustainable
Fireplaces Number 1
Fireplaces Type Factory Built, Gas Starter, Great Room
Window Features None
Appliance Dishwasher, Disposal, Electric Range, Gas Water Heater, Range Hood, Refrigerator, Self Cleaning Oven
Laundry Laundry Room, Main Level
Exterior
Exterior Feature Private Front Entry, Private Yard
Parking Features Garage, Garage Door Opener, Garage Faces Front, Level Driveway
Garage Spaces 2.0
Fence Back Yard, Wood
Pool None
Community Features Near Schools, Near Shopping
Utilities Available Cable Available, Electricity Available, Natural Gas Available, Phone Available, Sewer Available, Underground Utilities, Water Available
Waterfront Description None
View Other
Roof Type Composition, Shingle
Street Surface Asphalt, Paved
Accessibility None
Handicap Access None
Porch Deck, Front Porch, Patio, Screened
Total Parking Spaces 2
Building
Lot Description Back Yard, Cul-De-Sac, Private, Wooded
Story Multi/Split
Foundation Block
Sewer Public Sewer
Water Public
Architectural Style Contemporary/Modern
Level or Stories Multi/Split
Structure Type Cedar, Frame, Wood Siding
New Construction No
Construction Status Updated/Remodeled
Schools
Elementary Schools Shallowford Falls
Middle Schools Simpson
High Schools Lassiter
Others
Senior Community no
Restrictions false
Tax ID 16032800700
Ownership Fee Simple
Acceptable Financing Cash, Conventional
Listing Terms Cash, Conventional
Financing no
Special Listing Condition None
Read Less Info
Want to know what your home might be worth? Contact us for a FREE valuation!

Our team is ready to help you sell your home for the highest possible price ASAP

Bought with ERA Sunrise Realty
"My job is to find and attract mastery-based agents to the office, protect the culture, and make sure everyone is happy! "






