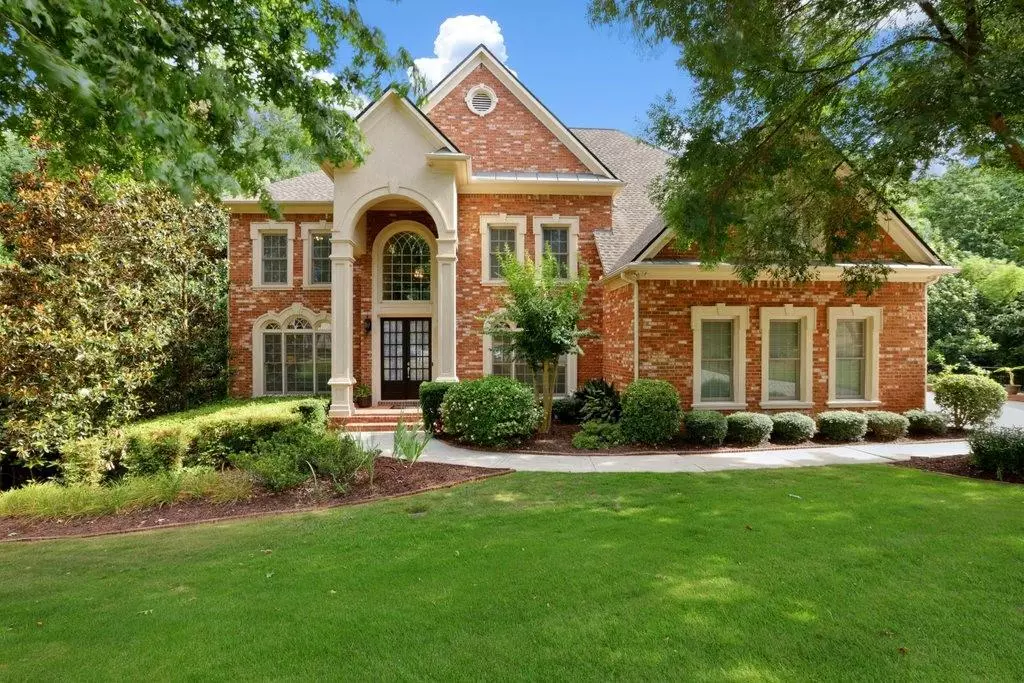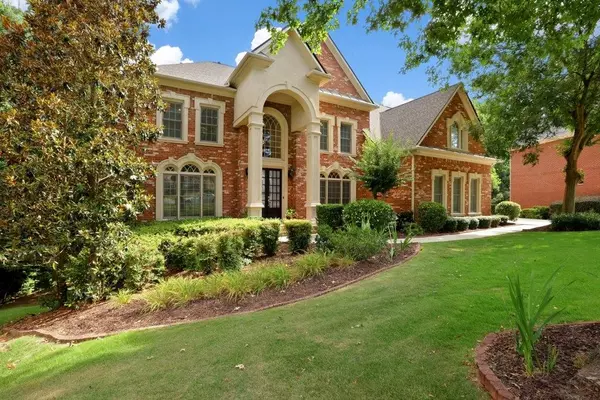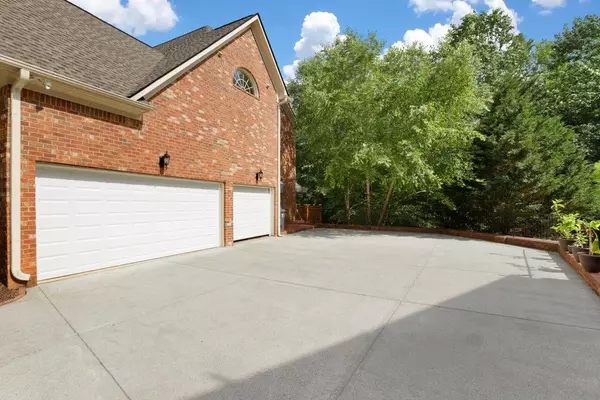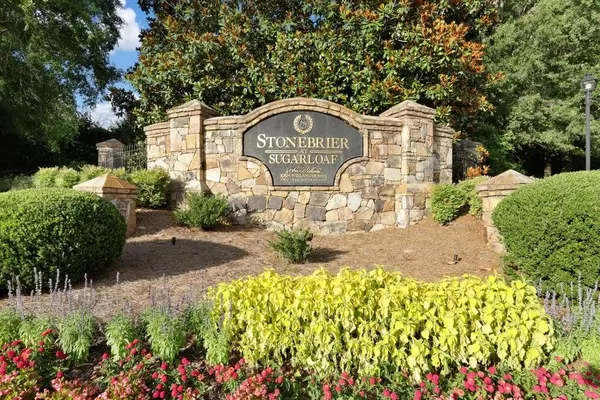$950,000
$995,000
4.5%For more information regarding the value of a property, please contact us for a free consultation.
5 Beds
5 Baths
6,163 SqFt
SOLD DATE : 08/12/2022
Key Details
Sold Price $950,000
Property Type Single Family Home
Sub Type Single Family Residence
Listing Status Sold
Purchase Type For Sale
Square Footage 6,163 sqft
Price per Sqft $154
Subdivision Stonebrier At Sugarloaf
MLS Listing ID 7072188
Sold Date 08/12/22
Style Traditional
Bedrooms 5
Full Baths 5
Construction Status Resale
HOA Fees $1,575
HOA Y/N Yes
Year Built 2004
Annual Tax Amount $9,300
Tax Year 2021
Lot Size 1.610 Acres
Acres 1.61
Property Description
Nestled with in the Stonebrier at Sugarloaf gated community is this rare 4 sided brick 5 bedroom 5 bath Executive home. This home sits on a quiet cul-de-sac lot. As you enter the home through the leaded glass front door you will notice the grand 2-story foyer with an impressive iron balustrades staircase. The foyer is flanked on either side by a formal living rm and a banquet-sized dining room. Attention to detail and classic elegance throughout. As you continue through the home you'll notice the full bath and guest suite on the main level. The stoned fireside great room has a cathedral ceiling, built-in cabinetry and a wall of windows that flood the space with natural light. The well-appointed kitchen has granite, an abundance of mahogany stained cabinetry, center island with power, convection oven & microwave, gas cooking, and an the custom industrial vented hood. Through the breakfast area you are lead out to the main level awning-covered open-air deck. Off the kitchen is a butler's pantry, 3 car garage with extra storage, and laundry/mud room with ext. covered access. On the upper level there are 3 secondary bedrooms, one with a private ensuite and another full bath. The Primary suite is grand with deep tray ceiling and private sitting area. The large ensuite also offers two separate walk-in closets, whirlpool tub, separate vanities and an additional multi-purpose area. The terrace level is sure to amaze with its spacious climate-controlled 600+ bottle wine cellar and wet bar with fridge, dishwasher and ice maker. Cozy up to the stacked stone fireplace or entertain in the game rm. Enjoy a movie in the theater area. There's a full bath and additional multi-functional rm. Plenty of storage areas. Ext. access to the lower level deck with hot tub. Enjoy the retreat style private backyard with 3-level deck and a unique Koi-pond. This home has so much more to offer. Easy showings!
Location
State GA
County Gwinnett
Lake Name None
Rooms
Bedroom Description In-Law Floorplan, Oversized Master, Sitting Room
Other Rooms None
Basement Daylight, Exterior Entry, Finished, Finished Bath, Full, Interior Entry
Main Level Bedrooms 1
Dining Room Butlers Pantry, Seats 12+
Interior
Interior Features Bookcases, Cathedral Ceiling(s), Disappearing Attic Stairs, Entrance Foyer, Entrance Foyer 2 Story, High Ceilings 10 ft Lower, High Ceilings 10 ft Main, High Ceilings 10 ft Upper, High Speed Internet, His and Hers Closets, Vaulted Ceiling(s), Wet Bar
Heating Central, Heat Pump, Natural Gas, Zoned
Cooling Ceiling Fan(s), Central Air, Humidity Control, Zoned
Flooring Carpet, Ceramic Tile, Hardwood
Fireplaces Number 2
Fireplaces Type Basement, Family Room, Gas Starter, Glass Doors, Great Room
Window Features Insulated Windows
Appliance Dishwasher, Disposal, Double Oven, Dryer, Electric Oven, ENERGY STAR Qualified Appliances, Gas Cooktop, Gas Water Heater, Microwave, Refrigerator, Self Cleaning Oven, Washer
Laundry Laundry Room, Main Level
Exterior
Exterior Feature Private Front Entry, Private Rear Entry, Private Yard
Parking Features Attached, Garage, Garage Door Opener, Garage Faces Side, Kitchen Level, Level Driveway
Garage Spaces 3.0
Fence None
Pool None
Community Features Clubhouse, Gated, Homeowners Assoc, Playground, Street Lights, Tennis Court(s)
Utilities Available Cable Available, Electricity Available, Natural Gas Available, Phone Available, Sewer Available, Underground Utilities, Water Available
Waterfront Description None
View Other
Roof Type Ridge Vents, Shingle
Street Surface Asphalt
Accessibility Accessible Doors
Handicap Access Accessible Doors
Porch Covered, Deck, Front Porch, Rear Porch
Total Parking Spaces 3
Building
Lot Description Cul-De-Sac, Landscaped, Private, Sloped, Stream or River On Lot, Wooded
Story Two
Foundation Concrete Perimeter
Sewer Public Sewer
Water Public
Architectural Style Traditional
Level or Stories Two
Structure Type Brick 4 Sides
New Construction No
Construction Status Resale
Schools
Elementary Schools Parsons
Middle Schools Hull
High Schools Peachtree Ridge
Others
HOA Fee Include Reserve Fund, Swim/Tennis
Senior Community no
Restrictions true
Tax ID R7164 090
Special Listing Condition None
Read Less Info
Want to know what your home might be worth? Contact us for a FREE valuation!

Our team is ready to help you sell your home for the highest possible price ASAP

Bought with TBRE, Inc.
"My job is to find and attract mastery-based agents to the office, protect the culture, and make sure everyone is happy! "






