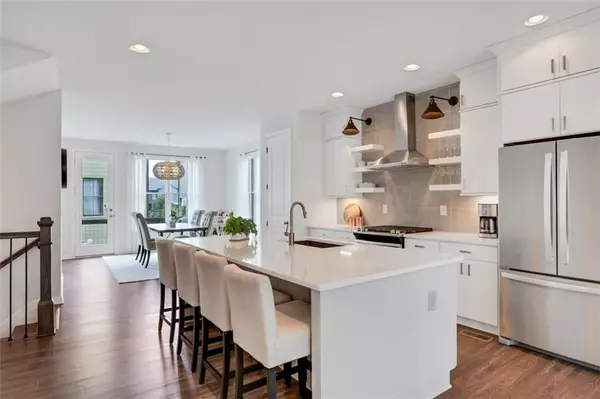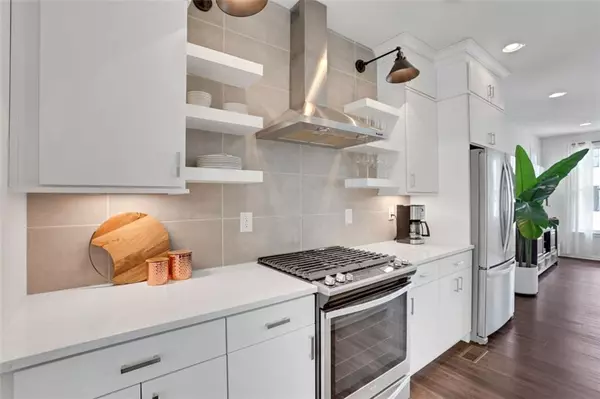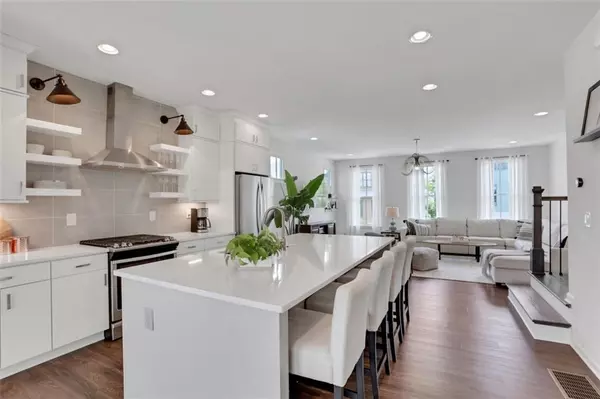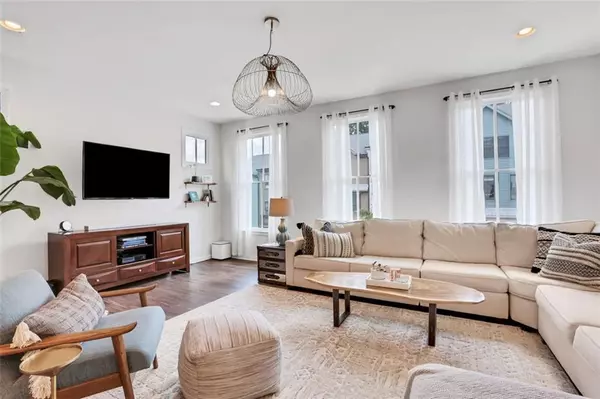$572,500
$575,000
0.4%For more information regarding the value of a property, please contact us for a free consultation.
3 Beds
3.5 Baths
2,225 SqFt
SOLD DATE : 08/08/2022
Key Details
Sold Price $572,500
Property Type Townhouse
Sub Type Townhouse
Listing Status Sold
Purchase Type For Sale
Square Footage 2,225 sqft
Price per Sqft $257
Subdivision The Swift
MLS Listing ID 7065189
Sold Date 08/08/22
Style Townhouse
Bedrooms 3
Full Baths 3
Half Baths 1
Construction Status Resale
HOA Fees $190
HOA Y/N Yes
Year Built 2019
Annual Tax Amount $5,750
Tax Year 2021
Lot Size 3,005 Sqft
Acres 0.069
Property Description
Don't miss this stunning fully updated townhome in The Swift boasting the largest floor plan offered with custom upgrades and lighting throughout the home. On the main level, a spacious open floor plan is flooded with natural light in this south-facing unit. Enjoy a true chef's kitchen with an upgraded, oversized fully functioning kitchen island with built-in hidden storage underneath, quartz countertops, gas range, Stainless-Steel appliances, and custom light fixtures. Host the ultimate gatherings with room to spare – grill on the balcony, play games around the dining table, hang out at the bar, or settle in for the big game around the TV. You'll even find the perfect nook for a WFH office tucked off the dining room. Upstairs, you'll find an upgraded laundry room with custom shelving to maximize storage along with a hanging bar and deep built-in Butcher Block table adding everyday efficiencies to laundry. Retreat to your primary oasis complete with a reading nook, en-suite bathroom with glass-enclosed shower, dual vanity sinks, and huge custom walk-in closet designed to showcase your wardrobe with style. You'll find the second bedroom upstairs generously sized and has its own en-suite bathroom and custom closet. On the lower level, the third bedroom with en-suite bathroom is ideal for a guest bedroom, workout space or WFH office. Come in and out with ease through your private drive and 2-car garage or run in quickly with off-street parking directly out front. Keep utility costs low and satisfaction high with 2 50-gallon hot water heaters, 2 HVAC units with zone control, and a Nest on each level. Enjoy community-run landscaping and exterior maintenance (including the roof) with low HOA fees and additional amenities such as a large green space, an open-air pavilion, grills, water feature, an amphitheater, and a fire pit. Located on a BeltLine Spur Trail that leads you to the BeltLine, you'll find yourself walking and biking to the best of Grant Park, East Atlanta, Glenwood Park, and Madison Yards with ease. Welcome home!
Location
State GA
County Fulton
Lake Name None
Rooms
Bedroom Description Oversized Master, Roommate Floor Plan
Other Rooms None
Basement None
Dining Room Open Concept, Great Room
Interior
Interior Features High Ceilings 9 ft Lower, High Ceilings 9 ft Main, High Ceilings 9 ft Upper, Disappearing Attic Stairs, Entrance Foyer, High Speed Internet
Heating Heat Pump, Zoned
Cooling Central Air, Zoned
Flooring Hardwood
Fireplaces Type None
Window Features Insulated Windows
Appliance Dishwasher, Electric Water Heater, Disposal, ENERGY STAR Qualified Appliances, Gas Range, Gas Oven, Microwave, Refrigerator, Self Cleaning Oven
Laundry Laundry Room, Upper Level
Exterior
Exterior Feature Balcony
Parking Features Garage Faces Rear, Garage, Garage Door Opener
Garage Spaces 2.0
Fence None
Pool None
Community Features Homeowners Assoc, Near Beltline, Park, Sidewalks, Street Lights, Restaurant
Utilities Available Cable Available, Electricity Available, Natural Gas Available, Sewer Available, Water Available
Waterfront Description None
View City
Roof Type Composition
Street Surface Asphalt
Accessibility None
Handicap Access None
Porch Deck
Total Parking Spaces 2
Building
Lot Description Landscaped
Story Three Or More
Foundation Slab
Sewer Public Sewer
Water Public
Architectural Style Townhouse
Level or Stories Three Or More
Structure Type Frame
New Construction No
Construction Status Resale
Schools
Elementary Schools Parkside
Middle Schools Martin L. King Jr.
High Schools Maynard Jackson
Others
HOA Fee Include Maintenance Grounds
Senior Community no
Restrictions false
Tax ID 14 0023 LL1185
Ownership Fee Simple
Acceptable Financing Cash, Conventional
Listing Terms Cash, Conventional
Financing no
Special Listing Condition None
Read Less Info
Want to know what your home might be worth? Contact us for a FREE valuation!

Our team is ready to help you sell your home for the highest possible price ASAP

Bought with Method Real Estate Advisors
"My job is to find and attract mastery-based agents to the office, protect the culture, and make sure everyone is happy! "






