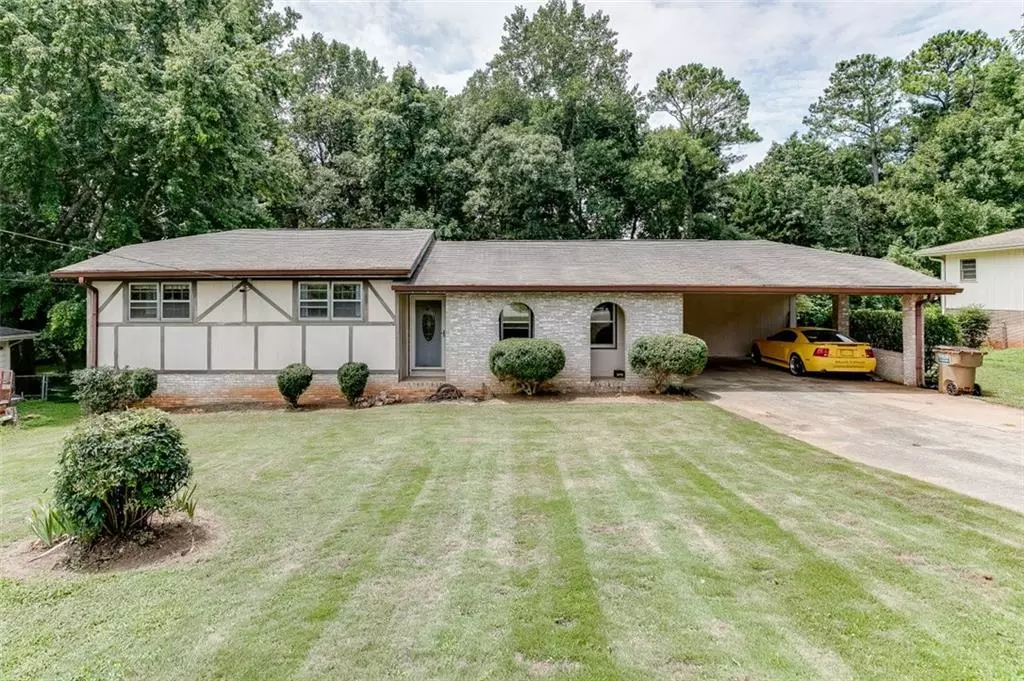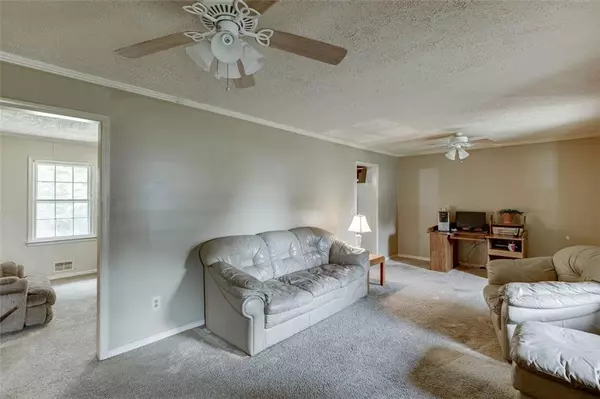$270,000
$275,000
1.8%For more information regarding the value of a property, please contact us for a free consultation.
3 Beds
2 Baths
1,489 SqFt
SOLD DATE : 08/09/2022
Key Details
Sold Price $270,000
Property Type Single Family Home
Sub Type Single Family Residence
Listing Status Sold
Purchase Type For Sale
Square Footage 1,489 sqft
Price per Sqft $181
Subdivision Castle Pines
MLS Listing ID 7082390
Sold Date 08/09/22
Style Ranch
Bedrooms 3
Full Baths 2
Construction Status Resale
HOA Y/N No
Year Built 1971
Annual Tax Amount $243,702
Tax Year 2022
Lot Size 0.470 Acres
Acres 0.47
Property Description
This 4-sided brick Ranch home is an affordably priced estate sale home in Camp Creek Elementary/Parkview School District. Located in a quiet, well-established neighborhood with NO HOA or rental restrictions. Home has 3 nicely sized bedrooms and 2 baths on main floor as well as a large unfinished daylight basement. Large fenced yard extends beyond the tree line to the back fence and provides lots of space for your family or for future expansion of the home if desired. Main living area sports large kitchen with lots of cabinets for ample storage, family room, and living room/dining room combination. Large indoor laundry room off kitchen plus 2 car carport at kitchen level for easy entry. Home is sold in "as-is" condition as estate administrator is not local to oversee repairs. This property is priced under market value to accommodate repairs and updates. Newer ages of all the major systems means you can reserve your funds for the cosmetic items you chose to update. HVAC system is 2 years new, water heater is roughly 2 years old as well, roof is half way through its lifespan. Cash or Conventional only - No VA or FHA.
Location
State GA
County Gwinnett
Lake Name None
Rooms
Bedroom Description None
Other Rooms None
Basement Exterior Entry, Partial, Interior Entry
Main Level Bedrooms 3
Dining Room Open Concept
Interior
Interior Features Disappearing Attic Stairs
Heating Forced Air, Natural Gas
Cooling Central Air
Flooring Carpet, Ceramic Tile, Vinyl
Fireplaces Type None
Window Features None
Appliance Dishwasher, Electric Range, Electric Oven, Dryer, Washer
Laundry Laundry Room
Exterior
Exterior Feature None
Parking Features Carport
Fence Chain Link, Back Yard
Pool None
Community Features RV/Boat Storage
Utilities Available Cable Available
Waterfront Description None
View Other
Roof Type Composition
Street Surface Asphalt
Accessibility None
Handicap Access None
Porch None
Total Parking Spaces 2
Building
Lot Description Back Yard, Level
Story One
Foundation Block
Sewer Septic Tank
Water Public
Architectural Style Ranch
Level or Stories One
Structure Type Brick 4 Sides
New Construction No
Construction Status Resale
Schools
Elementary Schools Camp Creek
Middle Schools Trickum
High Schools Parkview
Others
Senior Community no
Restrictions false
Tax ID R6097 113
Special Listing Condition None
Read Less Info
Want to know what your home might be worth? Contact us for a FREE valuation!

Our team is ready to help you sell your home for the highest possible price ASAP

Bought with BHGRE Metro Brokers
"My job is to find and attract mastery-based agents to the office, protect the culture, and make sure everyone is happy! "






