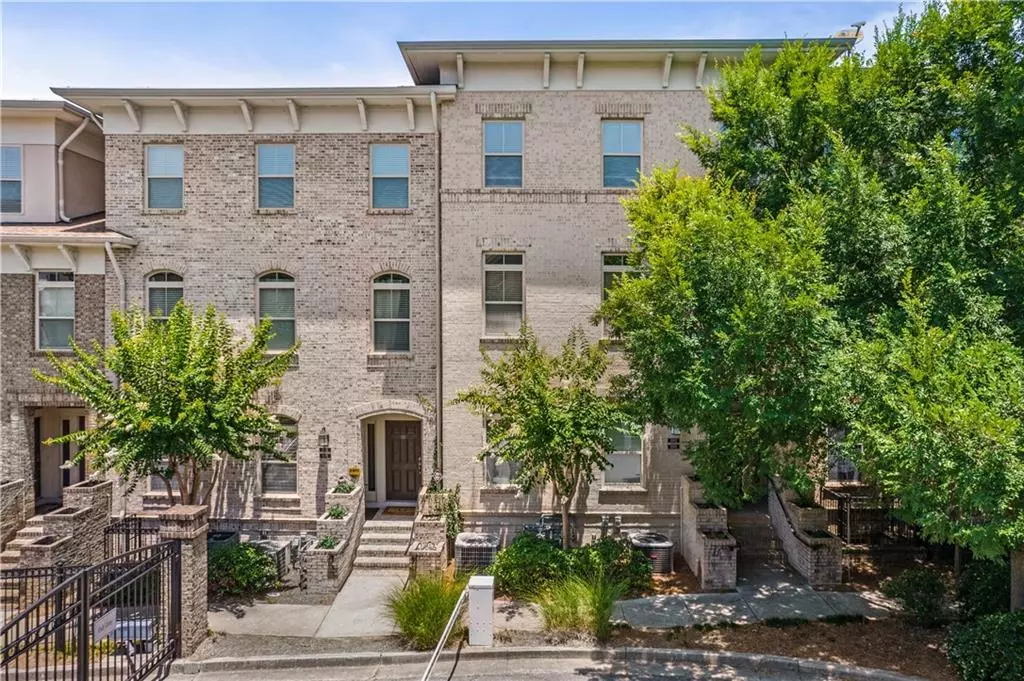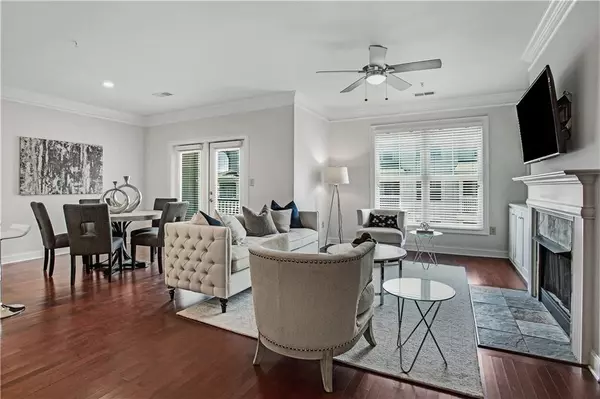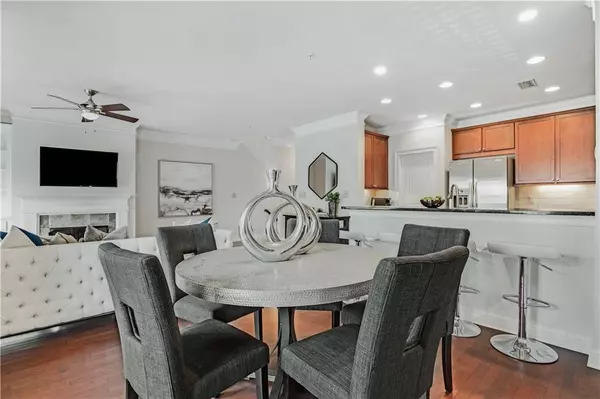$466,000
$450,000
3.6%For more information regarding the value of a property, please contact us for a free consultation.
3 Beds
3.5 Baths
2,170 SqFt
SOLD DATE : 08/05/2022
Key Details
Sold Price $466,000
Property Type Townhouse
Sub Type Townhouse
Listing Status Sold
Purchase Type For Sale
Square Footage 2,170 sqft
Price per Sqft $214
Subdivision Lavista Walk
MLS Listing ID 7060030
Sold Date 08/05/22
Style Townhouse
Bedrooms 3
Full Baths 3
Half Baths 1
Construction Status Resale
HOA Fees $265
HOA Y/N Yes
Year Built 2008
Annual Tax Amount $7,154
Tax Year 2021
Lot Size 2,169 Sqft
Acres 0.0498
Property Description
Spacious 3 bedroom, 3.5 bath townhome in LaVista Park area features two master suites and is a perfect roommate floor plan! You'll love the amenities - pool, gym, clubhouse and the convenient location - minutes to Lindbergh MARTA station, I-85, GA-400, Buford Connector, Morningside/Virginia Highland, Brookhaven, Buckhead and Midtown and restaurants, shopping in easy walking distance. This townhome also features 2 car (tandem) garage. The open floor plan features hardwood floors, living area with fireplace open to dining, kitchen and bar. Living area features gas fireplace with gas logs, built-in bookcases and cabinets. The kitchen features wood cabinetry, granite countertops, tile back-splash, gas cooking, SS KitchenAid appliances, coffee bar, pantry and peninsula with bar seating. Two master suites and a large 3rd bedroom offer many possibilities. The Primary master bedroom features large bedroom and attached office/sitting room/nursery, tray ceilings, large walk-in closet, bath with wood vanity cabinet, dual sinks, granite countertops, separate shower and tub. The 2nd master bedroom also features tray ceiling, crown molding deluxe master bath with granite topped double vanity, separate shower and tub and walk-in closet. All bedrooms feature tray ceilings, crown moldings en-suite baths. Upstairs laundry includes washer/dryer which remain. Nice deck off main level.
Location
State GA
County Fulton
Lake Name None
Rooms
Bedroom Description Roommate Floor Plan, Split Bedroom Plan
Other Rooms None
Basement None
Main Level Bedrooms 1
Dining Room Open Concept
Interior
Interior Features Bookcases, Double Vanity, High Ceilings 9 ft Main, High Ceilings 9 ft Upper, High Speed Internet, Low Flow Plumbing Fixtures, Tray Ceiling(s), Walk-In Closet(s)
Heating Forced Air, Natural Gas
Cooling Ceiling Fan(s), Central Air
Flooring Carpet, Hardwood
Fireplaces Number 1
Fireplaces Type Factory Built, Gas Log, Gas Starter, Living Room
Window Features Insulated Windows
Appliance Dishwasher, Disposal, Dryer, Gas Range, Gas Water Heater, Microwave, Refrigerator, Washer
Laundry Upper Level
Exterior
Exterior Feature None
Parking Features Attached, Drive Under Main Level, Garage, Garage Door Opener
Garage Spaces 2.0
Fence None
Pool None
Community Features Clubhouse, Fitness Center, Gated, Homeowners Assoc, Near Marta, Near Shopping, Near Trails/Greenway, Park, Pool, Public Transportation, Restaurant, Sidewalks
Utilities Available Cable Available, Electricity Available, Natural Gas Available, Phone Available, Sewer Available, Underground Utilities, Water Available
Waterfront Description None
View Other
Roof Type Composition
Street Surface Asphalt
Accessibility None
Handicap Access None
Porch Deck
Total Parking Spaces 2
Building
Lot Description Other
Story Multi/Split
Foundation Concrete Perimeter
Sewer Public Sewer
Water Public
Architectural Style Townhouse
Level or Stories Multi/Split
Structure Type Brick Front, Cement Siding
New Construction No
Construction Status Resale
Schools
Elementary Schools Garden Hills
Middle Schools Willis A. Sutton
High Schools North Atlanta
Others
HOA Fee Include Insurance, Maintenance Structure, Maintenance Grounds, Reserve Fund, Sewer, Swim/Tennis, Termite, Trash
Senior Community no
Restrictions true
Tax ID 17 0005 LL1354
Ownership Condominium
Financing no
Special Listing Condition None
Read Less Info
Want to know what your home might be worth? Contact us for a FREE valuation!

Our team is ready to help you sell your home for the highest possible price ASAP

Bought with Keller Williams Buckhead
"My job is to find and attract mastery-based agents to the office, protect the culture, and make sure everyone is happy! "






