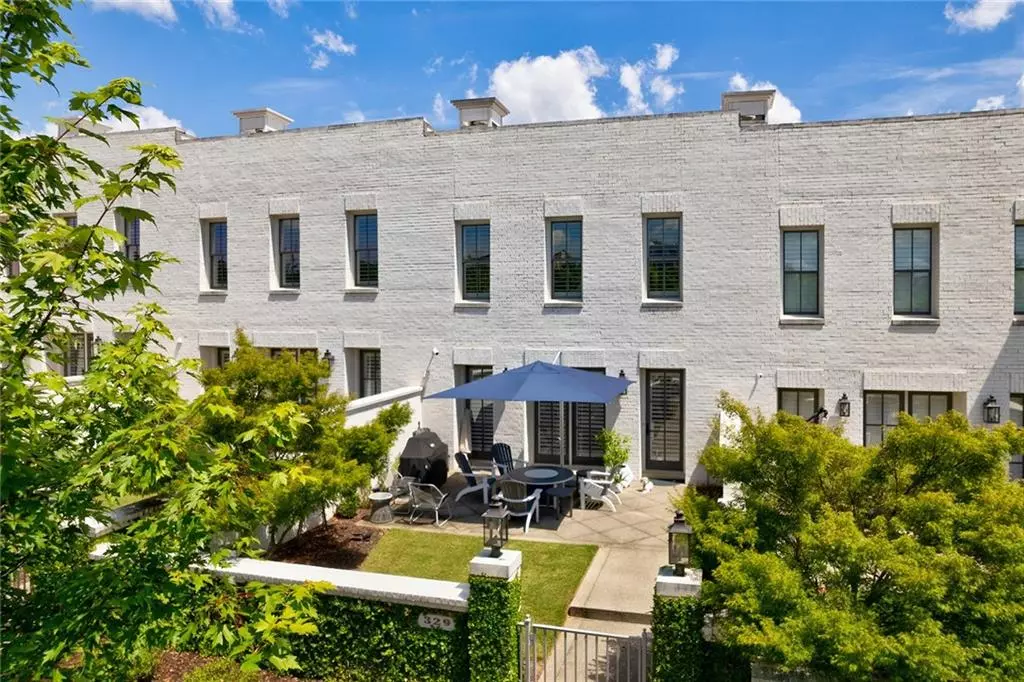$1,250,000
$1,250,000
For more information regarding the value of a property, please contact us for a free consultation.
3 Beds
3.5 Baths
2,784 SqFt
SOLD DATE : 08/05/2022
Key Details
Sold Price $1,250,000
Property Type Townhouse
Sub Type Townhouse
Listing Status Sold
Purchase Type For Sale
Square Footage 2,784 sqft
Price per Sqft $448
Subdivision Avalon
MLS Listing ID 7069240
Sold Date 08/05/22
Style Contemporary/Modern, European, Townhouse
Bedrooms 3
Full Baths 3
Half Baths 1
Construction Status Resale
HOA Fees $5,820
HOA Y/N Yes
Year Built 2016
Annual Tax Amount $11,384
Tax Year 2021
Lot Size 2,787 Sqft
Acres 0.064
Property Description
SLEEK MODERN LIFESTYLE IN ALPHARETTA
Well-equipped modern living doesn't get any more sleek or convenient than this three-bedroom, three- and one-half-bathroom townhome in the heart of Avalon! Nestled in a highly desirable community built by Monte Hewett Homes, the exclusive builder in Avalon, it blends green space, amenities and luxury features easily, includes a two-car garage at the rear and offers nearly 2,800+/- square feet on two levels. The gated front courtyard provides a patio perfect for dining al fresco along with landscaped green space for furry friends, while a two-story entrance foyer and soaring ceilings on both the first and second floors continue the spacious quality for human residents. Hardwood floors flow throughout an open-concept first floor, from the fireside living area through a dining space to a light and airy kitchen featuring stainless steel appliances, a large island with seating, plenty of beautiful cabinet space and solid surface countertops. A large half bathroom completes the first floor. Hardwood floors continue throughout the upper hallway and extensive primary bedroom with a sitting area. The primary suite includes a roomy walk-in closet with built-ins and an en suite bathroom featuring a frameless double walk-in shower and double vanities. The shower includes insets for personal care items and a built-in seat along one side. The other two bedrooms can easily be converted into work-from-home or exercise space if desired, and there is a second full bathroom featuring a combination shower/soaking tub. A laundry room rounds out the upper level. Neighborhood amenities include a dog park, a pool and proximity to the Atlanta BeltLine. Whether it's getting groceries delivered from Whole Foods Market or exploring the shopping, dining and entertainment that Avalon offers, enjoy a true lock and leave lifestyle minutes from GA-400, Downtown Alpharetta, spas, pilates/fitness and a weekend farmers' market.
Location
State GA
County Fulton
Lake Name None
Rooms
Bedroom Description Oversized Master, Sitting Room
Other Rooms None
Basement None
Dining Room Open Concept, Seats 12+
Interior
Interior Features Double Vanity, High Ceilings 10 ft Lower, High Ceilings 10 ft Upper, High Speed Internet, Permanent Attic Stairs, Smart Home, Walk-In Closet(s)
Heating Central, Forced Air, Natural Gas
Cooling Ceiling Fan(s), Central Air, Electric Air Filter, Zoned
Flooring Carpet, Ceramic Tile, Hardwood
Fireplaces Number 1
Fireplaces Type Factory Built, Family Room, Gas Log, Gas Starter
Window Features Double Pane Windows, Plantation Shutters
Appliance Dishwasher, Disposal, Double Oven, Dryer, Electric Range, Electric Water Heater, Gas Cooktop, Microwave, Range Hood, Refrigerator, Washer
Laundry In Hall, Laundry Room, Upper Level
Exterior
Exterior Feature Courtyard, Garden, Private Front Entry, Private Yard
Parking Features Garage
Garage Spaces 2.0
Fence Brick, Fenced, Front Yard, Privacy, Wrought Iron
Pool None
Community Features Dog Park, Guest Suite, Homeowners Assoc, Near Beltline, Near Marta, Near Schools, Near Shopping, Near Trails/Greenway, Restaurant, Sidewalks, Street Lights, Swim Team
Utilities Available Cable Available, Electricity Available, Natural Gas Available, Phone Available, Sewer Available, Underground Utilities, Water Available
Waterfront Description None
View City
Roof Type Composition
Street Surface Asphalt, Concrete
Accessibility None
Handicap Access None
Porch Front Porch, Patio
Total Parking Spaces 2
Building
Lot Description Landscaped, Level, Zero Lot Line
Story Two
Foundation Brick/Mortar, Slab
Sewer Public Sewer
Water Public
Architectural Style Contemporary/Modern, European, Townhouse
Level or Stories Two
Structure Type Block, Brick Front
New Construction No
Construction Status Resale
Schools
Elementary Schools Manning Oaks
Middle Schools Hopewell
High Schools Alpharetta
Others
HOA Fee Include Cable TV, Maintenance Structure, Maintenance Grounds, Security, Swim/Tennis, Termite
Senior Community no
Restrictions true
Tax ID 12 284108031472
Ownership Fee Simple
Acceptable Financing Cash, Conventional
Listing Terms Cash, Conventional
Financing no
Special Listing Condition None
Read Less Info
Want to know what your home might be worth? Contact us for a FREE valuation!

Our team is ready to help you sell your home for the highest possible price ASAP

Bought with Keller Williams Realty Chattahoochee North, LLC
"My job is to find and attract mastery-based agents to the office, protect the culture, and make sure everyone is happy! "

