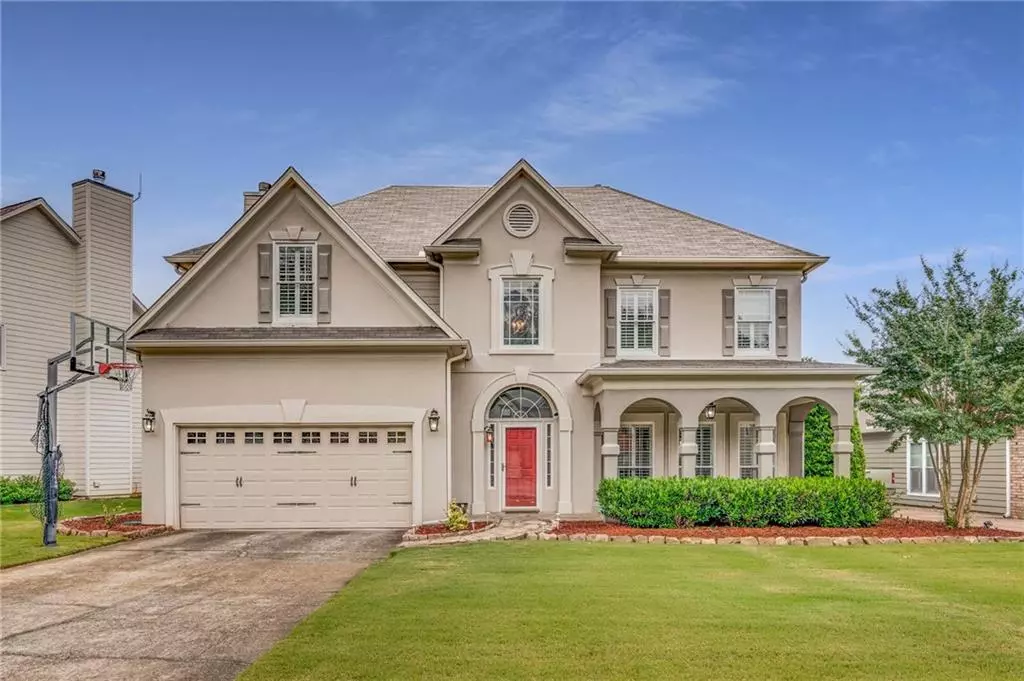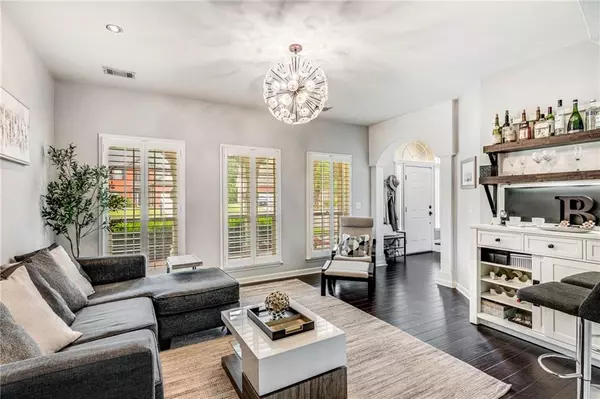$605,000
$585,000
3.4%For more information regarding the value of a property, please contact us for a free consultation.
4 Beds
2.5 Baths
2,415 SqFt
SOLD DATE : 08/03/2022
Key Details
Sold Price $605,000
Property Type Single Family Home
Sub Type Single Family Residence
Listing Status Sold
Purchase Type For Sale
Square Footage 2,415 sqft
Price per Sqft $250
Subdivision Pinewalk
MLS Listing ID 7057041
Sold Date 08/03/22
Style Traditional
Bedrooms 4
Full Baths 2
Half Baths 1
Construction Status Resale
HOA Fees $700
HOA Y/N Yes
Year Built 1991
Annual Tax Amount $4,858
Tax Year 2021
Lot Size 8,938 Sqft
Acres 0.2052
Property Description
Welcome Home to this exceptional 4bed/2.5bath beauty, FULLY UPDATED & meticulously MAINTAINED home w/ a beautiful private, level, fully FENCED-IN BACK YARD in desirable PINEWALK subdivision. Great curb appeal w/ wonderful LANDSCAPING, columned FRONT PORCH, level driveway and 2-car GARAGE. Spacious main level entry way leads to wonderfully UPDATED & OPEN living spaces with great flow! The formal sitting/ living room is perfect for entertaining, as well as the separate dining room opening to the bright, SPACIOUS KITCHEN featuring a huge island, stainless steel appliances & granite countertops. A charming breakfast area overlooks the large family room w/FIREPLACE. Just outside, a lovely STONE PATIO leads to beautifully landscaped OUTDOOR LIVING SPACES, perfect for all family activities & entertaining. The outdoor furniture and grill stay, along w/ a roomy STORAGE shed. CUSTOM features & accents (archways, columns, detailed ceilings & stunning light fixtures) abound on the main level, which includes a half bath. Upstairs, the stunning OWNER'S SUITE boasts wood floors, trey ceilings, CUSTOM CLOSETS off the ENSUITE BATH w/separate HUGE walk-in shower & soaking tub. Floor includes 3 spacious secondary bedrooms and a full bathroom, all w/newer finishes & lighting, plus a hallway LAUNDRY nook INCLUDING WASHER/DRYER (new in 2020). Water heater was new in 2019. Roof is only 9 years old. N'hood SWIM/TENNIS club is very active w/ its own swim team & playground. Ocee Park is also nearby and walkable. EXCELLENT SCHOOLS in a prime Alpharetta location, make this the perfect family home, close to GA 400, Avalon, NorthPoint Mall & Alpharetta City Center.
Location
State GA
County Fulton
Lake Name None
Rooms
Bedroom Description Oversized Master
Other Rooms Shed(s)
Basement None
Dining Room Separate Dining Room
Interior
Interior Features Double Vanity, High Ceilings 9 ft Main, High Speed Internet, Walk-In Closet(s)
Heating Forced Air, Natural Gas, Zoned
Cooling Ceiling Fan(s), Central Air, Zoned
Flooring Ceramic Tile, Hardwood
Fireplaces Number 1
Fireplaces Type Family Room, Gas Log
Window Features Insulated Windows, Plantation Shutters
Appliance Dishwasher, Disposal, Dryer, Electric Oven, Gas Cooktop, Gas Water Heater, Microwave, Refrigerator, Self Cleaning Oven, Washer
Laundry Upper Level
Exterior
Exterior Feature Garden, Gas Grill
Parking Features Garage, Garage Faces Front, Kitchen Level
Garage Spaces 2.0
Fence Back Yard, Wood
Pool None
Community Features Homeowners Assoc, Near Shopping, Near Trails/Greenway, Playground, Pool, Swim Team, Tennis Court(s)
Utilities Available Cable Available, Electricity Available, Natural Gas Available, Sewer Available, Water Available
Waterfront Description None
View Other
Roof Type Shingle
Street Surface Paved
Accessibility None
Handicap Access None
Porch Patio
Total Parking Spaces 2
Building
Lot Description Back Yard, Front Yard, Landscaped, Level
Story Two
Foundation Slab
Sewer Public Sewer
Water Public
Architectural Style Traditional
Level or Stories Two
Structure Type Cement Siding, Synthetic Stucco
New Construction No
Construction Status Resale
Schools
Elementary Schools Ocee
Middle Schools Taylor Road
High Schools Chattahoochee
Others
HOA Fee Include Swim/Tennis
Senior Community no
Restrictions false
Tax ID 11 027201161999
Acceptable Financing Cash, Conventional
Listing Terms Cash, Conventional
Special Listing Condition None
Read Less Info
Want to know what your home might be worth? Contact us for a FREE valuation!

Our team is ready to help you sell your home for the highest possible price ASAP

Bought with Berkshire Hathaway HomeServices Georgia Properties
"My job is to find and attract mastery-based agents to the office, protect the culture, and make sure everyone is happy! "






