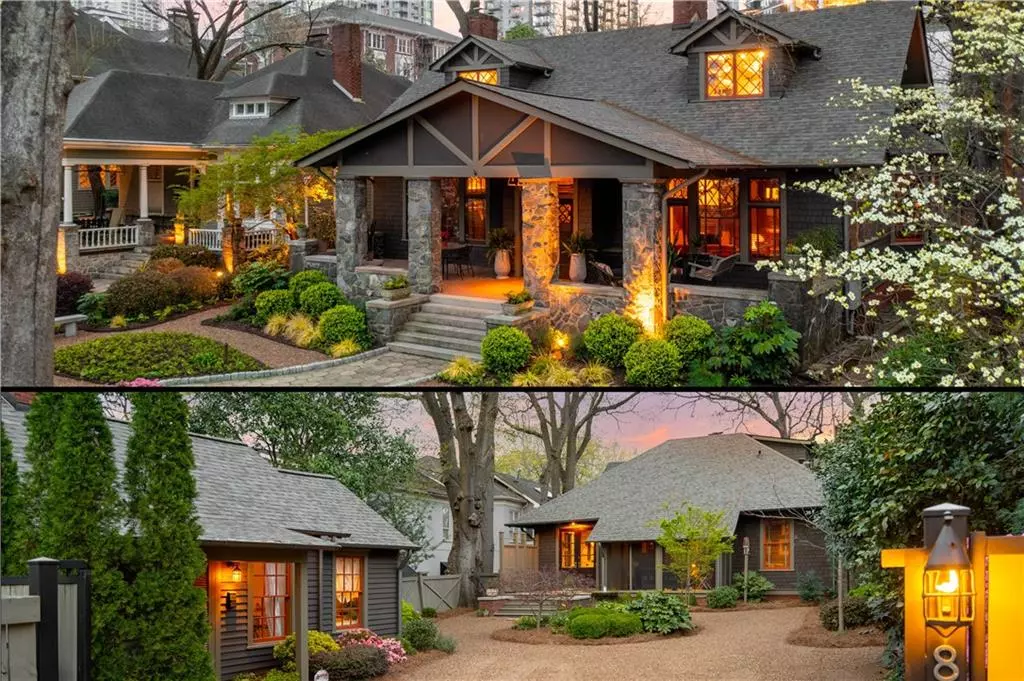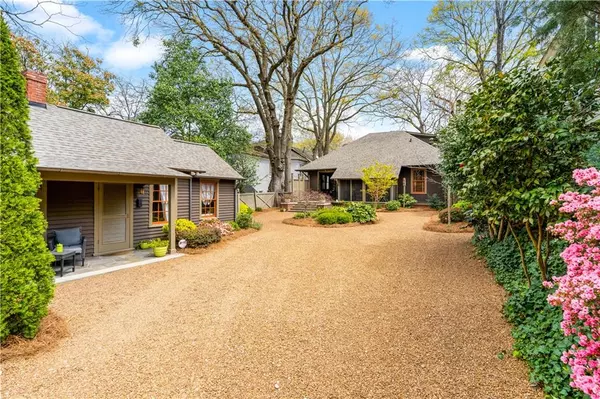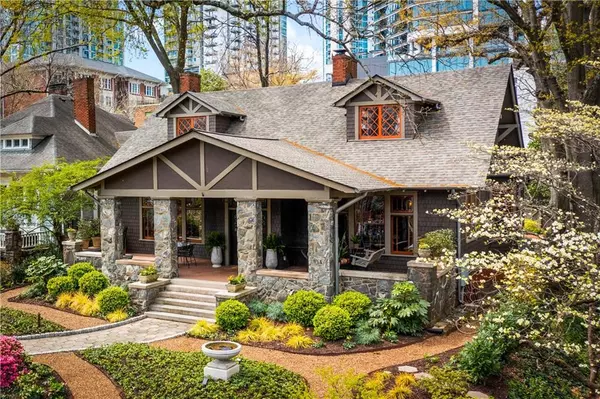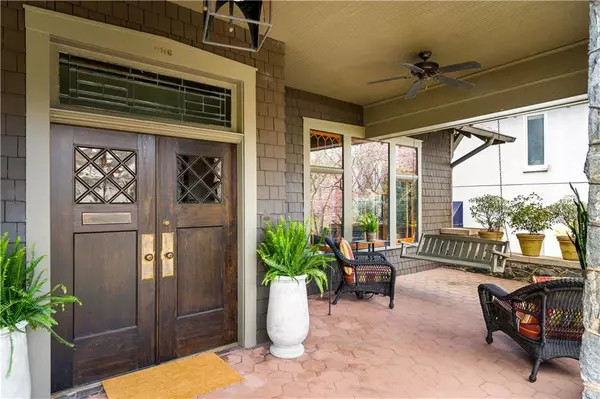$1,900,000
$1,999,500
5.0%For more information regarding the value of a property, please contact us for a free consultation.
5 Beds
3.5 Baths
4,868 SqFt
SOLD DATE : 08/04/2022
Key Details
Sold Price $1,900,000
Property Type Single Family Home
Sub Type Single Family Residence
Listing Status Sold
Purchase Type For Sale
Square Footage 4,868 sqft
Price per Sqft $390
Subdivision Midtown
MLS Listing ID 7023141
Sold Date 08/04/22
Style Craftsman
Bedrooms 5
Full Baths 3
Half Baths 1
Construction Status Resale
HOA Y/N No
Year Built 1909
Annual Tax Amount $14,831
Tax Year 2021
Lot Size 0.257 Acres
Acres 0.257
Property Description
Impeccably Restored Midtown Landmark Home with a Guest House. Built by the Georgia Governor William J. Northen in 1909, this historic home features original arts & crafts windows, hardware, and plumbing fixtures combined with the luxuries of the modern home. From the original 7 Fireplaces to meeting the current Earthcraft certification standards, this home truly features the best of both worlds with interior design by Amy Wikman of Bjork Studio. Entering through the original double front doors leads you to the grand Living Room featuring original hardwood floors with detailed inlay, beautiful brick fireplace with concrete fireballs, and leaded glass bookcases. Pocket doors lead to the Library with floor-to-ceiling stained bookcases. The Dining Room offers seating for 12+ guests and features dark stained wainscoting with 6-panel pockets doors that close off for the perfect dinner party. In the Kitchen, you'll find a SubZero glass-front refrigerator and Wolf gas range, floor-to-ceiling marble tile, and 8-foot French doors leading to the rear terrace. The Kitchen has been honored as Atlanta Homes & Lifestyles Kitchen of the Year. On the main level is the large Master Suite featuring floor-to-ceiling stained wood paneling and original fireplace mantle. The Master Bathroom offers heated Carrara marble floors, original clawfoot tub, fireplace, steam shower, and Waterworks plumbing fixtures. Upstairs offers 3 large Guest Bedrooms plus a bathroom – plumbing capability available for an additional Kitchen and Bathroom. The rear screened porch overlooks the private rear courtyard with a center fountain and pea gravel ground covering – pre-wired for a carport, garage, or additional auxiliary dwelling unit. The Guest House is a legally rentable apartment with open ceilings and cross-beams, 2 fireplaces, and vintage style Kitchen. Additional features include a whole house sound system, water purifier system, Icynene spray foam insulation, and professional landscaping with lighting. This is an incredible opportunity to own a piece of Atlanta history.
Location
State GA
County Fulton
Lake Name None
Rooms
Bedroom Description In-Law Floorplan, Master on Main, Oversized Master
Other Rooms Guest House
Basement Interior Entry, Partial, Unfinished
Main Level Bedrooms 2
Dining Room Butlers Pantry, Seats 12+
Interior
Interior Features Bookcases, Coffered Ceiling(s), High Ceilings 10 ft Main, High Speed Internet, Walk-In Closet(s), Wet Bar
Heating Central, Forced Air, Natural Gas
Cooling Central Air
Flooring Hardwood
Fireplaces Number 7
Fireplaces Type Living Room, Masonry, Master Bedroom, Other Room
Window Features None
Appliance Dishwasher, Disposal, Gas Range, Gas Water Heater, Microwave, Range Hood, Refrigerator
Laundry Laundry Room, Main Level
Exterior
Exterior Feature Courtyard, Garden
Parking Features Kitchen Level, Level Driveway
Fence Back Yard, Fenced, Wood
Pool None
Community Features Near Beltline, Near Marta, Near Schools, Near Shopping, Park, Sidewalks
Utilities Available Other
Waterfront Description None
View City
Roof Type Composition
Street Surface Asphalt
Accessibility None
Handicap Access None
Porch Covered, Deck, Front Porch, Screened
Total Parking Spaces 4
Building
Lot Description Back Yard, Front Yard, Landscaped, Level, Private
Story Two
Foundation Brick/Mortar
Sewer Public Sewer
Water Public
Architectural Style Craftsman
Level or Stories Two
Structure Type Wood Siding
New Construction No
Construction Status Resale
Schools
Elementary Schools Springdale Park
Middle Schools David T Howard
High Schools Midtown
Others
Senior Community no
Restrictions false
Tax ID 14 004900020184
Financing no
Special Listing Condition None
Read Less Info
Want to know what your home might be worth? Contact us for a FREE valuation!

Our team is ready to help you sell your home for the highest possible price ASAP

Bought with Keller Williams Realty Intown ATL
"My job is to find and attract mastery-based agents to the office, protect the culture, and make sure everyone is happy! "






