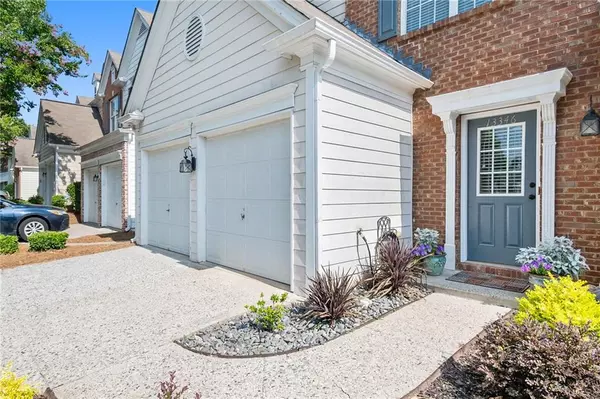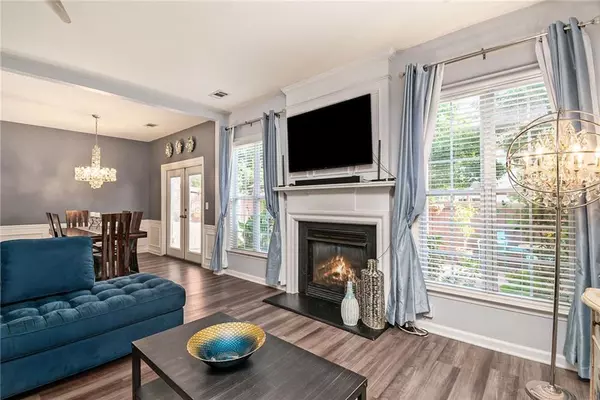$460,000
$430,000
7.0%For more information regarding the value of a property, please contact us for a free consultation.
3 Beds
2.5 Baths
1,750 SqFt
SOLD DATE : 08/01/2022
Key Details
Sold Price $460,000
Property Type Townhouse
Sub Type Townhouse
Listing Status Sold
Purchase Type For Sale
Square Footage 1,750 sqft
Price per Sqft $262
Subdivision Regency At Windward Square
MLS Listing ID 7078744
Sold Date 08/01/22
Style Townhouse, Traditional
Bedrooms 3
Full Baths 2
Half Baths 1
Construction Status Resale
HOA Fees $165
HOA Y/N Yes
Year Built 2004
Annual Tax Amount $2,973
Tax Year 2021
Lot Size 1,751 Sqft
Acres 0.0402
Property Description
This gorgeous townhome with open floor plan has been meticulously maintained and has so many upgrades you simply will not find in other townhomes. The gourmet kitchen is absolutely stunning with Viking 5--burner gas range, Viking refrigerator, Viking combination microwave vent hood, new quartz counter tops, freshly painted cabinetry, large pantry, open view to the dining and living rooms, and new disposal. New Pergo flooring was added in 2019 throughout the home. The owner also added beautiful custom lighting throughout. The oversized owner's suite also has a vaulted ceiling and bank of windows overlooking the back garden . The owner's bath has a double vanity, beautiful, newly tiled shower, and walk-in closet. There are 2 additional bedrooms upstairs and separate bath. For your convenience, the large laundry room is also located on the second floor. The washer and dryer convey with the sale of the property. Unique to this townhome, the owners created a private, outdoor retreat. Step from the dining room through french doors into a private oasis. The patio is surrounded by a privacy fence, and has a freshly painted deck. There is also room to do a little gardening in the raised flower beds adding to the beauty and tranquility of your new outdoor space. Grill and relax with friends all year round! On the other side of the privacy fence you will find a small green space perfect for walking your fur babies, relaxing or playing outdoor games. Melt away the stress of the day or host friends in the community pool situated directly across from this lovely home. The location is perfect and walkable to so many amenities. Right across the street from the community you will find restaurants and shopping galore (Target, Kohl's, Planet Fitness, Petco, CVS, a nail salon, Piedmont Urgent Care and too many restaurants to name). It is also minutes from Avalon and has easy access to 400 for commuting. Video walkthrough https://youtu.be/_8hTZpapB8M
Location
State GA
County Fulton
Lake Name None
Rooms
Bedroom Description Oversized Master
Other Rooms None
Basement None
Dining Room Open Concept, Other
Interior
Interior Features Double Vanity, Entrance Foyer, High Speed Internet, Walk-In Closet(s), Other
Heating Central, Forced Air, Natural Gas
Cooling Ceiling Fan(s), Central Air
Flooring Laminate
Fireplaces Number 1
Fireplaces Type Gas Log, Gas Starter, Living Room
Window Features Double Pane Windows, Insulated Windows
Appliance Dishwasher, Disposal, Dryer, Electric Water Heater, Gas Range, Microwave, Range Hood, Refrigerator, Self Cleaning Oven, Washer
Laundry In Hall, Laundry Room, Upper Level
Exterior
Exterior Feature Courtyard, Private Yard, Other
Parking Features Garage, Garage Door Opener, Garage Faces Front, Kitchen Level, Level Driveway, On Street
Garage Spaces 2.0
Fence Back Yard, Fenced, Privacy, Wood
Pool In Ground
Community Features Clubhouse, Homeowners Assoc, Near Schools, Near Shopping, Pool, Public Transportation, Restaurant, Street Lights
Utilities Available Cable Available, Electricity Available, Natural Gas Available, Phone Available, Sewer Available, Water Available
Waterfront Description None
View Pool, Other
Roof Type Composition, Shingle
Street Surface Paved
Accessibility None
Handicap Access None
Porch Deck, Enclosed, Patio, Rear Porch
Total Parking Spaces 2
Private Pool false
Building
Lot Description Landscaped, Level, Private, Other
Story Two
Foundation Slab
Sewer Public Sewer
Water Public
Architectural Style Townhouse, Traditional
Level or Stories Two
Structure Type Brick Front, Cement Siding
New Construction No
Construction Status Resale
Schools
Elementary Schools Cogburn Woods
Middle Schools Hopewell
High Schools Cambridge
Others
HOA Fee Include Maintenance Structure, Maintenance Grounds, Sewer, Swim/Tennis, Termite, Trash, Water
Senior Community no
Restrictions false
Tax ID 22 526009752252
Ownership Fee Simple
Financing no
Special Listing Condition None
Read Less Info
Want to know what your home might be worth? Contact us for a FREE valuation!

Our team is ready to help you sell your home for the highest possible price ASAP

Bought with Path & Post Real Estate
"My job is to find and attract mastery-based agents to the office, protect the culture, and make sure everyone is happy! "






