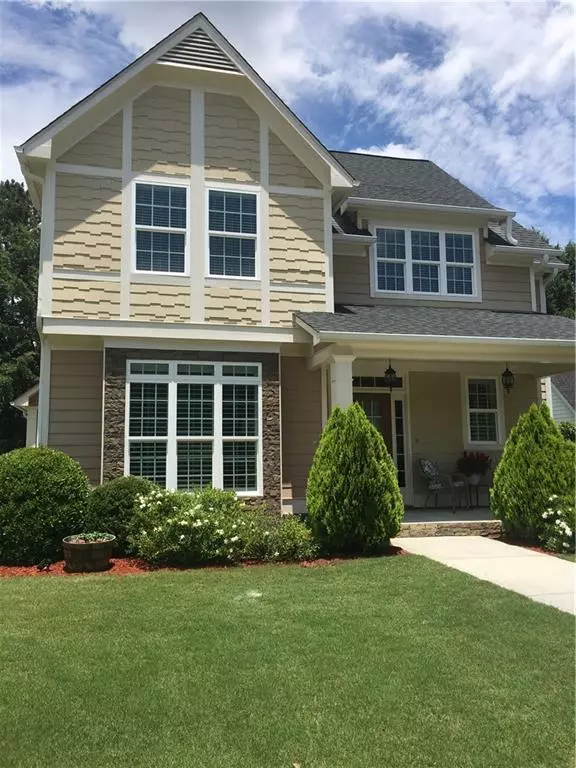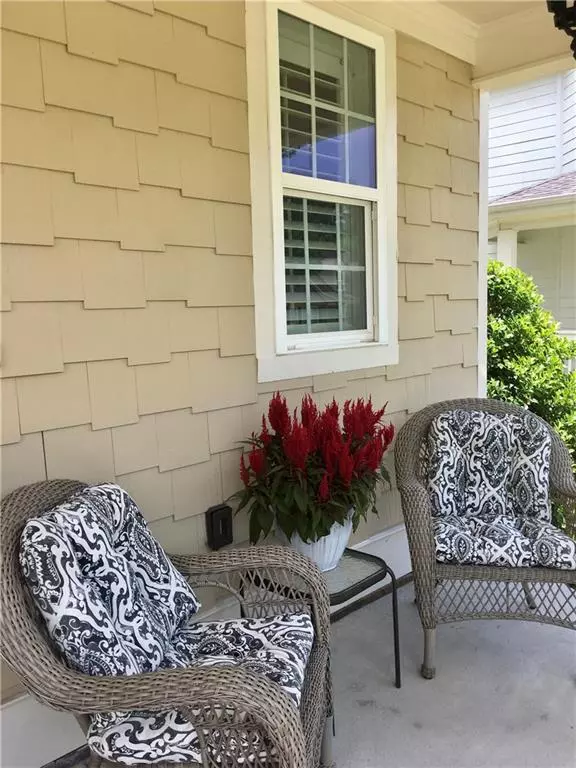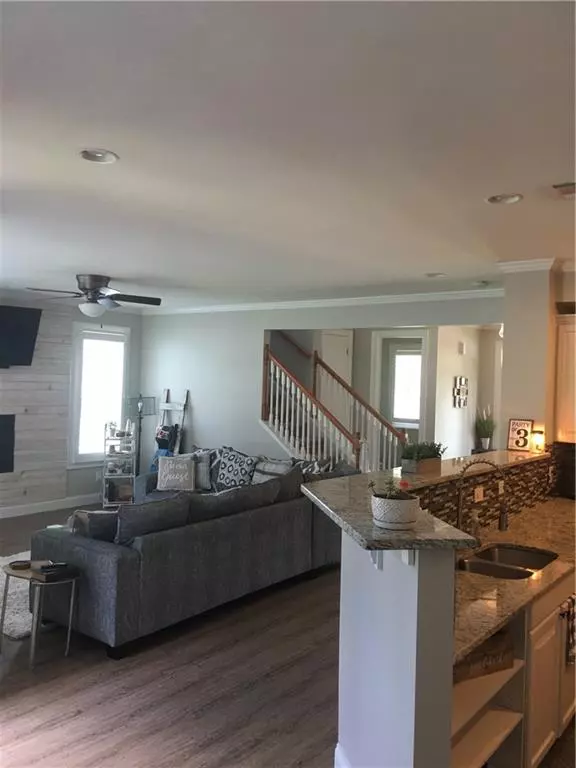$447,000
$445,000
0.4%For more information regarding the value of a property, please contact us for a free consultation.
3 Beds
2.5 Baths
2,529 SqFt
SOLD DATE : 07/22/2022
Key Details
Sold Price $447,000
Property Type Single Family Home
Sub Type Single Family Residence
Listing Status Sold
Purchase Type For Sale
Square Footage 2,529 sqft
Price per Sqft $176
Subdivision Pine Grove Village
MLS Listing ID 7060286
Sold Date 07/22/22
Style Craftsman
Bedrooms 3
Full Baths 2
Half Baths 1
Construction Status Resale
HOA Fees $150
HOA Y/N Yes
Year Built 2016
Annual Tax Amount $4,141
Tax Year 2021
Lot Size 0.270 Acres
Acres 0.27
Property Description
Immaculate Craftsman style home, in Pine Grove Village, on level, corner lot. Location, location, is the BEST! Walking distance to parks, shopping, and the popular Railyard development. Over 2500 sq. ft. in this open concept plan, gives space for many options. Main level offers: Covered front porch, family room w/accent wall & remote control fireplace, lot of window light, plantation shutters, breakfast bar, chef's kitchen w/loads of counter space, desk, island, and butlers pantry. Separate dining is being used as office, -- double sliding, farmhouse doors offer great privacy. Breakfast room, mudroom, laundry room, half bath, and side entry garage complete the main level. Upstairs has reading loft, oversized primary bedroom w/ vaulted ceiling. Primary bath has separate tub & shower, dbl. vanity sinks; and there is a Jack & Jill bath for 2 large secondary bedrooms.
Interior walls and trim and outside trim were recently painted. Rear yard has wrought iron fencing, stone patio, and a gazebo that will make summer and winter nights your favorite place to relax. Beautiful community and beautiful home welcomes your visit!
Location
State GA
County Gwinnett
Lake Name None
Rooms
Bedroom Description Oversized Master
Other Rooms Gazebo
Basement None
Dining Room Butlers Pantry, Separate Dining Room
Interior
Interior Features Double Vanity, Entrance Foyer, High Ceilings 9 ft Lower, High Speed Internet, Walk-In Closet(s)
Heating Central, Electric, Forced Air
Cooling Ceiling Fan(s), Central Air
Flooring Carpet, Hardwood
Fireplaces Number 1
Fireplaces Type Electric, Factory Built, Family Room, Gas Log
Window Features Insulated Windows, Plantation Shutters
Appliance Dishwasher, Disposal, Electric Range, Electric Water Heater, Microwave, Range Hood
Laundry Laundry Room, Main Level, Mud Room
Exterior
Parking Features Garage, Garage Door Opener, Garage Faces Side, Kitchen Level, Level Driveway
Garage Spaces 2.0
Fence Fenced, Wrought Iron
Pool None
Community Features Homeowners Assoc, Near Schools, Near Shopping, Sidewalks
Utilities Available Cable Available, Electricity Available, Sewer Available, Underground Utilities, Water Available
Waterfront Description None
View Park/Greenbelt
Roof Type Composition
Street Surface Asphalt
Accessibility None
Handicap Access None
Porch Covered, Front Porch, Patio, Side Porch
Total Parking Spaces 2
Building
Lot Description Back Yard, Corner Lot, Front Yard, Landscaped, Level
Story Two
Foundation Slab
Sewer Public Sewer
Water Public
Architectural Style Craftsman
Level or Stories Two
Structure Type HardiPlank Type, Stone
New Construction No
Construction Status Resale
Schools
Elementary Schools Grayson
Middle Schools Bay Creek
High Schools Grayson
Others
HOA Fee Include Maintenance Grounds, Reserve Fund
Senior Community no
Restrictions false
Tax ID R5135A131
Acceptable Financing Cash, Conventional
Listing Terms Cash, Conventional
Special Listing Condition None
Read Less Info
Want to know what your home might be worth? Contact us for a FREE valuation!

Our team is ready to help you sell your home for the highest possible price ASAP

Bought with Non FMLS Member
"My job is to find and attract mastery-based agents to the office, protect the culture, and make sure everyone is happy! "






