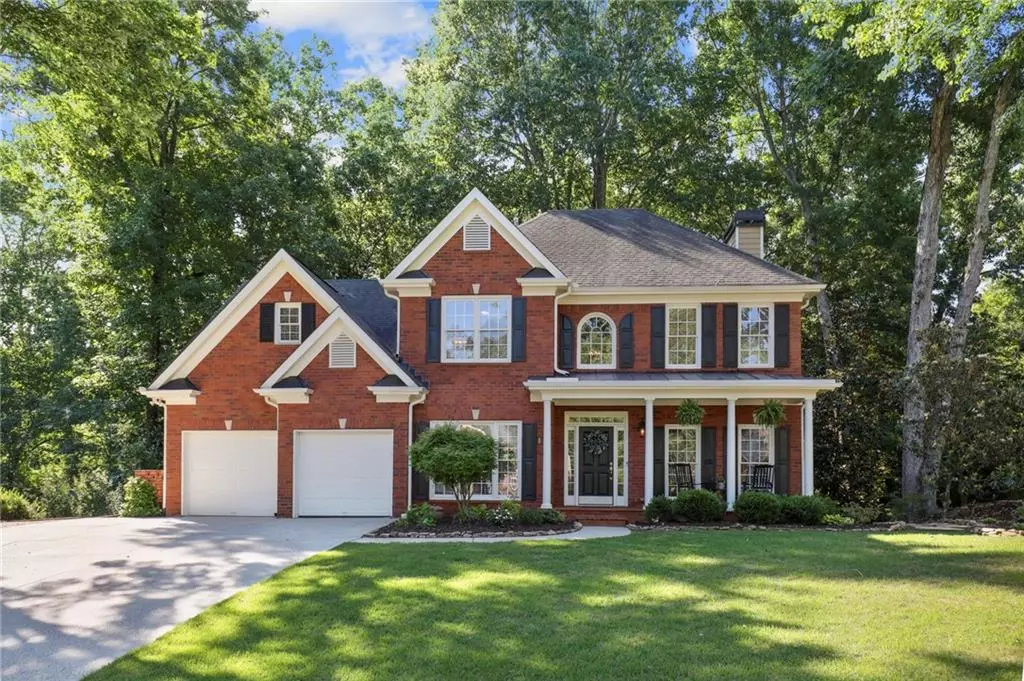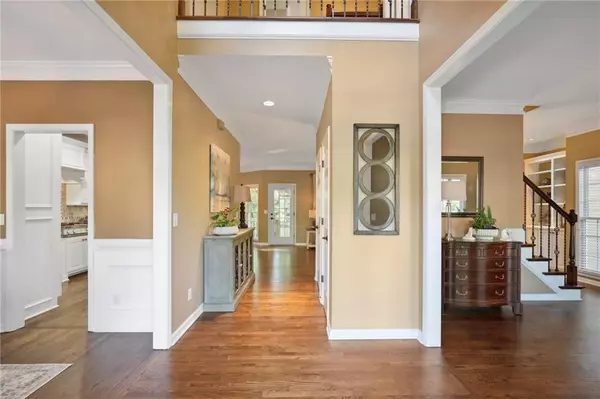$790,000
$779,000
1.4%For more information regarding the value of a property, please contact us for a free consultation.
6 Beds
4 Baths
4,315 SqFt
SOLD DATE : 07/29/2022
Key Details
Sold Price $790,000
Property Type Single Family Home
Sub Type Single Family Residence
Listing Status Sold
Purchase Type For Sale
Square Footage 4,315 sqft
Price per Sqft $183
Subdivision Three Chimneys Farm
MLS Listing ID 7058213
Sold Date 07/29/22
Style Traditional
Bedrooms 6
Full Baths 4
Construction Status Resale
HOA Fees $1,376
HOA Y/N Yes
Year Built 1997
Annual Tax Amount $5,037
Tax Year 2021
Lot Size 0.680 Acres
Acres 0.68
Property Description
A true park-like setting of 2/3 of an acre with stunning views is within walking distance to all Three Chimney's Farm amenities. The rocking chair front porch leads you into the first floor with refinished hard wood floors, two story foyer, crown molding, updated light fixtures, new door hardware and updated fireplace surround which is flanked by built in bookshelves with storage. The kitchen is appointed with granite countertops and a large island with views into the family room and breakfast room. The Viking gas stove top adds to any cook's dream kitchen along with a new microwave and dishwasher. Off the kitchen hall way is a full first floor bathroom with bedroom room that is currently being used as a guest room but could be an office or playroom. Photos reflect the private forest views through the back windows of this home. The views and privacy of this lot is rare. Family room has direct access to a covered deck with ceiling fan. The large Owner's suite has its own private second floor balcony overlooking the forest and beautiful terraces below. The master bath has been completely updated to include a double shower, double vanities, soaking tub, brushed nickel hardware and timeless tile accents. A large walk-in large closet is just beyond the spa-like bathroom. One of the additional 3 bedrooms upstairs has built in cabinetry that is being used as home office or could be a student desk, nursery or simply another bedroom. A bonus room is attached to the fourth bedroom upstairs which could be a mini in-law suite or flex room. Secondary bathroom has double vanities and a separate shower room. Laundry room features built in cabinetry, shelving and utility sink. The walkout terrace level is fully finished and includes a media room, bedroom/exercise room, mini kitchen with sink, refrigerator and convection microwave, eating area and full size bathroom with walk in closets. Or the basement could be used as In-Law suite. Basement also includes a large storage room for lawn equipment or DIY dream shop with double-door access to outside. Storage, walk-in closets and linen closets are abundant on every level. Front and back landscaping has been updated and the backyard is truly a private park-like setting with multiple decks, a covered deck and 1000 sqft flagstone patio with a fire pit and entertaining area directly off the finished basement. This neighborhood is known for its wonderful amenities including swim team, tennis, volleyball, renovated clubhouse, playground, basketball, walking trails and over 18 acres of green space. Top rated Forsyth county schools with middle school within walking distance. Immaculately maintained and move in ready.
Location
State GA
County Forsyth
Lake Name None
Rooms
Bedroom Description In-Law Floorplan, Oversized Master, Other
Other Rooms None
Basement Daylight, Exterior Entry, Finished, Finished Bath, Full, Interior Entry
Main Level Bedrooms 1
Dining Room Open Concept, Separate Dining Room
Interior
Interior Features Bookcases, Double Vanity, Entrance Foyer, Entrance Foyer 2 Story, High Ceilings 9 ft Lower, High Ceilings 9 ft Upper, High Speed Internet, Tray Ceiling(s), Vaulted Ceiling(s), Walk-In Closet(s), Wet Bar
Heating Central, Forced Air, Natural Gas
Cooling Ceiling Fan(s), Central Air, Zoned
Flooring Carpet, Ceramic Tile, Hardwood, Stone
Fireplaces Number 1
Fireplaces Type Factory Built, Family Room, Gas Log
Window Features Double Pane Windows, Insulated Windows
Appliance Dishwasher, Disposal, Double Oven, Gas Cooktop, Microwave, Refrigerator, Self Cleaning Oven
Laundry Laundry Room, Upper Level, Other
Exterior
Exterior Feature Balcony, Private Front Entry, Private Rear Entry, Private Yard, Rain Gutters
Parking Features Attached, Driveway, Garage, Garage Door Opener, Garage Faces Front, Kitchen Level
Garage Spaces 2.0
Fence None
Pool None
Community Features Clubhouse, Homeowners Assoc, Near Schools, Near Shopping, Near Trails/Greenway, Park, Playground, Pool, Sidewalks, Street Lights, Swim Team, Tennis Court(s)
Utilities Available Cable Available, Electricity Available, Natural Gas Available, Phone Available, Sewer Available, Underground Utilities, Water Available
Waterfront Description None
View Trees/Woods
Roof Type Composition, Shingle
Street Surface Asphalt
Accessibility None
Handicap Access None
Porch Covered, Deck, Front Porch, Patio, Rear Porch
Total Parking Spaces 7
Building
Lot Description Creek On Lot, Front Yard, Landscaped, Level, Sloped, Wooded
Story Two
Foundation Concrete Perimeter
Sewer Public Sewer
Water Public
Architectural Style Traditional
Level or Stories Two
Structure Type Brick Front, HardiPlank Type
New Construction No
Construction Status Resale
Schools
Elementary Schools Sharon - Forsyth
Middle Schools South Forsyth
High Schools South Forsyth
Others
HOA Fee Include Swim/Tennis, Trash
Senior Community no
Restrictions true
Tax ID 157 151
Acceptable Financing Cash, Conventional
Listing Terms Cash, Conventional
Special Listing Condition None
Read Less Info
Want to know what your home might be worth? Contact us for a FREE valuation!

Our team is ready to help you sell your home for the highest possible price ASAP

Bought with Solid Source Realty
"My job is to find and attract mastery-based agents to the office, protect the culture, and make sure everyone is happy! "






