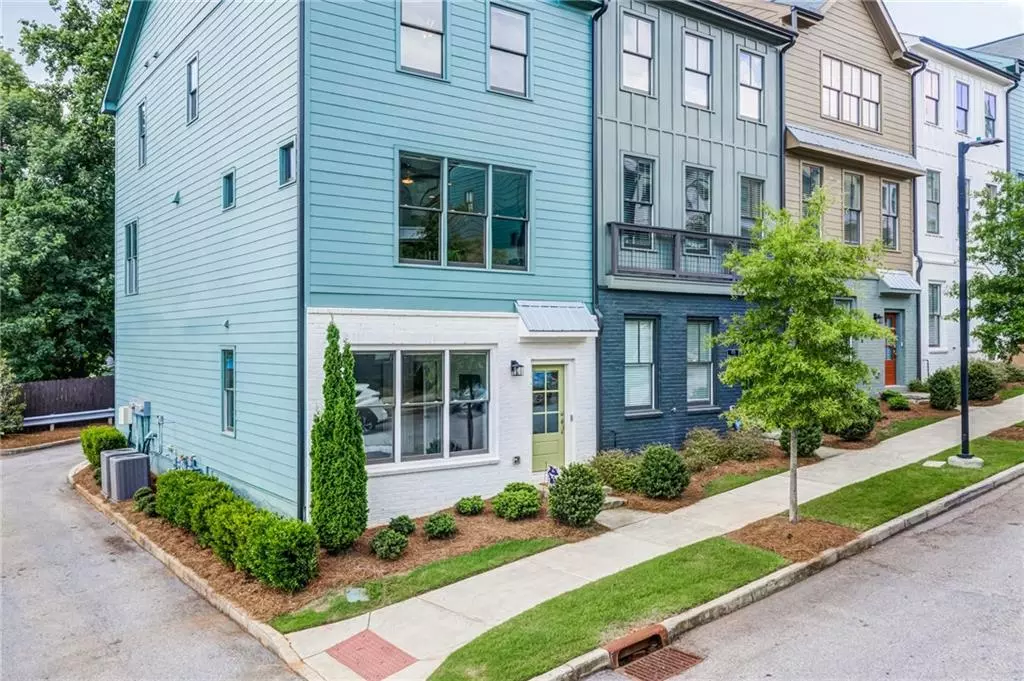$575,000
$575,000
For more information regarding the value of a property, please contact us for a free consultation.
3 Beds
3.5 Baths
2,073 SqFt
SOLD DATE : 07/29/2022
Key Details
Sold Price $575,000
Property Type Townhouse
Sub Type Townhouse
Listing Status Sold
Purchase Type For Sale
Square Footage 2,073 sqft
Price per Sqft $277
Subdivision The Swift
MLS Listing ID 7065165
Sold Date 07/29/22
Style Townhouse
Bedrooms 3
Full Baths 3
Half Baths 1
Construction Status Resale
HOA Fees $190
HOA Y/N Yes
Year Built 2018
Annual Tax Amount $5,602
Tax Year 2021
Lot Size 1,785 Sqft
Acres 0.041
Property Description
Welcome home to The Swift, Grant Park's hottest new neighborhood! In a community of 199 townhomes, this particular home is arguably the most desirable for many reasons! Let's start with the fact that this home is the largest and most functional floorplan ever offered in this community, which has historically made it the most desirable layout. Even better, this home is nestled in the very back of the community AND is situated on the very end away from the main road. It has its own private rear drive exclusively used for this row of homes. This home's unique location also allows for the most private outdoor space available, and the deck and back of the home face south giving you maximum sunshine/light and warmth through the winter months. These reasons and more make this home the most desirable, private, quiet, and exclusive home in the entire community. It's also important to note that not all 3 bed/3.5 bath homes at The Swift are created equal. This home is a much BIGGER and BETTER A VALUE than ANY new home currently under construction. Within this thoughtfully designed neighborhood, you can be at peace knowing that you're not just buying a UNIT, you're buying a HOME in a community of good people who want to be in community. Join your neighbors and their dogs nightly for a glass of wine at the open-aired pavilion, around the community firepit, or the huge greenspace with dramatic water feature, as you unwind with good people after a long day. This home features open concept living/dining on the main floor with a convenient half bath for your guests. In the heart of the home is the white gourmet kitchen, which is equipped with SS gas cooking, a vent hood that vents outside, a high end under cabinet microwave drawer, and a refrigerator that stays with the home. Notice the dramatic subway tile backsplash that goes all the way to the ceiling, a separate pantry, and it's all grounded by a beautiful quartz island for your guests to gather. There are 3 spacious bedrooms, each with their own private bathroom and ample closet space. The oversized primary bedroom has a large bathroom with double vanities, large frameless glass shower with bench seat, a separate water closet, and a walk-in closet that does not disappoint. Finally, don't miss the practical cost saving and convenient features such as hard flooring throughout, pull-down attic stairs providing additional storage, a 2-car garage with side-by-side parking, 2 massive water heaters with circulation pump, and TWO zoned HVAC systems. The landscaping and exterior maintenance is covered by your low HOA dues, and the master insurance policy only requires low condominium insurance rates for this fee simple townhome. All that, and you're only 18 minutes to the airport! Tell me…what else could be better?
Location
State GA
County Fulton
Lake Name None
Rooms
Bedroom Description Oversized Master, Roommate Floor Plan
Other Rooms None
Basement None
Dining Room Open Concept
Interior
Interior Features Disappearing Attic Stairs, Double Vanity, Entrance Foyer, High Ceilings 9 ft Lower, High Ceilings 9 ft Main, High Ceilings 9 ft Upper, High Speed Internet, Walk-In Closet(s)
Heating Central, Electric, Zoned
Cooling Ceiling Fan(s), Central Air, Heat Pump, Zoned
Flooring Ceramic Tile, Hardwood, Vinyl
Fireplaces Type None
Window Features Double Pane Windows, Insulated Windows
Appliance Dishwasher, Disposal, Dryer, Electric Water Heater, ENERGY STAR Qualified Appliances, Gas Range, Microwave, Range Hood, Refrigerator, Self Cleaning Oven, Washer
Laundry Laundry Room, Upper Level
Exterior
Exterior Feature Balcony, Private Front Entry, Private Rear Entry, Rain Gutters
Parking Features Attached, Garage, Garage Door Opener, Garage Faces Rear, On Street, Storage
Garage Spaces 2.0
Fence None
Pool None
Community Features Homeowners Assoc, Near Beltline, Near Marta, Near Schools, Near Shopping, Near Trails/Greenway, Park, Public Transportation, Sidewalks, Street Lights
Utilities Available Cable Available, Electricity Available, Natural Gas Available, Phone Available, Sewer Available, Underground Utilities, Water Available
Waterfront Description None
View Other
Roof Type Metal, Shingle
Street Surface Paved
Accessibility None
Handicap Access None
Porch Deck
Total Parking Spaces 2
Building
Lot Description Corner Lot, Landscaped
Story Three Or More
Foundation Slab
Sewer Public Sewer
Water Public
Architectural Style Townhouse
Level or Stories Three Or More
Structure Type Brick Front, HardiPlank Type
New Construction No
Construction Status Resale
Schools
Elementary Schools Parkside
Middle Schools Martin L. King Jr.
High Schools Maynard Jackson
Others
HOA Fee Include Maintenance Structure, Maintenance Grounds, Reserve Fund
Senior Community no
Restrictions false
Tax ID 14 0023 LL1102
Ownership Fee Simple
Financing yes
Special Listing Condition None
Read Less Info
Want to know what your home might be worth? Contact us for a FREE valuation!

Our team is ready to help you sell your home for the highest possible price ASAP

Bought with Bolst, Inc.
"My job is to find and attract mastery-based agents to the office, protect the culture, and make sure everyone is happy! "






