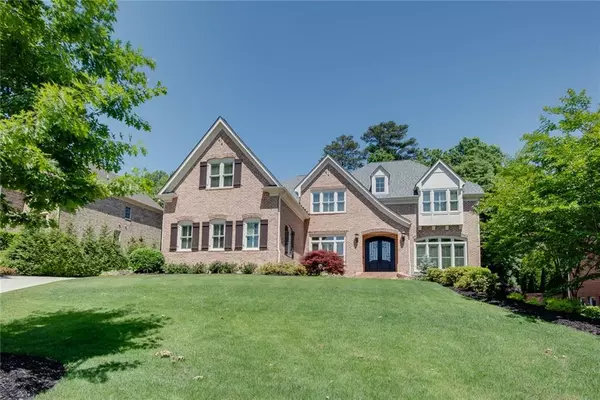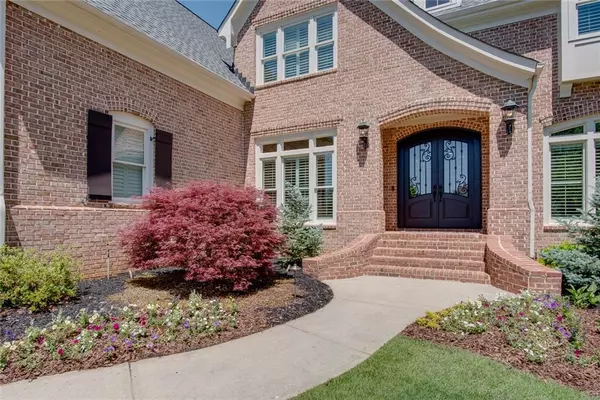$1,700,000
$1,799,000
5.5%For more information regarding the value of a property, please contact us for a free consultation.
5 Beds
6.5 Baths
6,982 SqFt
SOLD DATE : 06/27/2022
Key Details
Sold Price $1,700,000
Property Type Single Family Home
Sub Type Single Family Residence
Listing Status Sold
Purchase Type For Sale
Square Footage 6,982 sqft
Price per Sqft $243
Subdivision Sugarloaf Country Club
MLS Listing ID 7042237
Sold Date 06/27/22
Style Traditional
Bedrooms 5
Full Baths 6
Half Baths 1
Construction Status Resale
HOA Fees $2,750
HOA Y/N Yes
Year Built 2002
Annual Tax Amount $13,920
Tax Year 2021
Lot Size 0.510 Acres
Acres 0.51
Property Description
Welcome home! Golf Course living at its finest in this gorgeous and meticulously maintained home. You will fall in love with this 5BR and 6.5BA home. Tons of repairs, upgrades and renovations have been added since current owners moved in 2018. A list of all the additions is in Remine Doc. The beautiful home features a guest bedroom with full bathroom on the main, a large great room, dining room and office. The gourmet kitchen includes upscale stainless steel appliances - newer dish washer, microwave, white cabinets, granite countertops, subway tile backsplash and walk-in pantry. The open floor plan and high ceilings make the home feel even bigger! Guests will be impressed when they enter the massive 2-story foyer. Neptune Salt Water Pool with Cedar Ceiling Cabana built in 2021 is great for feeling in resort & entertaining in your private backyard. Custom plantation shutters throughout. Bedrooms upstairs are all large with double or walk in closets made by California Closet. The master bedroom is a lovely retreat in sitting area with a spa master bath. Huge walk-in custom built cabinetry closet. Finished basement with theater would be the fabulous entertaining space. Stadium seating w/120" HD screen and projector in home theater for movie and sports nights. Flex space – It could be a guest bedroom- with private bath. Full Bar with dishwasher, ice maker and microwave & many cabinets offering huge storage. The front & backyard has been professionally landscaped complete for entertaining and custom landscape design. Roof is only 2 yrs, all mechanicals are newer. Home has new paint inside and out. There are still so much to see & admire. Sugarloaf Country Club offers top notch amenities for every lifestyle. Sugarloaf is a Private PGA 27 hole golf course owned by TPC (tournament players club), that allows access to all other TPC courses, Championship with breathtaking gated golf community, state of the art fitness facilities, swim and tennis center with onsite professional instructors, there are 2 restaurant in the community and spectacular Clubhouse to host weddings and corporate events. Come live the resort lifestyle in the premiere golf course and country club in north Atlanta. All furniture & sports equipment(Pool table, Billiard table/chairs, Game table/chairs, Bar stools, Foosball) in the basement are negotiable. ** Foggy window in the keeping room will be replaced upon delivery.
Location
State GA
County Gwinnett
Lake Name None
Rooms
Bedroom Description Oversized Master, Sitting Room, Other
Other Rooms Cabana
Basement Daylight, Exterior Entry, Finished, Finished Bath, Full, Interior Entry
Main Level Bedrooms 1
Dining Room Seats 12+, Separate Dining Room
Interior
Interior Features Bookcases, Cathedral Ceiling(s), Entrance Foyer, Entrance Foyer 2 Story, High Ceilings 10 ft Lower, High Ceilings 10 ft Main, High Speed Internet, Tray Ceiling(s)
Heating Central, Natural Gas, Zoned
Cooling Central Air, Zoned
Flooring Carpet, Ceramic Tile, Hardwood
Fireplaces Number 3
Fireplaces Type Factory Built, Family Room, Gas Log, Keeping Room, Master Bedroom
Window Features Double Pane Windows, Insulated Windows, Plantation Shutters
Appliance Dishwasher, Disposal, Double Oven, Gas Cooktop, Gas Oven, Gas Range, Gas Water Heater, Microwave, Self Cleaning Oven
Laundry Laundry Room, Main Level
Exterior
Exterior Feature Garden, Gas Grill, Private Yard
Parking Features Attached, Driveway, Garage, Garage Door Opener, Garage Faces Side, Level Driveway
Garage Spaces 3.0
Fence Fenced
Pool Heated, In Ground, Salt Water
Community Features Clubhouse, Country Club, Fishing, Gated, Golf, Homeowners Assoc, Playground, Pool, Restaurant, Swim Team, Tennis Court(s)
Utilities Available Cable Available, Electricity Available, Natural Gas Available, Phone Available, Sewer Available, Underground Utilities, Water Available
Waterfront Description None
View Trees/Woods, Other
Roof Type Composition, Shingle
Street Surface Asphalt, Concrete, Paved
Accessibility None
Handicap Access None
Porch Covered, Front Porch, Patio
Total Parking Spaces 3
Private Pool true
Building
Lot Description Landscaped, Level, Private, Sloped
Story Three Or More
Foundation Brick/Mortar, See Remarks
Sewer Public Sewer
Water Public
Architectural Style Traditional
Level or Stories Three Or More
Structure Type Brick 4 Sides
New Construction No
Construction Status Resale
Schools
Elementary Schools Mason
Middle Schools Hull
High Schools Peachtree Ridge
Others
HOA Fee Include Reserve Fund, Security
Senior Community no
Restrictions false
Tax ID R7158 120
Acceptable Financing Cash, Conventional
Listing Terms Cash, Conventional
Special Listing Condition None
Read Less Info
Want to know what your home might be worth? Contact us for a FREE valuation!

Our team is ready to help you sell your home for the highest possible price ASAP

Bought with Smart Decision- Sharon Dover And Associates
"My job is to find and attract mastery-based agents to the office, protect the culture, and make sure everyone is happy! "






