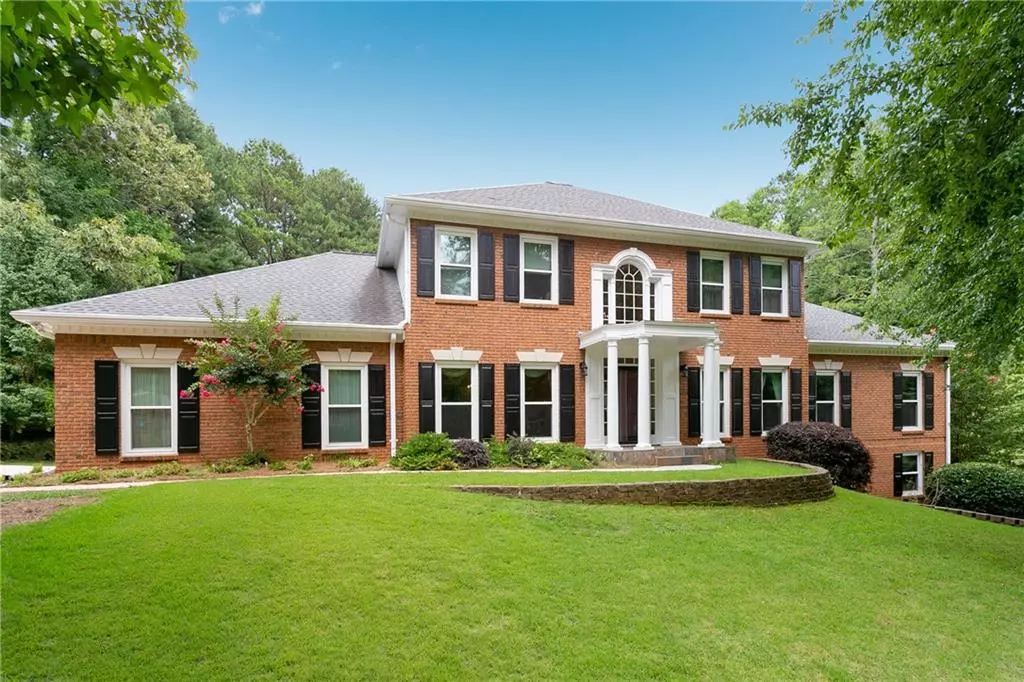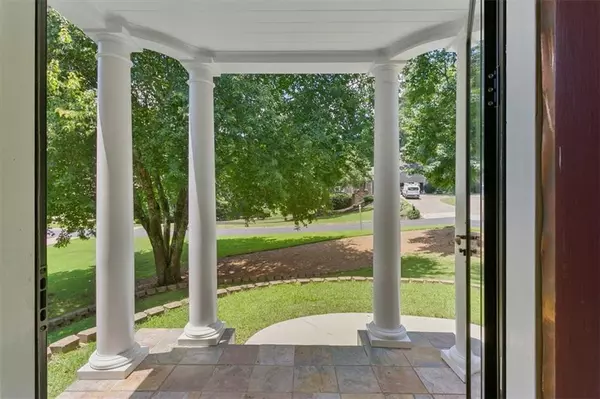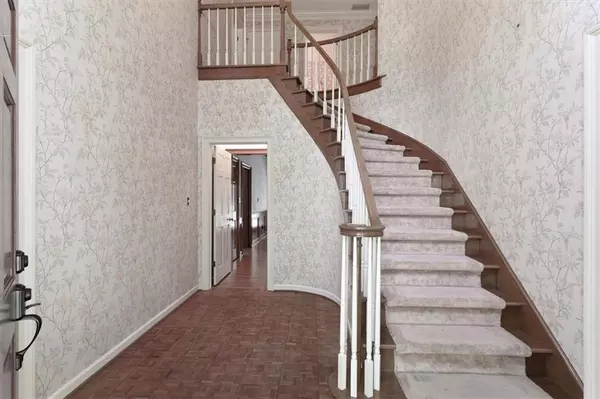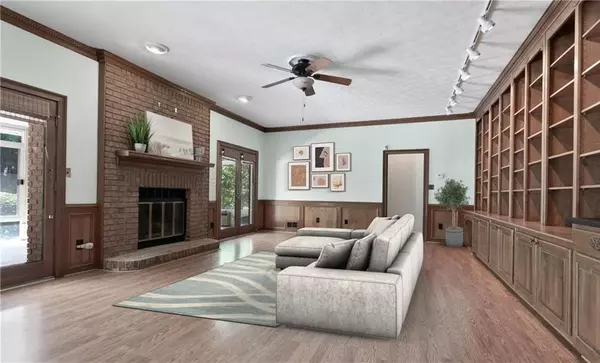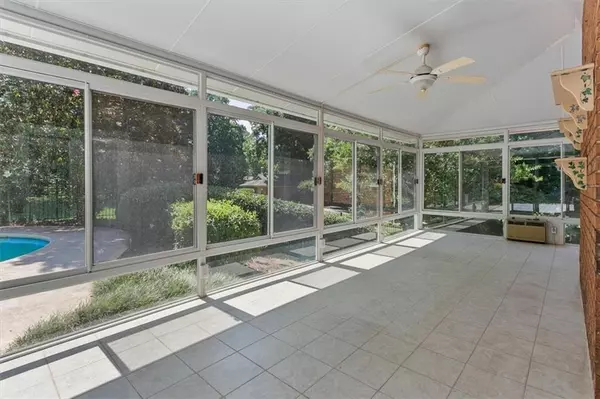$725,000
$725,000
For more information regarding the value of a property, please contact us for a free consultation.
5 Beds
4.5 Baths
4,978 SqFt
SOLD DATE : 07/28/2022
Key Details
Sold Price $725,000
Property Type Single Family Home
Sub Type Single Family Residence
Listing Status Sold
Purchase Type For Sale
Square Footage 4,978 sqft
Price per Sqft $145
Subdivision Willow Springs
MLS Listing ID 7077832
Sold Date 07/28/22
Style Traditional
Bedrooms 5
Full Baths 4
Half Baths 1
Construction Status Resale
HOA Fees $500
HOA Y/N Yes
Year Built 1982
Annual Tax Amount $6,083
Tax Year 2020
Lot Size 0.693 Acres
Acres 0.693
Property Description
LOOK NO FURTHER - THIS ONE IS PRICED TO SELL! Fantastic opportunity to own a beautiful traditional brick home in the sought-after community of the Country Club of Roswell-Willow Springs! Situated on a large level lot, this home has an expansive floor plan and an endless amount of space for entertaining and multi-generational living. On the main level, you will discover soaring ceilings, a bright and open kitchen with granite countertops that overlooks the picturesque pool and patio in addition to a spacious fireside great room, separate dining room, keeping room, oversized master suite, and screened-in porch ideal for indoor-outdoor entertaining year-round! Upstairs, you will find three extensive bedrooms and two full bathrooms complete with large closets and views of both the lush front yard and the spectacular backyard oasis. Newer windows throughout. You will be “wowed” by the HUGE finished basement that has space for an office and/or 5th spare bedroom, second fireside living room, workout room and tons of storage. Whether you are looking to buy as an investment or to live in as your personal home, this one does not disappoint! The Country Club of Roswell-Willow Springs is one of the top golf cart communities in North Atlanta and offers an extensive social calendar, amenities galore and resort-style living year-round. DON'T WAIT, this one won't last long! HURRY!!
Location
State GA
County Fulton
Lake Name None
Rooms
Bedroom Description Master on Main, Oversized Master
Other Rooms None
Basement Daylight, Exterior Entry, Finished, Finished Bath, Full, Interior Entry
Main Level Bedrooms 1
Dining Room Seats 12+, Separate Dining Room
Interior
Interior Features Entrance Foyer 2 Story, High Ceilings 9 ft Main, Walk-In Closet(s)
Heating Forced Air, Natural Gas
Cooling Ceiling Fan(s), Central Air
Flooring Carpet, Ceramic Tile, Hardwood
Fireplaces Number 2
Fireplaces Type Basement, Great Room
Window Features None
Appliance Dishwasher, Disposal, Electric Cooktop, Microwave
Laundry In Kitchen, Laundry Room, Main Level
Exterior
Exterior Feature None
Parking Features Attached, Driveway, Garage, Garage Door Opener, Garage Faces Front
Garage Spaces 2.0
Fence Back Yard, Wrought Iron
Pool Heated, In Ground
Community Features Clubhouse, Country Club, Fitness Center, Golf, Homeowners Assoc, Lake, Near Trails/Greenway, Park, Playground, Pool, Tennis Court(s)
Utilities Available Cable Available, Electricity Available, Natural Gas Available, Phone Available, Sewer Available, Underground Utilities, Water Available
Waterfront Description None
View Golf Course
Roof Type Composition
Street Surface Paved
Accessibility Accessible Full Bath
Handicap Access Accessible Full Bath
Porch Deck, Patio, Screened
Total Parking Spaces 2
Private Pool true
Building
Lot Description Back Yard, Front Yard, Landscaped, Level, On Golf Course
Story Two
Foundation Brick/Mortar
Sewer Public Sewer
Water Public
Architectural Style Traditional
Level or Stories Two
Structure Type Brick 4 Sides, Brick Front
New Construction No
Construction Status Resale
Schools
Elementary Schools Northwood
Middle Schools Haynes Bridge
High Schools Centennial
Others
HOA Fee Include Maintenance Grounds
Senior Community no
Restrictions false
Tax ID 12 302108430153
Special Listing Condition None
Read Less Info
Want to know what your home might be worth? Contact us for a FREE valuation!

Our team is ready to help you sell your home for the highest possible price ASAP

Bought with Harry Norman Realtors
"My job is to find and attract mastery-based agents to the office, protect the culture, and make sure everyone is happy! "

