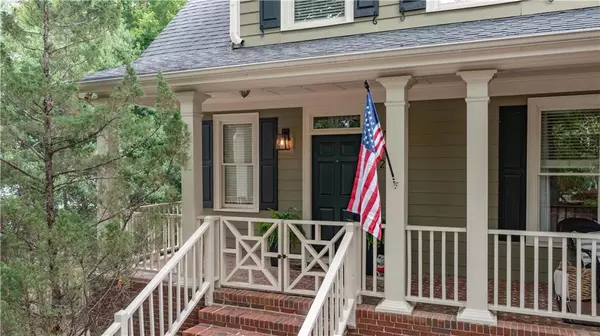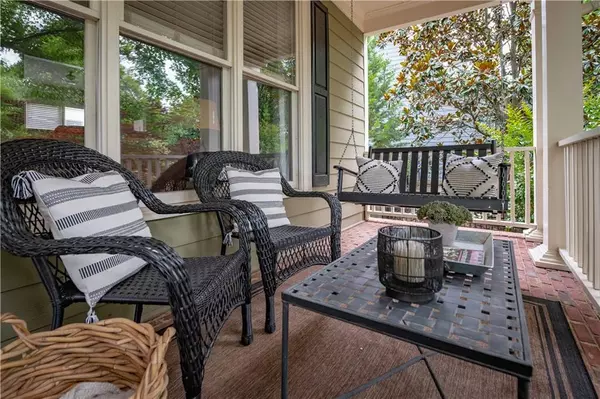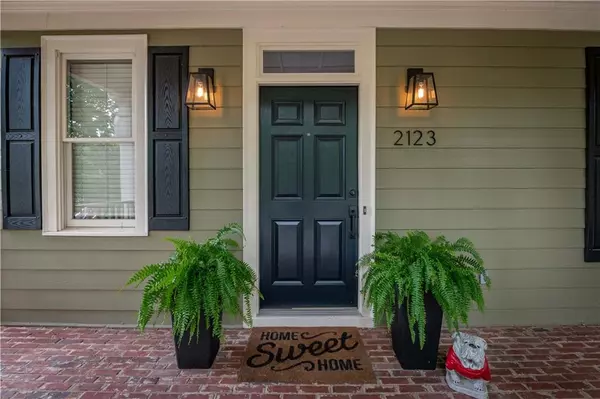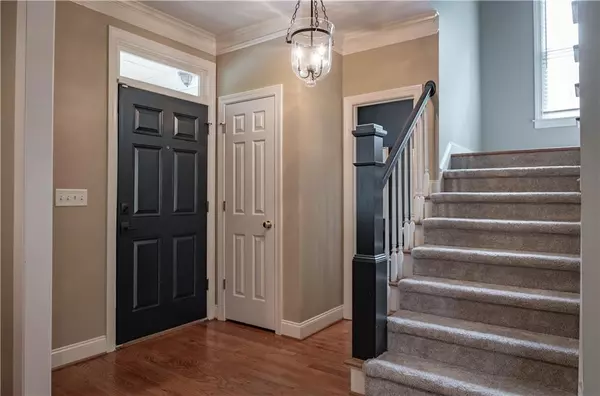$643,000
$629,000
2.2%For more information regarding the value of a property, please contact us for a free consultation.
4 Beds
3.5 Baths
3,264 SqFt
SOLD DATE : 07/22/2022
Key Details
Sold Price $643,000
Property Type Single Family Home
Sub Type Single Family Residence
Listing Status Sold
Purchase Type For Sale
Square Footage 3,264 sqft
Price per Sqft $196
Subdivision Adams Crossing
MLS Listing ID 7064861
Sold Date 07/22/22
Style Craftsman, Traditional
Bedrooms 4
Full Baths 3
Half Baths 1
Construction Status Resale
HOA Fees $625
HOA Y/N Yes
Year Built 2001
Annual Tax Amount $4,851
Tax Year 2021
Lot Size 5,026 Sqft
Acres 0.1154
Property Description
Charming craftsman gem in Atlanta's Upper Westside! Updates and storage abound in one of Adam's Crossing's largest homes with one of its best floor plans. The main level features a living room with built-in shelving, a huge fully-updated kitchen with island, stainless steel appliances, tiled backsplash, and tons of cabinet space, a flex space that's perfect for an office or playroom, and a laundry room with custom storage. The upstairs level has 3 bedrooms - a large primary bedroom with two walk-in closets and a spacious primary bath, as well as two secondary bedrooms with large closets and a hall bath. The basement level boasts an oversized 4th bedroom and full bath, perfect as a guest room, media room, or office, as well as a large unfinished storage space. Families will enjoy relaxing on the cozy front porch, dining on the beautiful back deck, playing in the fully-fenced backyard, and learning to ride bikes in the shaded, flat alley. Walk to elementary school, restaurants like Henri's Bakery and the Woodall, Scofflaw Brewing, the PATH trail, and so much more! Adams Crossing is a fun and active neighborhood community, with sidewalks, 2 playgrounds, and a dog park, along with tons of social families, food truck Fridays, Halloween parties, and more!
Location
State GA
County Fulton
Lake Name None
Rooms
Bedroom Description Oversized Master
Other Rooms None
Basement Driveway Access, Finished, Finished Bath
Dining Room Open Concept, Separate Dining Room
Interior
Interior Features Bookcases, Double Vanity, Entrance Foyer, High Ceilings 9 ft Main, His and Hers Closets, Walk-In Closet(s)
Heating Central, Natural Gas
Cooling Ceiling Fan(s), Central Air
Flooring Carpet, Ceramic Tile, Hardwood
Fireplaces Number 1
Fireplaces Type Family Room, Gas Log
Window Features Insulated Windows
Appliance Dishwasher, Disposal, Electric Oven, Gas Cooktop, Range Hood, Refrigerator
Laundry Laundry Room, Main Level
Exterior
Exterior Feature None
Parking Features Attached, Drive Under Main Level, Garage, Garage Faces Side
Garage Spaces 2.0
Fence Back Yard, Wood
Pool None
Community Features Homeowners Assoc, Near Schools, Near Shopping, Sidewalks, Street Lights
Utilities Available Cable Available, Electricity Available, Natural Gas Available, Phone Available, Sewer Available, Underground Utilities, Water Available
Waterfront Description None
View Trees/Woods, Other
Roof Type Composition
Street Surface Asphalt, Paved
Accessibility None
Handicap Access None
Porch Covered, Deck, Front Porch, Rear Porch
Total Parking Spaces 2
Building
Lot Description Back Yard, Landscaped, Private
Story Two
Foundation Concrete Perimeter
Sewer Public Sewer
Water Public
Architectural Style Craftsman, Traditional
Level or Stories Two
Structure Type Cement Siding, HardiPlank Type
New Construction No
Construction Status Resale
Schools
Elementary Schools Bolton Academy
Middle Schools Willis A. Sutton
High Schools North Atlanta
Others
Senior Community no
Restrictions false
Tax ID 17 023000031696
Ownership Fee Simple
Special Listing Condition None
Read Less Info
Want to know what your home might be worth? Contact us for a FREE valuation!

Our team is ready to help you sell your home for the highest possible price ASAP

Bought with Chapman Hall Professionals
"My job is to find and attract mastery-based agents to the office, protect the culture, and make sure everyone is happy! "






