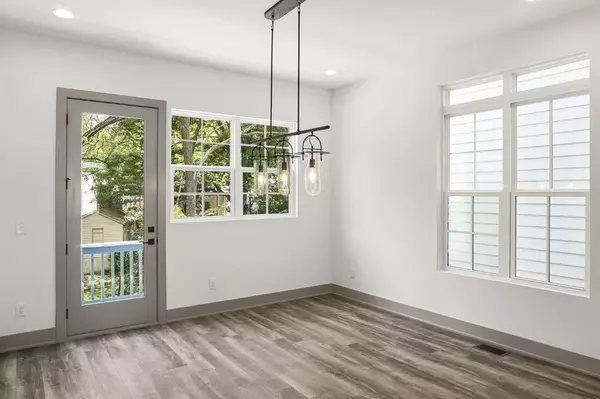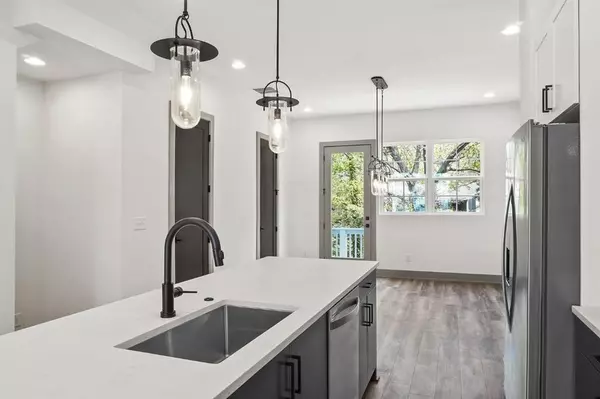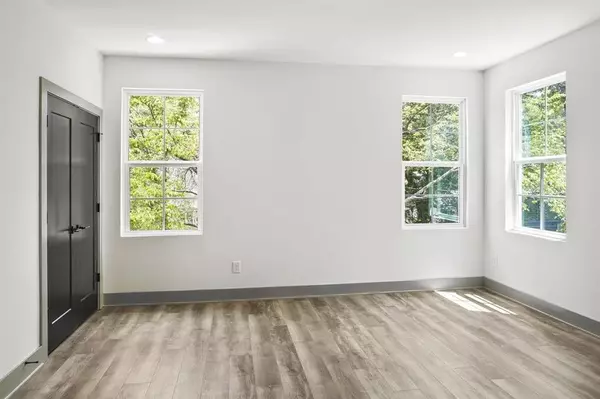$559,500
$559,500
For more information regarding the value of a property, please contact us for a free consultation.
3 Beds
3.5 Baths
1,898 SqFt
SOLD DATE : 07/22/2022
Key Details
Sold Price $559,500
Property Type Condo
Sub Type Condominium
Listing Status Sold
Purchase Type For Sale
Square Footage 1,898 sqft
Price per Sqft $294
Subdivision Oxley Edgewood
MLS Listing ID 6852264
Sold Date 07/22/22
Style Contemporary/Modern, Craftsman, Townhouse
Bedrooms 3
Full Baths 3
Half Baths 1
Construction Status New Construction
HOA Fees $95
HOA Y/N Yes
Year Built 2021
Tax Year 2021
Property Description
Your lifestyle your way at Oxley Edgewood. The Crane Floorplan is a spacious and open, 3 bedrooms and 3.5 bathrooms, 3-story Townhome with a covered porch. Designed with clean lines, designer interior finishes, 10 ft ceiling on main living level, wide plank floors throughout home. Main living area of home complete with deck off dining room! Owners Bedroom with tile shower and double walk in closets. Large 2nd bedroom on upper level with private bath and large double closets. Garage level of home offers bedroom, private bath and walk in closet. Enjoy the outdoors in the community amenities that include a shaded grilling station, dining tables, fire pit, bocce ball court, and dog run. Walk, bike or scoot to shopping, restaurants, and entertainment and just over a half-mile to the Beltline Eastside Trail. Photos are a representation of home. Home is under construction.
Location
State GA
County Dekalb
Lake Name None
Rooms
Bedroom Description Other
Other Rooms None
Basement None
Dining Room Open Concept
Interior
Interior Features Double Vanity, Entrance Foyer, High Ceilings 9 ft Lower, High Ceilings 9 ft Upper, High Ceilings 10 ft Main, Walk-In Closet(s)
Heating Central, Electric, Heat Pump
Cooling Central Air
Flooring Ceramic Tile, Other
Fireplaces Type None
Window Features Insulated Windows
Appliance Dishwasher, Disposal, Electric Range, Electric Water Heater, Range Hood, Refrigerator
Laundry In Hall, Upper Level
Exterior
Exterior Feature Balcony, Private Front Entry, Private Rear Entry, Rain Gutters
Parking Features Attached, Garage, Garage Door Opener, Garage Faces Rear, Level Driveway
Garage Spaces 2.0
Fence None
Pool None
Community Features Dog Park, Homeowners Assoc, Near Beltline, Near Marta, Near Schools, Near Shopping, Near Trails/Greenway, Public Transportation, Sidewalks, Street Lights
Utilities Available Cable Available, Electricity Available, Phone Available, Sewer Available, Water Available
Waterfront Description None
View City, Other
Roof Type Composition
Street Surface Asphalt
Accessibility None
Handicap Access None
Porch Covered, Deck, Front Porch, Patio
Total Parking Spaces 2
Building
Lot Description Landscaped, Level, Zero Lot Line
Story Three Or More
Foundation Slab
Sewer Public Sewer
Water Public
Architectural Style Contemporary/Modern, Craftsman, Townhouse
Level or Stories Three Or More
Structure Type Fiber Cement, Other
New Construction No
Construction Status New Construction
Schools
Elementary Schools Fred A. Toomer
Middle Schools Martin L. King Jr.
High Schools Maynard Jackson
Others
HOA Fee Include Maintenance Grounds, Termite, Trash
Senior Community no
Restrictions true
Tax ID 15 208 04 033
Ownership Fee Simple
Financing no
Special Listing Condition None
Read Less Info
Want to know what your home might be worth? Contact us for a FREE valuation!

Our team is ready to help you sell your home for the highest possible price ASAP

Bought with Atlanta Fine Homes Sotheby's International
"My job is to find and attract mastery-based agents to the office, protect the culture, and make sure everyone is happy! "






